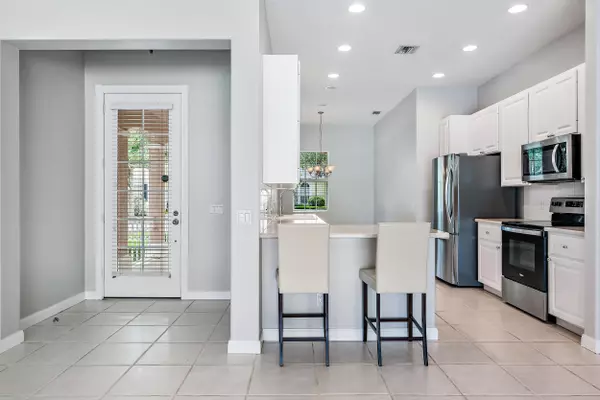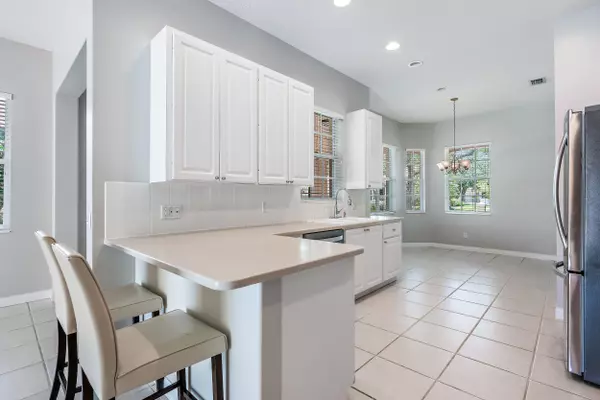Bought with KW Reserve
$645,000
$645,000
For more information regarding the value of a property, please contact us for a free consultation.
3 Beds
2 Baths
1,741 SqFt
SOLD DATE : 07/09/2021
Key Details
Sold Price $645,000
Property Type Single Family Home
Sub Type Single Family Detached
Listing Status Sold
Purchase Type For Sale
Square Footage 1,741 sqft
Price per Sqft $370
Subdivision Cambridge At Abacoa
MLS Listing ID RX-10709855
Sold Date 07/09/21
Style Ranch,Traditional
Bedrooms 3
Full Baths 2
Construction Status Resale
HOA Fees $260/mo
HOA Y/N Yes
Min Days of Lease 365
Leases Per Year 1
Year Built 2001
Annual Tax Amount $8,607
Tax Year 2020
Lot Size 6,311 Sqft
Property Description
Welcome Home! This charming, DiVosta, 3/2, pool home is located in Cambridge, Abacoa. This park like community is so inviting with mature, tree-lined streets and is so close to all that Jupiter has to offer. Just minutes to the Abacoa Golf Club, fine dining, shopping, Roger Dean stadium, Bahama blue water beaches, intracoastal, Juno Beach Pier, Jupiter Lighthouse and I-95. Cambridge is also zoned for A rated schools. Cambridge offers a community room, pool, dog park and a playground. This adorable home includes all brand new stainless steel appliances, is just painted with brand new carpet in the 2 guest bedrooms, and the owners suite has pergola flooring. BRAND NEW roof, water heater and pool pump coming soon! AC is 2019, pool surface and patio in 2020. Schedule your tour today!
Location
State FL
County Palm Beach
Area 5330
Zoning MXD(ci
Rooms
Other Rooms Attic, Family, Laundry-Inside
Master Bath Dual Sinks, Mstr Bdrm - Ground, Separate Shower, Separate Tub
Interior
Interior Features Built-in Shelves, Custom Mirror, Pantry, Pull Down Stairs, Split Bedroom, Volume Ceiling, Walk-in Closet
Heating Central, Electric
Cooling Ceiling Fan, Central, Electric
Flooring Carpet, Laminate, Tile
Furnishings Unfurnished
Exterior
Exterior Feature Open Porch, Screened Patio, Shutters, Wrap Porch
Parking Features 2+ Spaces, Driveway, Garage - Attached, Open, Street, Vehicle Restrictions
Garage Spaces 2.0
Pool Concrete, Equipment Included, Inground, Screened
Utilities Available Cable, Electric, Public Sewer, Public Water
Amenities Available Bike - Jog, Clubhouse, Community Room, Park, Playground, Pool, Street Lights
Waterfront Description None
View Garden, Pool
Roof Type Comp Shingle
Exposure West
Private Pool Yes
Building
Lot Description < 1/4 Acre
Story 1.00
Foundation Block, CBS, Concrete
Construction Status Resale
Schools
Middle Schools Independence Middle School
High Schools William T. Dwyer High School
Others
Pets Allowed Yes
HOA Fee Include Cable,Common Areas,Lawn Care,Maintenance-Exterior,Management Fees
Senior Community No Hopa
Restrictions Buyer Approval,Tenant Approval
Security Features Security Sys-Owned
Acceptable Financing Cash, Conventional
Horse Property No
Membership Fee Required No
Listing Terms Cash, Conventional
Financing Cash,Conventional
Pets Allowed Number Limit
Read Less Info
Want to know what your home might be worth? Contact us for a FREE valuation!

Our team is ready to help you sell your home for the highest possible price ASAP

"My job is to find and attract mastery-based agents to the office, protect the culture, and make sure everyone is happy! "






