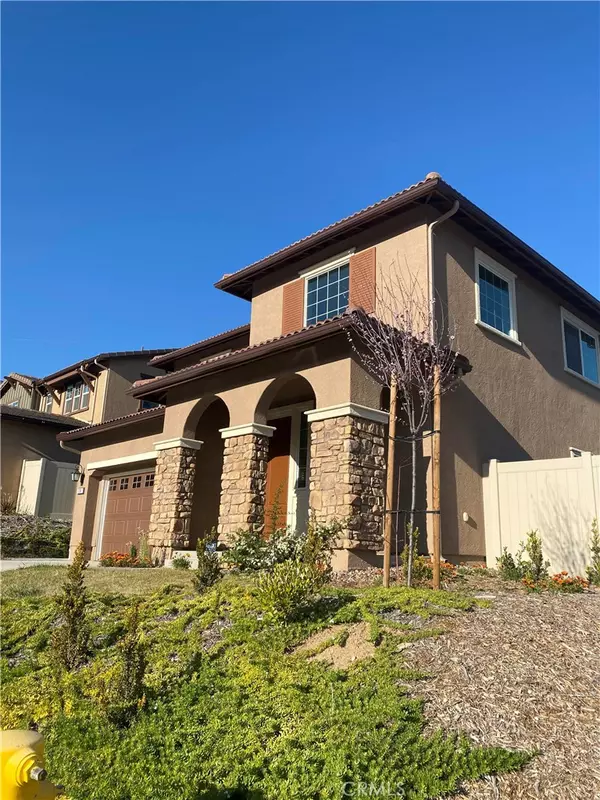$699,000
$699,990
0.1%For more information regarding the value of a property, please contact us for a free consultation.
3 Beds
3 Baths
2,285 SqFt
SOLD DATE : 07/07/2021
Key Details
Sold Price $699,000
Property Type Single Family Home
Sub Type Single Family Residence
Listing Status Sold
Purchase Type For Sale
Square Footage 2,285 sqft
Price per Sqft $305
Subdivision Fallbrook
MLS Listing ID EV21075844
Sold Date 07/07/21
Bedrooms 3
Full Baths 3
Condo Fees $188
Construction Status Turnkey
HOA Fees $188/mo
HOA Y/N Yes
Year Built 2019
Lot Size 5,662 Sqft
Property Description
Look no further to experience the pride and convenience of this amazing and well thought out floor plan at Horse Creek Ridge in Fallbrook. Nestled among rolling hills and beautiful mountains this home is conveniently located within seconds of the club house and pool.
With year around gorgeous weather you are located within minutes of lush golf courses, fine dining, casinos, entertainment, and hiking at nearby mountain trails and parks. This is a beautiful Westbury Signature home built by D.H. Horton located in Horse Creek Ridge. This home performs like a single story with the added bonus of performing like a gen X home. The amazing great room has a large kitchen with center island with granite counters. The master suite is complete with large master bedroom, large master bath and extremely large walk in closet. Also located on the first floor is a guest bedroom with 3/4 bath. Included downstairs is the laundry and other amenities. The upstairs contains a loft, large bedroom with walk in closet and full bath. The kitchen has gorgeous cabinets and large amazing center island with gorgeous granite. This home has upgraded flooring, designer paint and beautiful window coverings, The fully paid for solar makes your electric bill almost non exitance. The property is fully landscaped and ready - model perfect for your next home. Included is washer, dryer, refrigerator and fully paid for $20,0000 solar system. This home is a must see and we hope to help
you make this your forever home.
Location
State CA
County San Diego
Area 92028 - Fallbrook
Zoning R1
Rooms
Main Level Bedrooms 2
Interior
Interior Features Bedroom on Main Level, Loft, Main Level Master, Utility Room, Walk-In Closet(s)
Cooling Central Air, ENERGY STAR Qualified Equipment, See Remarks, Zoned
Flooring Laminate
Fireplaces Type None
Fireplace No
Appliance Built-In Range, Dishwasher, ENERGY STAR Qualified Appliances, Gas Cooktop, Disposal, Gas Oven, Gas Range, Microwave, Refrigerator, Self Cleaning Oven, Dryer, Washer
Laundry Washer Hookup, Gas Dryer Hookup, Inside, Laundry Room, See Remarks
Exterior
Garage Door-Multi, Garage Faces Front, Garage, Garage Door Opener, See Remarks
Garage Spaces 2.0
Garage Description 2.0
Fence Excellent Condition
Pool Community, Gunite, Association
Community Features Suburban, Pool
Utilities Available Electricity Connected, Natural Gas Connected, Sewer Connected, Water Connected
Amenities Available Call for Rules, Clubhouse, Outdoor Cooking Area, Barbecue, Picnic Area, Playground, Pool, Water
View Y/N Yes
View Mountain(s), Neighborhood
Porch See Remarks
Attached Garage Yes
Total Parking Spaces 2
Private Pool No
Building
Lot Description 2-5 Units/Acre, Back Yard, Close to Clubhouse, Garden, Sprinkler System
Story Two
Entry Level Two
Foundation Slab
Sewer Sewer Tap Paid
Water Public
Level or Stories Two
New Construction No
Construction Status Turnkey
Schools
School District Fallbrook Union
Others
HOA Name Vintage Group
Senior Community No
Tax ID 1085075600
Security Features Carbon Monoxide Detector(s),Smoke Detector(s)
Acceptable Financing Cash, Cash to New Loan, Conventional, Cal Vet Loan, VA Loan
Listing Terms Cash, Cash to New Loan, Conventional, Cal Vet Loan, VA Loan
Financing VA
Special Listing Condition Standard
Read Less Info
Want to know what your home might be worth? Contact us for a FREE valuation!

Our team is ready to help you sell your home for the highest possible price ASAP

Bought with Joseph Vahedi • eXp Realty of California, Inc

"My job is to find and attract mastery-based agents to the office, protect the culture, and make sure everyone is happy! "





