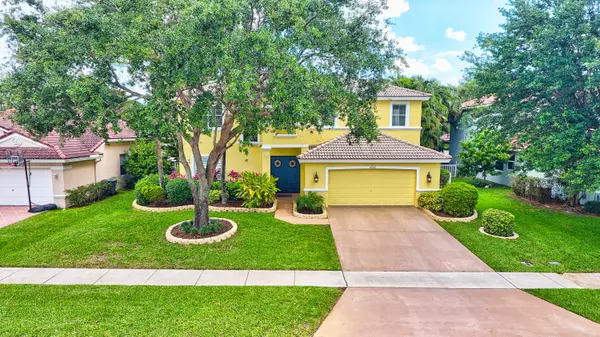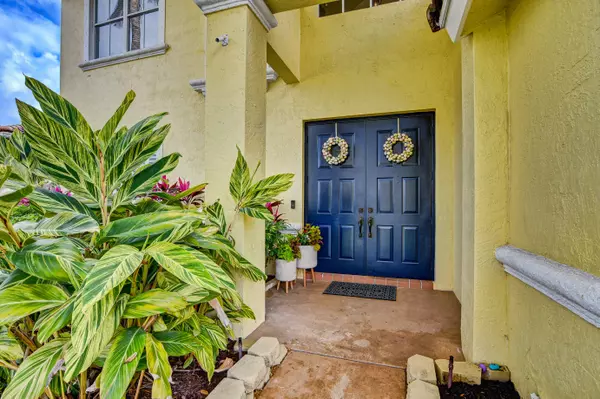Bought with Block Realty
$577,500
$584,500
1.2%For more information regarding the value of a property, please contact us for a free consultation.
5 Beds
3 Baths
2,673 SqFt
SOLD DATE : 07/01/2021
Key Details
Sold Price $577,500
Property Type Single Family Home
Sub Type Single Family Detached
Listing Status Sold
Purchase Type For Sale
Square Footage 2,673 sqft
Price per Sqft $216
Subdivision Winston Trails
MLS Listing ID RX-10701932
Sold Date 07/01/21
Style < 4 Floors,Multi-Level
Bedrooms 5
Full Baths 3
Construction Status Resale
HOA Fees $200/mo
HOA Y/N Yes
Year Built 2001
Annual Tax Amount $5,429
Tax Year 2020
Lot Size 3,596 Sqft
Property Description
Very rare find Paris model featuring 5 bedrooms, 3 baths, 2 cargarage, built in heated swimming pool with waterfalls locatedon an oversized lot. Pride of ownership shows throughout.Upgraded bathrooms, hardwood floors, plantation shutters,hurricane panels, crown molding, Chef's eat-in kitchen withbreakfast bar and granite countertops featuring all stainlesssteelappliances, high efficiency washer & Dryer, 17 seer a/cinstalled 5/13, new hot water heater, pool pump and doorsleading to backyard from the Family Room and First FloorBedroom replaced in 2019.The formal living room is light and bright with an arched impactwindow, cathedral ceilings and sliding doors that lead out to astone patio and heated swimming pool where you can unwindand relax after a hard day's work
Location
State FL
County Palm Beach
Community Winston Trails
Area 5740
Zoning RS
Rooms
Other Rooms Family, Laundry-Inside
Master Bath Dual Sinks, Separate Shower, Separate Tub
Interior
Interior Features Closet Cabinets, Entry Lvl Lvng Area, Foyer, Kitchen Island, Pantry, Pull Down Stairs, Upstairs Living Area, Volume Ceiling, Walk-in Closet
Heating Central, Electric
Cooling Ceiling Fan, Central, Electric
Flooring Ceramic Tile, Wood Floor
Furnishings Unfurnished
Exterior
Exterior Feature Auto Sprinkler, Fence, Open Patio, Shutters, Well Sprinkler, Zoned Sprinkler
Garage 2+ Spaces, Driveway, Garage - Attached, Garage - Building, Street
Garage Spaces 2.0
Pool Concrete, Equipment Included, Freeform, Heated, Inground
Community Features Gated Community
Utilities Available Cable, Electric, Public Sewer, Water Available
Amenities Available Bike - Jog, Cafe/Restaurant, Clubhouse, Fitness Center, Fitness Trail, Golf Course, Internet Included, Manager on Site, Playground, Pool, Putting Green, Sidewalks, Spa-Hot Tub, Street Lights, Tennis, Whirlpool
Waterfront No
Waterfront Description None
View Garden, Pool
Roof Type Barrel,Wood Truss/Raft
Parking Type 2+ Spaces, Driveway, Garage - Attached, Garage - Building, Street
Exposure North
Private Pool Yes
Building
Lot Description < 1/4 Acre, Paved Road, Sidewalks, West of US-1
Story 2.00
Unit Features Multi-Level
Foundation Block, CBS, Concrete
Construction Status Resale
Schools
Elementary Schools Manatee Elementary School
Middle Schools Christa Mcauliffe Middle School
High Schools Park Vista Community High School
Others
Pets Allowed Yes
HOA Fee Include Cable,Common Areas,Manager,Security,Trash Removal
Senior Community No Hopa
Restrictions Commercial Vehicles Prohibited,Lease OK w/Restrict,No Lease 1st Year,Other
Security Features Burglar Alarm,Gate - Manned,Private Guard,Security Light,Security Sys-Owned,TV Camera
Acceptable Financing Cash, Conventional, FHA, VA
Membership Fee Required No
Listing Terms Cash, Conventional, FHA, VA
Financing Cash,Conventional,FHA,VA
Pets Description No Aggressive Breeds, Number Limit, Size Limit
Read Less Info
Want to know what your home might be worth? Contact us for a FREE valuation!

Our team is ready to help you sell your home for the highest possible price ASAP

"My job is to find and attract mastery-based agents to the office, protect the culture, and make sure everyone is happy! "






