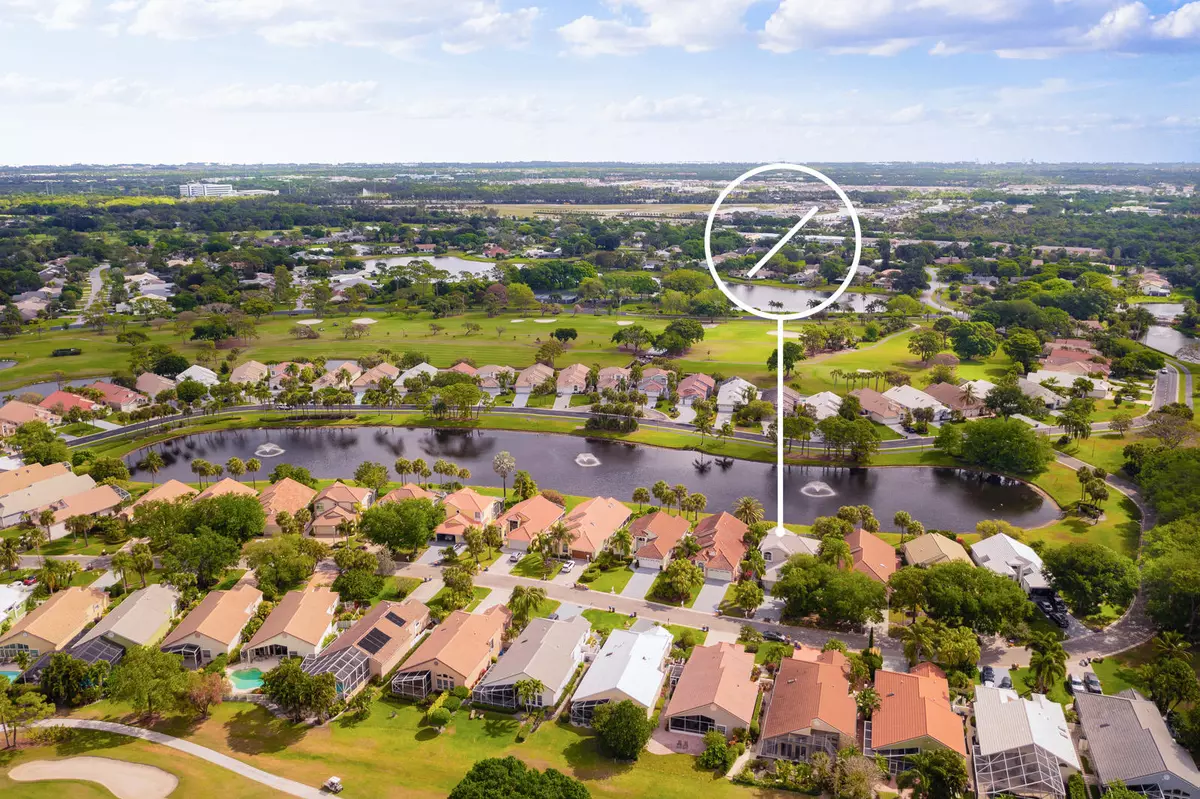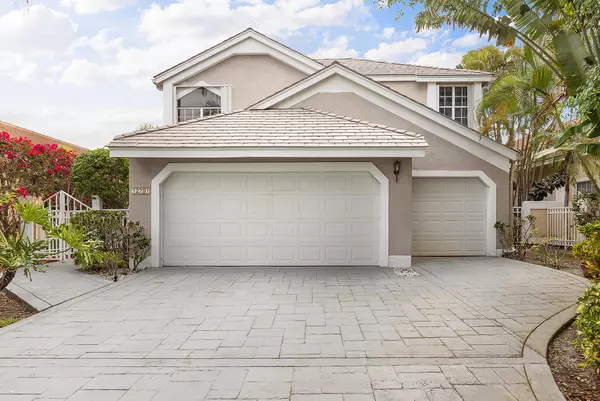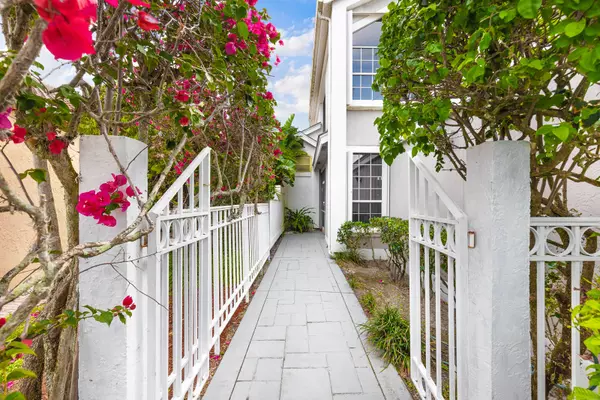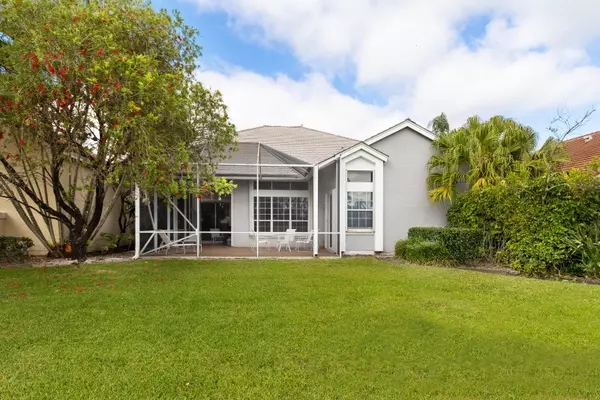Bought with Sales and Rentals @ Abacoa Inc
$469,000
$469,000
For more information regarding the value of a property, please contact us for a free consultation.
3 Beds
2.1 Baths
2,343 SqFt
SOLD DATE : 06/30/2021
Key Details
Sold Price $469,000
Property Type Single Family Home
Sub Type Single Family Detached
Listing Status Sold
Purchase Type For Sale
Square Footage 2,343 sqft
Price per Sqft $200
Subdivision Eastpointe Sub 13A
MLS Listing ID RX-10702156
Sold Date 06/30/21
Style Contemporary
Bedrooms 3
Full Baths 2
Half Baths 1
Construction Status Resale
Membership Fee $4,280
HOA Fees $450/mo
HOA Y/N Yes
Year Built 1991
Annual Tax Amount $3,964
Tax Year 2020
Lot Size 6,266 Sqft
Property Description
Enjoy Country Club life with all the amenities within a manned & secure gate. Plenty of space with vaulted ceilings waiting for your personal touches and design.Fully equipped with recently updated appliances in kitchen and laundry. Enjoy the lake views and listen to the water fountain from your own spacious screened in lanai. Impeccably maintained home with only 1 owner and never rented. Includes a smaller garage for a golf cart.Ongoing pest control service maintained for for insects (interior/exterior). Termite contract includes baited traps around perimeter of house.The amenities at Eastpointe are two beautiful golf courses, resort style recreation center with a state of the art fitness center, heated pool, Har-Tru tennis, basketball, pickle-ball and tot-lot. Priced to sell.
Location
State FL
County Palm Beach
Area 5340
Zoning RT
Rooms
Other Rooms Den/Office, Family, Laundry-Inside, Loft
Master Bath Dual Sinks, Mstr Bdrm - Ground, Separate Shower, Separate Tub
Interior
Interior Features Built-in Shelves, Ctdrl/Vault Ceilings, Entry Lvl Lvng Area, Foyer, Kitchen Island, Pull Down Stairs, Roman Tub, Upstairs Living Area, Volume Ceiling, Walk-in Closet
Heating Central
Cooling Electric
Flooring Tile
Furnishings Unfurnished
Exterior
Exterior Feature Covered Patio, Room for Pool, Screen Porch, Screened Patio, Shutters
Parking Features 2+ Spaces, Garage - Attached, Golf Cart
Garage Spaces 2.0
Community Features Sold As-Is, Gated Community
Utilities Available Cable, Electric, Public Sewer, Public Water
Amenities Available Cafe/Restaurant, Fitness Center, Fitness Trail, Game Room, Golf Course, Manager on Site, Pickleball, Playground, Pool, Putting Green, Sidewalks, Spa-Hot Tub, Tennis
Waterfront Description Lake
View Lake
Roof Type Concrete Tile,Slate
Present Use Sold As-Is
Handicap Access Handicap Access, Wheelchair Accessible
Exposure East
Private Pool No
Building
Lot Description < 1/4 Acre, Paved Road, West of US-1
Story 2.00
Foundation Stucco
Construction Status Resale
Schools
Elementary Schools Marsh Pointe Elementary
Middle Schools Watson B. Duncan Middle School
High Schools William T. Dwyer High School
Others
Pets Allowed Yes
HOA Fee Include Cable,Common Areas,Common R.E. Tax,Lawn Care,Manager,Pest Control,Pool Service,Recrtnal Facility,Reserve Funds,Security,Trash Removal
Senior Community No Hopa
Restrictions None
Security Features Burglar Alarm,Entry Phone,Gate - Manned,Motion Detector,Security Bars,Security Patrol
Acceptable Financing Cash, Conventional, Cryptocurrency, FHA, VA
Horse Property No
Membership Fee Required Yes
Listing Terms Cash, Conventional, Cryptocurrency, FHA, VA
Financing Cash,Conventional,Cryptocurrency,FHA,VA
Pets Allowed No Restrictions
Read Less Info
Want to know what your home might be worth? Contact us for a FREE valuation!

Our team is ready to help you sell your home for the highest possible price ASAP
"My job is to find and attract mastery-based agents to the office, protect the culture, and make sure everyone is happy! "






