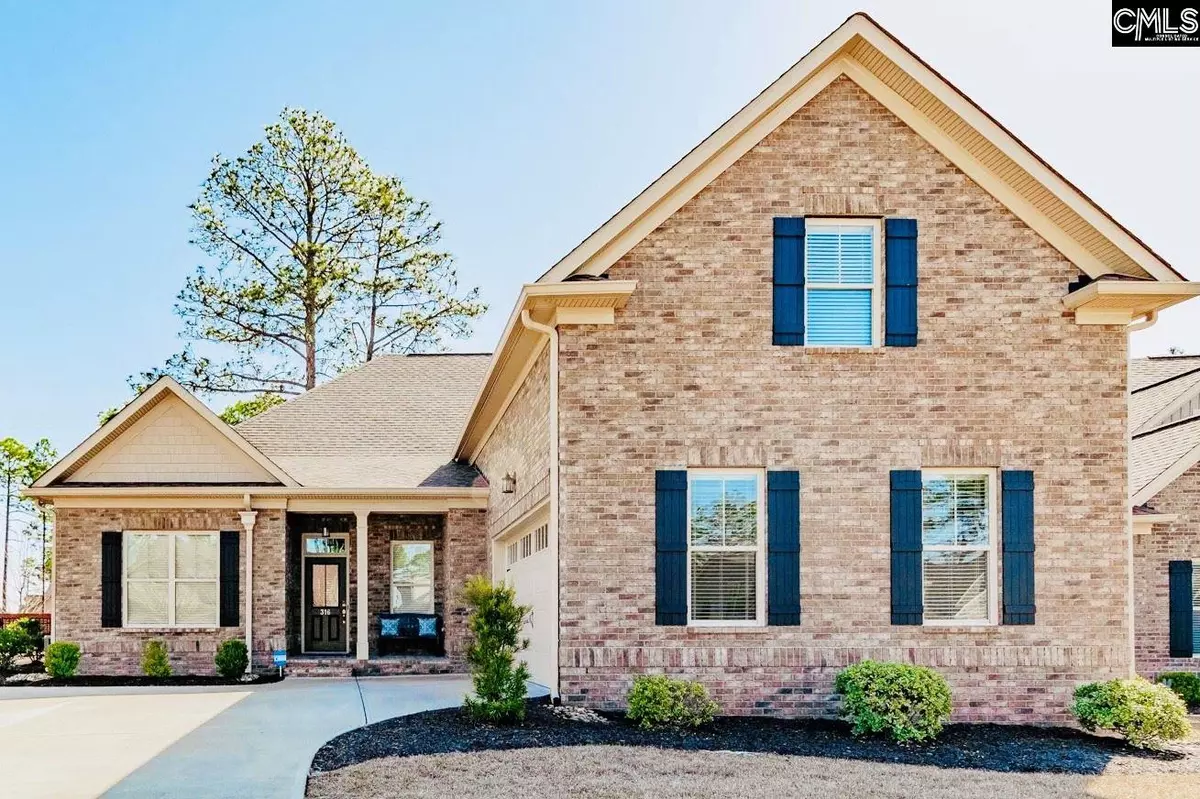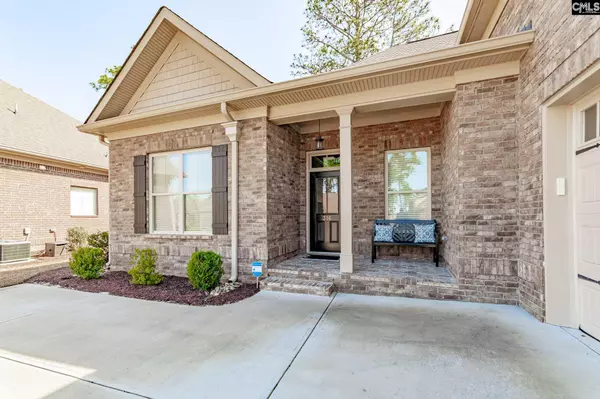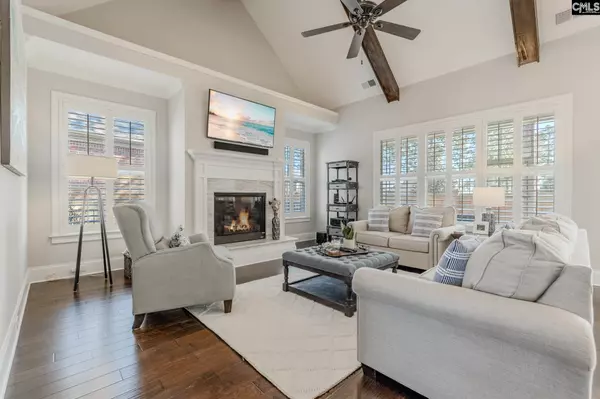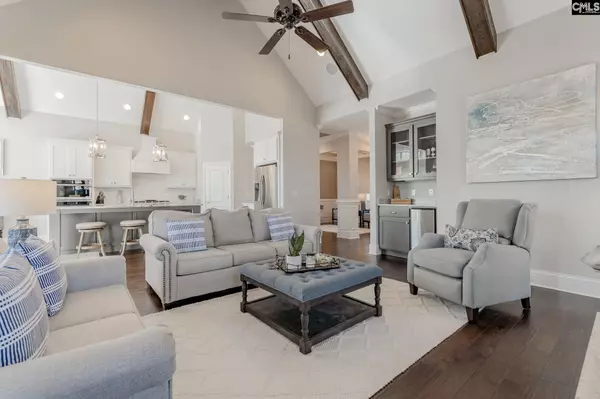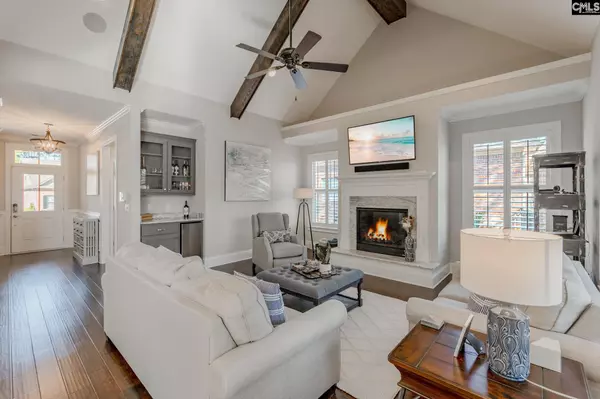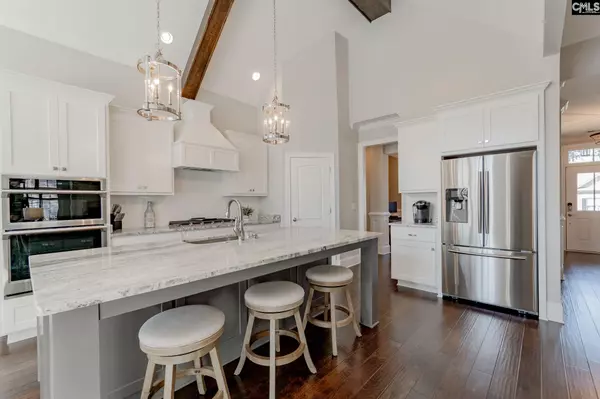$419,900
For more information regarding the value of a property, please contact us for a free consultation.
3 Beds
3 Baths
2,580 SqFt
SOLD DATE : 06/22/2021
Key Details
Property Type Single Family Home
Sub Type Single Family
Listing Status Sold
Purchase Type For Sale
Square Footage 2,580 sqft
Price per Sqft $160
Subdivision Woodcreek Farms - The Villas
MLS Listing ID 512518
Sold Date 06/22/21
Style Traditional
Bedrooms 3
Full Baths 3
HOA Fees $300/mo
Year Built 2018
Lot Size 7,840 Sqft
Property Description
This beautiful custom home w/designer finishes is ready for new owners. Located in the gated community of The Villas, this home has so much to offer. The curb appeal of this brick home w/an inviting front porch is stunning. Inside you will be greeted by gorgeous hardwood floors & a great flex space that could be used for a dining room or office. The hardwoods continue into the kitchen & great room where the vaulted ceilings & large windows enhance the abundance of natural lighting. The kitchen features stainless steel appliances, an oversized island & dining nook. The open floor plan is perfect for entertaining, there is even a wet bar w/ice maker in the great room as well as an in-ceiling sound system. The upgrades don’t stop there, notice the plantation shutters as well as the upgraded lighting. The large master suite is on the main floor w/hardwood floors installed in February 2021. The master bath has marble countertops as well as an oversized garden tub & separate shower w/overhead rain showerhead. You will also find one more bedroom w/vaulted ceilings downstairs next to the hall bathroom. There is a large laundry room & mud space just off the spacious 2 car garage. Upstairs you will find an additional bedroom & bathroom along w/walk-in attic storage. There are two separate HVAC systems to always keep the house at just the right temperature. The screened porch located off the dining nook is perfect for enjoying your morning coffee or entertaining guests.
Location
State SC
County Richland
Area Columbia Northeast
Rooms
Other Rooms In Law Suite, Office
Primary Bedroom Level Main
Master Bedroom Double Vanity, Tub-Garden, Bath-Private, Separate Shower, Closet-Walk in, Ceilings-High (over 9 Ft), Ceilings-Tray, Ceiling Fan, Floors-Hardwood, Separate Water Closet, Spa/Multiple Head Shower
Bedroom 2 Main Bath-Private, Ceilings-Vaulted, Tub-Shower, Ceilings-High (over 9 Ft), Ceiling Fan, Closet-Private
Dining Room Main Floors-Hardwood, Ceilings-High (over 9 Ft), Ceilings-Tray
Kitchen Main Floors-Hardwood, Island, Pantry, Counter Tops-Granite, Backsplash-Tiled, Recessed Lights
Interior
Interior Features Attic Storage, Ceiling Fan, Central Vacuum, Garage Opener, Security System-Leased, Smoke Detector, Wetbar
Heating Multiple Units
Cooling Central, Multiple Units
Flooring Carpet, Hardwood, Tile
Fireplaces Number 1
Fireplaces Type Gas Log-Natural
Equipment Dishwasher, Disposal, Dryer, Icemaker, Refrigerator, Washer, Microwave Built In, Tankless H20
Laundry Electric, Mud Room
Exterior
Exterior Feature Front Porch, Screened Porch, Sprinkler, Gutters - Full
Parking Features Garage Attached
Garage Spaces 2.0
Fence Rear Only Aluminum, Rear Only Brick
Street Surface Paved
Building
Lot Description On Golf Course
Story 2
Foundation Slab
Sewer Public
Water Public
Structure Type Brick-All Sides-AbvFound
Schools
Elementary Schools Catawba Trail
Middle Schools Summit
High Schools Spring Valley
School District Richland Two
Read Less Info
Want to know what your home might be worth? Contact us for a FREE valuation!

Our team is ready to help you sell your home for the highest possible price ASAP
Bought with Fathom Realty SC LLC

"My job is to find and attract mastery-based agents to the office, protect the culture, and make sure everyone is happy! "

