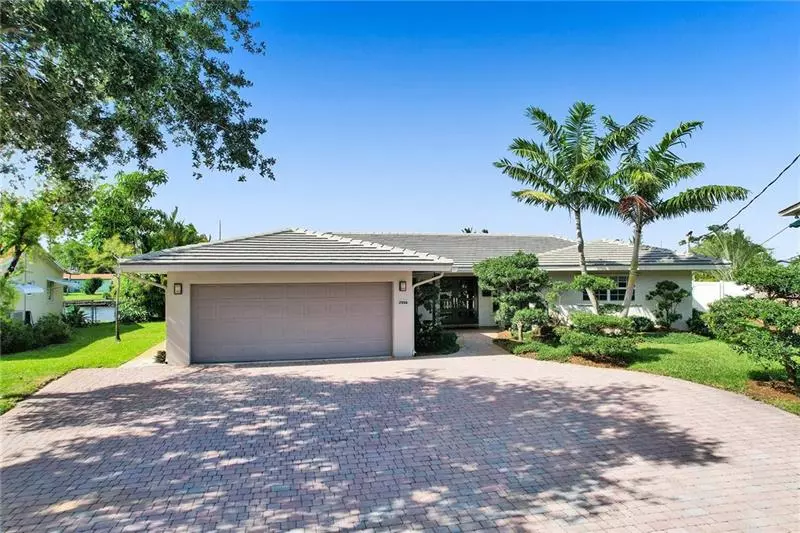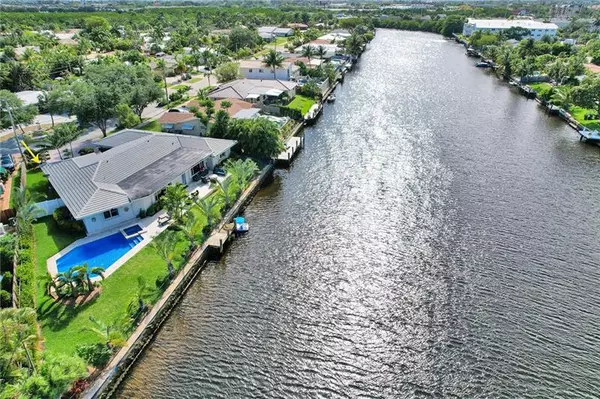$1,155,000
$1,099,000
5.1%For more information regarding the value of a property, please contact us for a free consultation.
4 Beds
3 Baths
3,429 SqFt
SOLD DATE : 06/18/2021
Key Details
Sold Price $1,155,000
Property Type Single Family Home
Sub Type Single
Listing Status Sold
Purchase Type For Sale
Square Footage 3,429 sqft
Price per Sqft $336
Subdivision Jenada Isle 50-39 B
MLS Listing ID F10282012
Sold Date 06/18/21
Style WF/Pool/No Ocean Access
Bedrooms 4
Full Baths 3
Construction Status Resale
HOA Y/N No
Year Built 1968
Annual Tax Amount $7,941
Tax Year 2020
Lot Size 0.280 Acres
Property Description
Did you ever wish you could live on an Island? Incredibly designed with multiple views of the Middle River creates an inviting atmosphere to live and relax. Double doors open to a welcoming great room with custom-designed kitchen and beautiful, hardwood floors that stretch throughout the house. Beyond the great room is a separate family room and formal dining with large bay windows, gorgeous views of the water, back yard, and lots of natural light. The back yard is your personal oasis with a travertine marble deck extending around a luxurious salt pool and hot tub that was designed to compliment the property line. Landscaping lighting make this oasis a spot to enjoy all times of the day and night. The house has a two car garage, impact glass windows and doors. Truly an exceptional home.
Location
State FL
County Broward County
Area Ft Ldale Nw(3390-3400;3460;3540-3560;3720;3810)
Zoning RS-5
Rooms
Bedroom Description 2 Master Suites,Sitting Area - Master Bedroom
Other Rooms Family Room, Florida Room, Great Room, Storage Room, Utility Room/Laundry
Dining Room Breakfast Area, Dining/Living Room, Formal Dining
Interior
Interior Features Built-Ins, Kitchen Island, French Doors, Laundry Tub, Pantry, 3 Bedroom Split, Walk-In Closets
Heating Central Heat, Electric Heat
Cooling Ceiling Fans, Central Cooling, Electric Cooling
Flooring Tile Floors, Wood Floors
Equipment Dishwasher, Disposal, Dryer, Electric Range, Electric Water Heater, Microwave, Refrigerator, Self Cleaning Oven, Wall Oven, Washer
Exterior
Exterior Feature Deck, Exterior Lighting, Extra Building/Shed, Fence, High Impact Doors, Open Porch
Parking Features Attached
Garage Spaces 2.0
Pool Auto Pool Clean, Automatic Chlorination, Heated, Private Pool, Salt Chlorination
Community Features Gated Community
Waterfront Description Canal Width 121 Feet Or More,Fixed Bridge(S),Seawall
Water Access Y
Water Access Desc Private Dock,Restricted Salt Water Access
View Canal, Pool Area View
Roof Type Composition Roll,Flat Tile Roof
Private Pool No
Building
Lot Description 1/4 To Less Than 1/2 Acre Lot
Foundation Cbs Construction
Sewer Municipal Sewer
Water Municipal Water, Well Water
Construction Status Resale
Others
Pets Allowed No
Senior Community No HOPA
Restrictions No Restrictions
Acceptable Financing Cash, Conventional
Membership Fee Required No
Listing Terms Cash, Conventional
Read Less Info
Want to know what your home might be worth? Contact us for a FREE valuation!

Our team is ready to help you sell your home for the highest possible price ASAP

Bought with Compass Florida, LLC

"My job is to find and attract mastery-based agents to the office, protect the culture, and make sure everyone is happy! "






