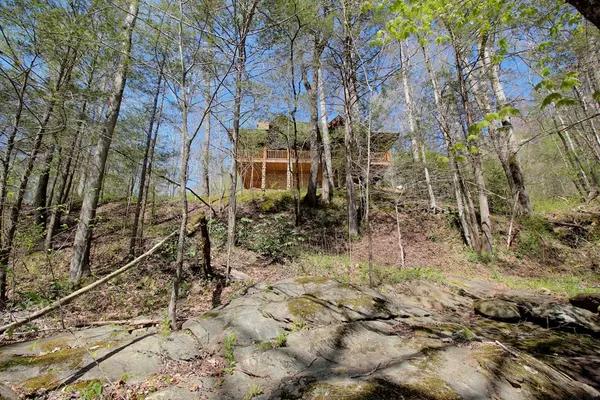$511,000
$529,000
3.4%For more information regarding the value of a property, please contact us for a free consultation.
2 Beds
2 Baths
1,027 SqFt
SOLD DATE : 06/15/2021
Key Details
Sold Price $511,000
Property Type Single Family Home
Sub Type Single Family Residence
Listing Status Sold
Purchase Type For Sale
Square Footage 1,027 sqft
Price per Sqft $497
Subdivision Sonshine Ridge
MLS Listing ID 241942
Sold Date 06/15/21
Style Cabin,Log
Bedrooms 2
Full Baths 2
HOA Y/N No
Abv Grd Liv Area 1,027
Originating Board Great Smoky Mountains Association of REALTORS®
Year Built 2010
Annual Tax Amount $1,358
Tax Year 2019
Lot Size 1.600 Acres
Acres 1.6
Property Description
105 Sonshine Road is a Yellowstone Log Home out of Rigby Idaho set majestically above Cosby Creek. Yellowstone Log Homes uses a Swedish Cope method of log construction using TP Grade stamped logs. The Yellowstone "Bridger" floor plan elite packages are temporarily unavailable due to the nationwide lumber shortage, making this prime example a rare offering on today's market. There are vacation places and then there are proper vacation homes that allow a settled in feel perfect for relaxation. 105 Sonshine is a special log home with the sounds of Cosby Creek reaching the wrap around deck providing a mountain experience in which to unwind and decompress. The associated documents available to view has a list of the home's upgrades. An example of the features include but not limited to a state-of-the-art Mitsubishi Electric split air system, Heritage soapstone woodstove plus an Advanced Security Alarm Protection system. Another important feature in today is a land line and internet service provided by Newport Connect. This log home has had the same owners since it was built in 2010 and it is in mint condition The property is 1.69 acres with the log home situated about 60 feet above Cosby Creek-which keeps flood insurance requirements a non issue while the property offers Cosby Creek access, sounds and views. The property would make an excellent over night rental or a permanent residence. Some furnishings are included with the sale, the list in the associated documents. The lower level one car garage has 620 square feet with a walkout door in addition to the garage door. From the Swenson Granite Works of New England nonslip front granite steps to the locally Manufactured Smoky Mountain Cast Stone pillars, foundation and chimney stone construction, 105 Sonshine is a step above other offerings in the price range of todays market. The Maddron Bald trail head to the popular Albrights Grove hike is a mere 7 minutes away. Cosby Campground with the Hen Wallow Falls Hike is also a short drive. The sellers do have a cabin name and it is "Li'l Pine Cone Lodge". Projections for rental numbers are in the mid to upper 30's. Give a call and come have a look at Li'l Pine Cone Lodge on Cosby Creek.
Location
State TN
County Cocke
Zoning None
Direction From Gatlinburg on 321 E Pkwy travel 14 miles to the \"T\" . Take a right at the T. Go .04 mile to left onto Liberty Road. Take next right after crossing a bridge over Cosby Creek.. The property is on the right and the Cosby Creek frontage is adjacent to the bridge crossing. on the right.
Rooms
Basement Basement, Exterior Entry, Partially Finished
Dining Room 1 true
Kitchen true
Interior
Interior Features Cathedral Ceiling(s), Ceiling Fan(s), Great Room, High Speed Internet, Solid Surface Counters
Heating Wood Stove, Zoned, Other
Cooling Electric, Heat Pump, Zoned
Flooring Wood
Fireplaces Number 1
Fireplaces Type Masonry, Wood Burning Stove
Fireplace Yes
Window Features Window Treatments
Appliance Dishwasher, Dryer, Gas Cooktop, Gas Range, Microwave, Range Hood, Refrigerator, Self Cleaning Oven, Washer, Water Purifier, Water Softener Owned
Laundry Electric Dryer Hookup, Washer Hookup
Exterior
Exterior Feature Rain Gutters
Garage Basement, Driveway, Paved
Garage Spaces 1.0
Waterfront Yes
Waterfront Description Creek,River Front
View Y/N Yes
View River, Seasonal
Roof Type Composition
Street Surface Paved
Porch Deck
Road Frontage City Street
Parking Type Basement, Driveway, Paved
Garage Yes
Building
Lot Description Wooded
Foundation Slab
Sewer Septic Tank, Septic Permit On File
Water Well
Architectural Style Cabin, Log
Structure Type Log,Masonry,Stone
Others
Security Features Security System,Smoke Detector(s)
Acceptable Financing 1031 Exchange, Cash, Conventional
Listing Terms 1031 Exchange, Cash, Conventional
Read Less Info
Want to know what your home might be worth? Contact us for a FREE valuation!

Our team is ready to help you sell your home for the highest possible price ASAP

"My job is to find and attract mastery-based agents to the office, protect the culture, and make sure everyone is happy! "






