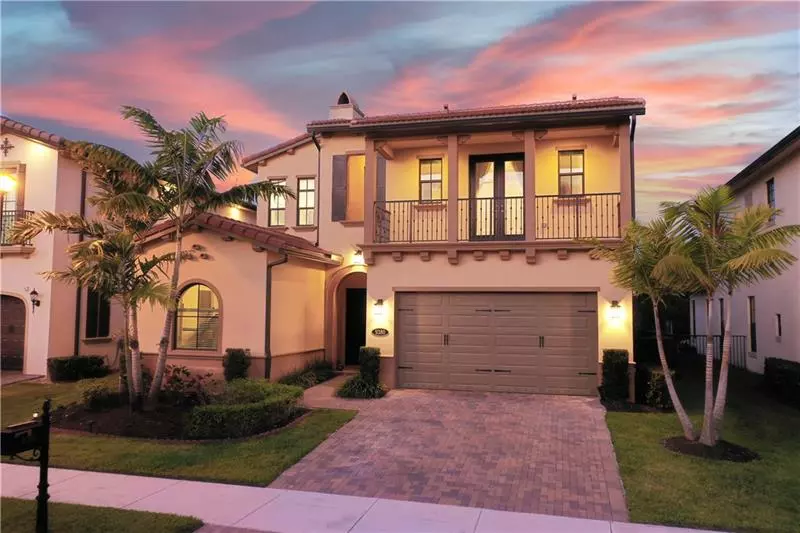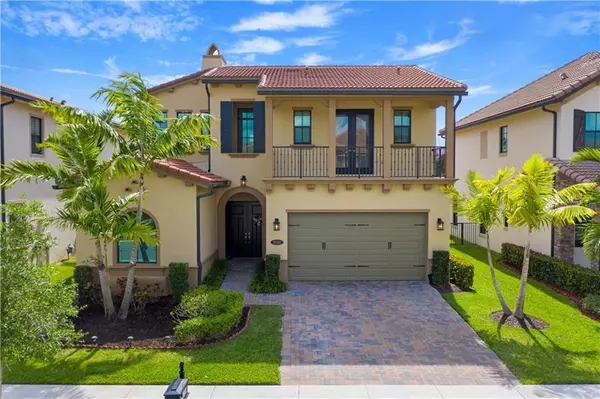$825,000
$815,000
1.2%For more information regarding the value of a property, please contact us for a free consultation.
4 Beds
4.5 Baths
3,293 SqFt
SOLD DATE : 06/11/2021
Key Details
Sold Price $825,000
Property Type Single Family Home
Sub Type Single
Listing Status Sold
Purchase Type For Sale
Square Footage 3,293 sqft
Price per Sqft $250
Subdivision Watercrest
MLS Listing ID F10282435
Sold Date 06/11/21
Style No Pool/No Water
Bedrooms 4
Full Baths 4
Half Baths 1
Construction Status Resale
HOA Fees $365/mo
HOA Y/N Yes
Year Built 2018
Annual Tax Amount $13,105
Tax Year 2020
Lot Size 6,875 Sqft
Property Description
Best Deal in Watercrest! Stunning 4 Bed, 4 Bath Home with Tons of Upgrades and Room for A Pool! Features Include Porcelain Wood Tile Floors, Custom Closets, Impact Windows, Window Treatments, Amazing Gourmet Kitchen w/ Quartz and Granite Countertops, Beautiful Backsplash, Under Cabinet Lighting, Gas Cooking, Designer Light Fixtures, Master Down Plus Another Guest Suite Downstairs w/ Full Bathroom, Upstairs has an Open Loft Perfect for a Playroom w/ 2 More Bedrooms Each w/Their Own Bathrooms. Upgraded Granite Floors in Kids Bathrooms, Tile Up to the Ceiling in Bathrooms, Cat 6 Wiring, Interior and Exterior Speakers, Extended Lanai, Amenities Include a Resort Style Clubhouse w/Pool Overlooking the Big Lake, Dock for Fishing, Fitness Center, Splash Park, Tennis/ Basketball Courts, A+ Schools
Location
State FL
County Broward County
Community Watercrest
Area North Broward 441 To Everglades (3611-3642)
Rooms
Bedroom Description At Least 1 Bedroom Ground Level,Master Bedroom Ground Level
Other Rooms Great Room, Loft
Dining Room Breakfast Area, Formal Dining
Interior
Interior Features First Floor Entry, Closet Cabinetry, Kitchen Island, Pantry, Roman Tub, Vaulted Ceilings, Walk-In Closets
Heating Central Heat
Cooling Central Cooling
Flooring Carpeted Floors, Wood Floors
Equipment Automatic Garage Door Opener, Dishwasher, Disposal, Dryer, Gas Range, Refrigerator, Smoke Detector, Washer
Exterior
Exterior Feature Exterior Lights, High Impact Doors, Room For Pool
Parking Features Attached
Garage Spaces 2.0
Community Features Gated Community
Water Access N
View Garden View
Roof Type Curved/S-Tile Roof
Private Pool No
Building
Lot Description Less Than 1/4 Acre Lot
Foundation Cbs Construction
Sewer Municipal Sewer
Water Municipal Water
Construction Status Resale
Schools
Elementary Schools Heron Heights
Middle Schools Westglades
High Schools Stoneman;Dougls
Others
Pets Allowed Yes
HOA Fee Include 365
Senior Community No HOPA
Restrictions No Restrictions
Acceptable Financing Cash, Conventional
Membership Fee Required No
Listing Terms Cash, Conventional
Pets Allowed No Restrictions
Read Less Info
Want to know what your home might be worth? Contact us for a FREE valuation!

Our team is ready to help you sell your home for the highest possible price ASAP

Bought with RE/MAX Services
"My job is to find and attract mastery-based agents to the office, protect the culture, and make sure everyone is happy! "






