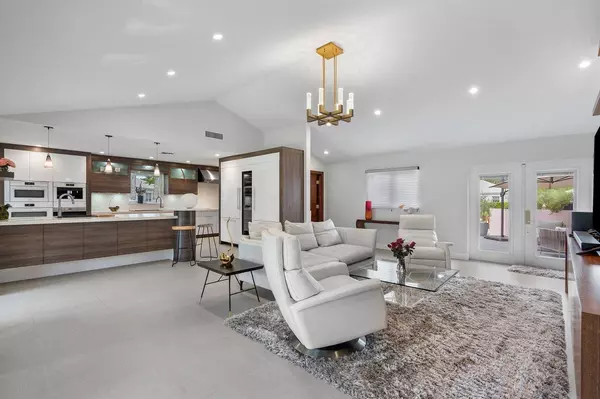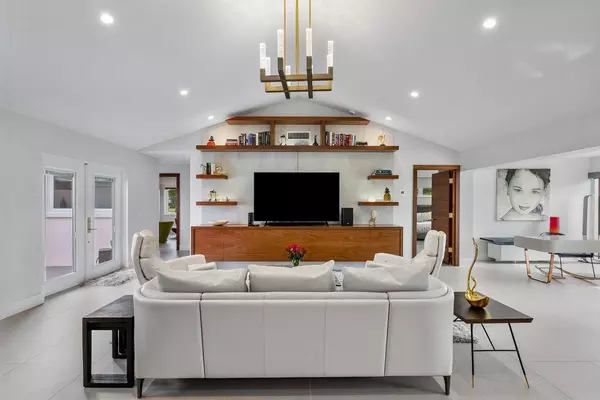Bought with The Club at Quail Ridge Realty Inc
$960,000
$960,000
For more information regarding the value of a property, please contact us for a free consultation.
3 Beds
3.1 Baths
2,794 SqFt
SOLD DATE : 06/07/2021
Key Details
Sold Price $960,000
Property Type Single Family Home
Sub Type Single Family Detached
Listing Status Sold
Purchase Type For Sale
Square Footage 2,794 sqft
Price per Sqft $343
Subdivision Quail Ridge
MLS Listing ID RX-10716659
Sold Date 06/07/21
Bedrooms 3
Full Baths 3
Half Baths 1
Construction Status Resale
Membership Fee $45,000
HOA Fees $959/mo
HOA Y/N Yes
Year Built 1976
Annual Tax Amount $5,843
Tax Year 2021
Property Description
Top of the line quality renovation, including garage extension, complete in 2019. 3 Bedrooms, 3.5 baths. Mahogany interior doors throughout. Interior living area with built-in mahogany bookcases that nicely hold your library & collections.Mahogany corner dinette. Custom kitchen features white cabinetry with Caesarstone countertop and back splashes, Miele appliances including 2 refrigerators, wine cellar, warming drawer, coffee system with mug warmer drawer, induction cook field, tepan yaki combiset & indoor BBQ combiset. Pureline steam oven & convection oven. 66'' Wolf wall mounted range hood. Master bedroom with redesigned walk-in closets, large step-in shower & 2 vanities.Guest bedrooms with ensuite baths. All baths have Madeli vanities, lighted mirrors. AC & HW heater 2019. Impact glass
Location
State FL
County Palm Beach
Community Sanderling
Area 4510
Zoning Residential
Rooms
Other Rooms Laundry-Inside, Laundry-Util/Closet
Master Bath Dual Sinks, Separate Shower
Interior
Interior Features Ctdrl/Vault Ceilings, Walk-in Closet
Heating Central, Electric
Cooling Central, Electric
Flooring Tile
Furnishings Furnished
Exterior
Exterior Feature Auto Sprinkler, Open Patio
Parking Features Driveway, Garage - Attached, Vehicle Restrictions
Garage Spaces 1.0
Community Features Sold As-Is, Gated Community
Utilities Available Cable, Electric, Public Sewer, Public Water
Amenities Available Basketball, Bike - Jog, Business Center, Cafe/Restaurant, Clubhouse, Fitness Center, Golf Course, Internet Included, Library, Pickleball, Playground, Pool, Putting Green, Tennis
Waterfront Description None
View Garden
Present Use Sold As-Is
Exposure West
Private Pool No
Building
Story 1.00
Foundation CBS
Construction Status Resale
Others
Pets Allowed Restricted
HOA Fee Include Cable,Common Areas,Common R.E. Tax,Lawn Care,Pool Service,Security,Trash Removal
Senior Community No Hopa
Restrictions Buyer Approval,Commercial Vehicles Prohibited,Interview Required,No RV,No Truck,Tenant Approval
Security Features Entry Card,Gate - Manned,Security Patrol,TV Camera
Acceptable Financing Cash, Conventional
Horse Property No
Membership Fee Required Yes
Listing Terms Cash, Conventional
Financing Cash,Conventional
Pets Allowed Number Limit
Read Less Info
Want to know what your home might be worth? Contact us for a FREE valuation!

Our team is ready to help you sell your home for the highest possible price ASAP

"My job is to find and attract mastery-based agents to the office, protect the culture, and make sure everyone is happy! "






