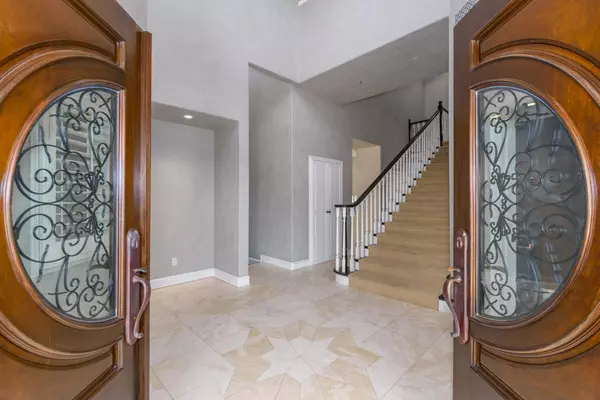$2,660,000
$2,695,000
1.3%For more information regarding the value of a property, please contact us for a free consultation.
5 Beds
4 Baths
5,496 SqFt
SOLD DATE : 06/04/2021
Key Details
Sold Price $2,660,000
Property Type Single Family Home
Sub Type Single Family Residence
Listing Status Sold
Purchase Type For Sale
Square Footage 5,496 sqft
Price per Sqft $483
Subdivision Custom Nr-736 - 736
MLS Listing ID 221002300
Sold Date 06/04/21
Bedrooms 5
Full Baths 4
Condo Fees $96
Construction Status Updated/Remodeled
HOA Fees $32/qua
HOA Y/N Yes
Year Built 1989
Lot Size 0.600 Acres
Property Description
Beautiful custom home in the heart of North Ranch, a family friendly neighborhood. This five bedroom, four bathroom home has 5496sf of living space including two downstairs bedrooms. Beautiful wood floors in both the formal living room with fireplace and dining room. The gourmet kitchen has granite counters, eat in dining area, and stainless appliances including a built in Sub Zero refrigerator, & Viking dishwasher, gas range, and warming drawer. The center island has counter top seating & a butcher block food prep area. Enjoy backyard views from the family room which has a fireplace. Upstairs are three additional bedrooms including the expansive primary suite with its own fireplace, 'his and her' closets, balcony with backyard views, and a large en suite bathroom with sauna. Features include a work station area downstairs, a kids play area upstairs, recessed lighting, plantation shutters, closet organizers & ceiling fans. The private entertainers delight resort like backyard includes a large pool, spa, separate child's pool, and waterfall. The yard had a large built in BBQ/outdoor kitchen and a separate grassy area with plenty of room for kids to play. Attached three car garage with large circular driveway. Make this great family house your dream home! Fabulous schools.
Location
State CA
County Ventura
Area Wv - Westlake Village
Zoning RPD1.5
Interior
Interior Features Primary Suite, Walk-In Closet(s)
Flooring Carpet, Wood
Fireplaces Type Family Room, Gas, Living Room, Primary Bedroom
Fireplace Yes
Appliance Dishwasher, Disposal, Refrigerator
Laundry Laundry Room
Exterior
Garage Circular Driveway
Garage Spaces 3.0
Garage Description 3.0
Pool In Ground, Private
View Y/N No
Attached Garage Yes
Total Parking Spaces 3
Private Pool Yes
Building
Lot Description Back Yard, Lawn, Landscaped, Sprinkler System
Story 2
Entry Level Two
Level or Stories Two
Construction Status Updated/Remodeled
Schools
School District Ventura Unified
Others
Senior Community No
Tax ID 6900123035
Acceptable Financing Cash, Conventional
Listing Terms Cash, Conventional
Special Listing Condition Standard
Read Less Info
Want to know what your home might be worth? Contact us for a FREE valuation!

Our team is ready to help you sell your home for the highest possible price ASAP

Bought with Linda Hutchings • Beverly and Company Inc.

"My job is to find and attract mastery-based agents to the office, protect the culture, and make sure everyone is happy! "






