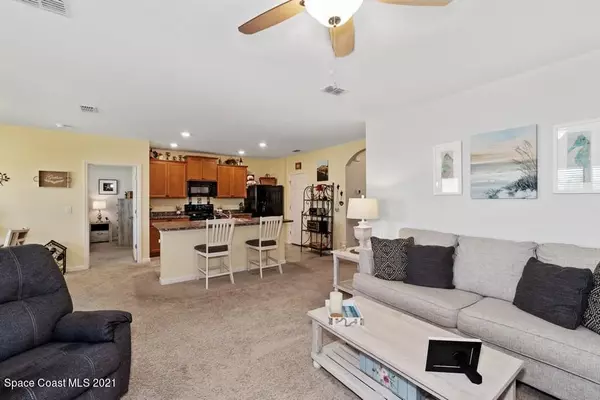$270,000
$273,500
1.3%For more information regarding the value of a property, please contact us for a free consultation.
3 Beds
2 Baths
1,676 SqFt
SOLD DATE : 05/28/2021
Key Details
Sold Price $270,000
Property Type Single Family Home
Sub Type Single Family Residence
Listing Status Sold
Purchase Type For Sale
Square Footage 1,676 sqft
Price per Sqft $161
Subdivision Brentwood Lakes Pud Phase Iv
MLS Listing ID 903297
Sold Date 05/28/21
Bedrooms 3
Full Baths 2
HOA Fees $137/mo
HOA Y/N Yes
Total Fin. Sqft 1676
Originating Board Space Coast MLS (Space Coast Association of REALTORS®)
Year Built 2018
Annual Tax Amount $81
Tax Year 2020
Lot Size 8,276 Sqft
Acres 0.19
Property Description
Why wait to build, when you can have a newer home NOW! Spacious Open Plan, large Living & Dining rooms with water views. located in GATED Brentwood Lakes on City Water & Sewer, premium lot on a Cul de sac with Community sidewalks. Home features a large kitchen island, with counter height bar, ceramic tile flooring in all wet areas with 36'' upper cabinets and crown molding, Large Pantry, Newer Washer & Dryer in the separate Laundry Room. Large double vanity, & walk in closets. SCREENED trussed porch with WATER VIEWS to enjoy the evening. Low HOA Incl. Cable, internet, Security Gate, Pool, & Community park. Energy efficient home with glazed double pane windows, programable thermostat & Well Irrigation. SMART home features with fiberoptic RING. Furnishings are negotiable for sale. Near the NEW St. John's Heritage Parkway, with connections to 192 & I-95. Minutes from shopping, restaurants and the beaches. This newer home has it all without the new build increasing cost!
Location
State FL
County Brevard
Area 345 - Sw Palm Bay
Direction From Malabar Road Head West, make a left in Brentwood Lakes PRESERVE subdivision, left on Wishing Well, Left on Tadpole, Right on Moray, Left on Lure.
Interior
Interior Features Breakfast Bar, Ceiling Fan(s), Kitchen Island, Open Floorplan, Pantry, Primary Bathroom - Tub with Shower, Split Bedrooms, Walk-In Closet(s)
Heating Central, Electric
Cooling Central Air, Electric
Flooring Carpet, Tile
Appliance Dishwasher, Dryer, Electric Range, Electric Water Heater, Ice Maker, Microwave, Refrigerator, Washer
Exterior
Exterior Feature Storm Shutters
Garage Attached, Garage Door Opener
Garage Spaces 2.0
Pool Community
Utilities Available Cable Available, Electricity Connected, Other
Amenities Available Barbecue, Jogging Path, Maintenance Grounds, Management - Full Time, Management - Off Site, Playground, Other
Waterfront Yes
Waterfront Description Lake Front,Pond
View Lake, Pond, Water
Roof Type Shingle
Street Surface Asphalt
Porch Patio, Porch, Screened
Parking Type Attached, Garage Door Opener
Garage Yes
Building
Lot Description Cul-De-Sac, Sprinklers In Front, Sprinklers In Rear
Faces East
Sewer Public Sewer
Water Public, Well
Level or Stories One
New Construction No
Schools
Elementary Schools Jupiter
High Schools Heritage
Others
HOA Name HOA Management Florida
HOA Fee Include Cable TV,Internet
Senior Community No
Tax ID 29-36-03-27-00000.0-0301.00
Security Features Security Gate,Security System Leased,Smoke Detector(s)
Acceptable Financing Cash, Conventional, FHA, VA Loan
Listing Terms Cash, Conventional, FHA, VA Loan
Special Listing Condition Equitable Interest, Standard
Read Less Info
Want to know what your home might be worth? Contact us for a FREE valuation!

Our team is ready to help you sell your home for the highest possible price ASAP

Bought with EXP Realty LLC

"My job is to find and attract mastery-based agents to the office, protect the culture, and make sure everyone is happy! "






