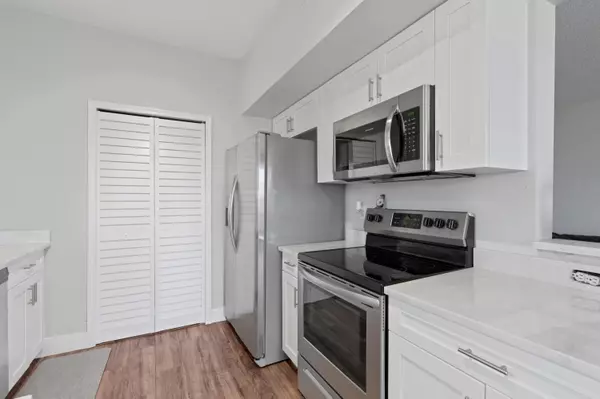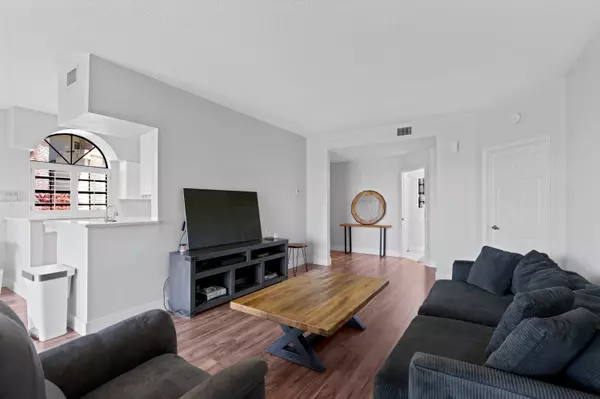Bought with Champagne & Parisi Real Estate
$90,000
$79,000
13.9%For more information regarding the value of a property, please contact us for a free consultation.
2 Beds
2.1 Baths
1,386 SqFt
SOLD DATE : 05/25/2021
Key Details
Sold Price $90,000
Property Type Condo
Sub Type Condo/Coop
Listing Status Sold
Purchase Type For Sale
Square Footage 1,386 sqft
Price per Sqft $64
Subdivision Stratford At Aberdeen Condo
MLS Listing ID RX-10708666
Sold Date 05/25/21
Bedrooms 2
Full Baths 2
Half Baths 1
Construction Status Resale
Membership Fee $31,500
HOA Fees $641/mo
HOA Y/N Yes
Year Built 1989
Annual Tax Amount $1,175
Tax Year 2020
Property Description
Newly updated 2 bedroom, 2.5 bath first floor condo w/both lake & golf course views. The condo sits on the corner w/the screened in front entryway facing north and a large screened in back patio facing west, overlooking holes 7 and 8, so you'll never miss a Florida sunset. Lots of natural light peaks in to complement the new wood laminate floors throughout and new white & gray marble-colored kitchen & bathroom countertops. The unit is freshly painted with new light fixtures and all new appliances, as well as a new hot water heater, newer A/C unit, and new stackable washer & dryer. The unit offers lots of closet space & includes an outdoor closet next to the front entry door for more storage. Accordion shutters installed on all windows & sliders & are controlled from inside the home.
Location
State FL
County Palm Beach
Area 4650
Zoning RS
Rooms
Other Rooms Laundry-Inside, Storage
Master Bath 2 Master Baths, Mstr Bdrm - Ground
Interior
Interior Features Entry Lvl Lvng Area, Split Bedroom, Walk-in Closet
Heating Central, Electric
Cooling Central
Flooring Laminate, Tile
Furnishings Unfurnished
Exterior
Exterior Feature Covered Patio, Screen Porch, Screened Patio
Parking Features Assigned, Guest
Utilities Available Cable, Electric, Public Sewer, Public Water
Amenities Available Bike - Jog, Billiards, Business Center, Cabana, Cafe/Restaurant, Clubhouse, Community Room, Fitness Center, Game Room, Golf Course, Manager on Site, Pool, Sidewalks, Street Lights, Tennis, Whirlpool
Waterfront Description Lake
View Golf, Lake
Exposure North
Private Pool No
Building
Lot Description West of US-1
Story 1.00
Unit Features Corner,Garden Apartment,On Golf Course
Foundation CBS
Unit Floor 1
Construction Status Resale
Schools
Elementary Schools Crystal Lakes Elementary School
Middle Schools Christa Mcauliffe Middle School
High Schools Park Vista Community High School
Others
Pets Allowed Restricted
HOA Fee Include Cable,Common Areas,Insurance-Bldg,Lawn Care,Maintenance-Exterior,Management Fees,Pest Control,Roof Maintenance,Sewer,Trash Removal,Water
Senior Community No Hopa
Restrictions Buyer Approval,No RV,No Truck
Acceptable Financing Cash, Conventional
Membership Fee Required Yes
Listing Terms Cash, Conventional
Financing Cash,Conventional
Read Less Info
Want to know what your home might be worth? Contact us for a FREE valuation!

Our team is ready to help you sell your home for the highest possible price ASAP

"My job is to find and attract mastery-based agents to the office, protect the culture, and make sure everyone is happy! "






