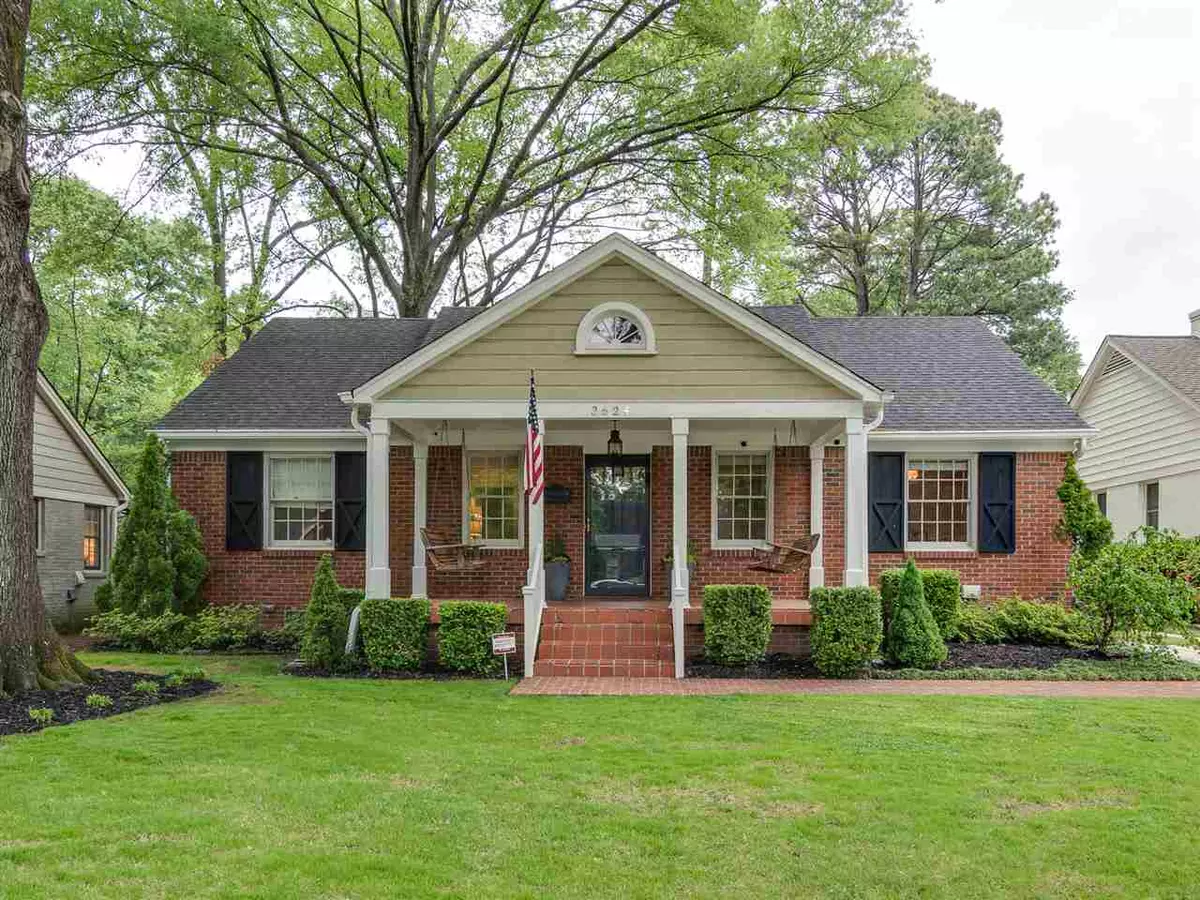$415,000
$399,000
4.0%For more information regarding the value of a property, please contact us for a free consultation.
3 Beds
2.1 Baths
2,199 SqFt
SOLD DATE : 05/27/2021
Key Details
Sold Price $415,000
Property Type Single Family Home
Sub Type Detached Single Family
Listing Status Sold
Purchase Type For Sale
Approx. Sqft 2000-2199
Square Footage 2,199 sqft
Price per Sqft $188
Subdivision Normandy Circle Revised Plan
MLS Listing ID 10097167
Sold Date 05/27/21
Style Traditional
Bedrooms 3
Full Baths 2
Half Baths 1
Year Built 1950
Annual Tax Amount $4,995
Lot Size 8,712 Sqft
Property Description
Super charming 3BD/2.5BA house in Hight Point Terrace! Newly renovated Master Bath, large Living Room with marble fireplace & bookcases, beautiful hardwood floors, updated Kitchen with built-in banquette, large Den off of Kitchen with wood burning fireplace and vaulted ceilings w/painted wood beams, Rain Bird irrigation system, fenced in back yard with fire pit, one car garage, plus much more! Don't miss out on this beautiful turn key home!
Location
State TN
County Shelby
Area Galloway Gardens
Rooms
Other Rooms Attic, Laundry Closet, Storage Room
Master Bedroom 14X13
Bedroom 2 13X11 Hardwood Floor, Level 1, Shared Bath, Smooth Ceiling
Bedroom 3 13X11 Hardwood Floor, Level 1, Shared Bath, Smooth Ceiling
Dining Room 15X11
Kitchen Eat-In Kitchen, Separate Den, Separate Dining Room, Separate Living Room, Updated/Renovated Kitchen
Interior
Interior Features All Window Treatments, Pull Down Attic Stairs, Security System, Smoke Detector(s)
Heating Central, Gas
Cooling Central
Flooring Hardwood Throughout, Smooth Ceiling, Tile
Fireplaces Number 2
Fireplaces Type In Den/Great Room, In Living Room, Masonry
Equipment Cable Wired, Dishwasher, Disposal, Dryer, Gas Cooking, Microwave, Range/Oven, Refrigerator, Washer
Exterior
Exterior Feature Brick Veneer, Storm Window(s), Wood Window(s)
Parking Features Back-Load Garage, Driveway/Pad
Garage Spaces 1.0
Pool None
Roof Type Composition Shingles
Building
Lot Description Chain Fenced, Professionally Landscaped
Story 1
Foundation Conventional, Slab
Sewer Public Sewer
Water Gas Water Heater, Public Water
Others
Acceptable Financing Conventional
Listing Terms Conventional
Read Less Info
Want to know what your home might be worth? Contact us for a FREE valuation!

Our team is ready to help you sell your home for the highest possible price ASAP
Bought with Worth Jones • Hobson, REALTORS
"My job is to find and attract mastery-based agents to the office, protect the culture, and make sure everyone is happy! "






