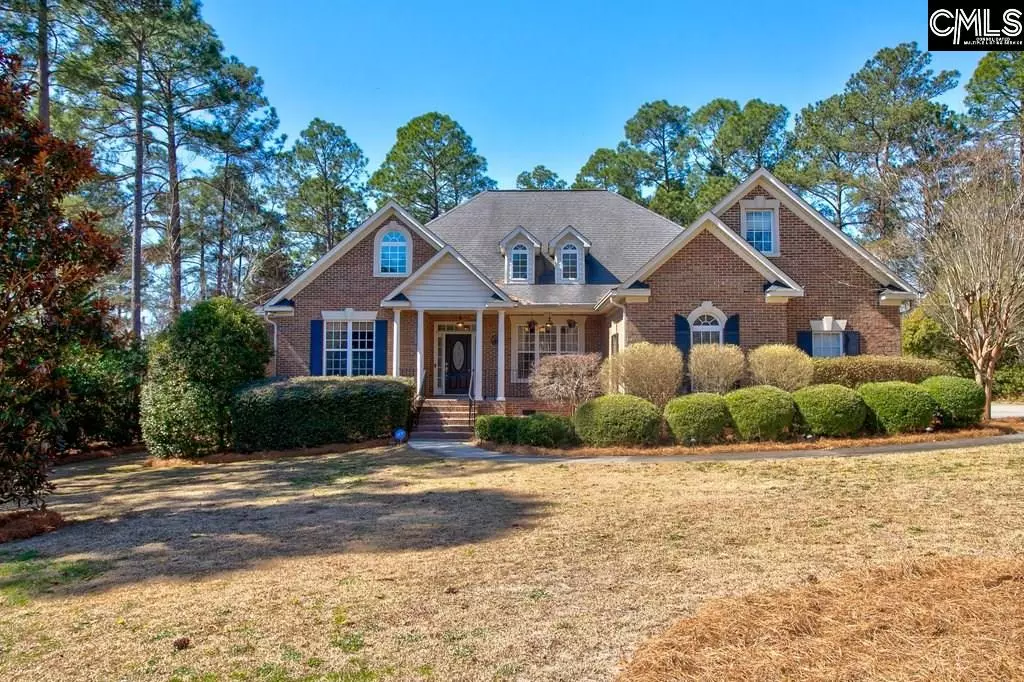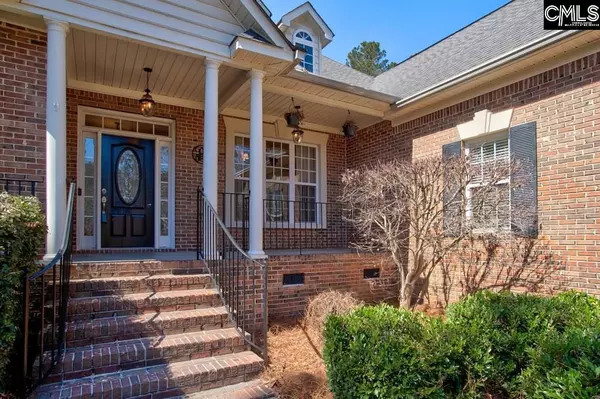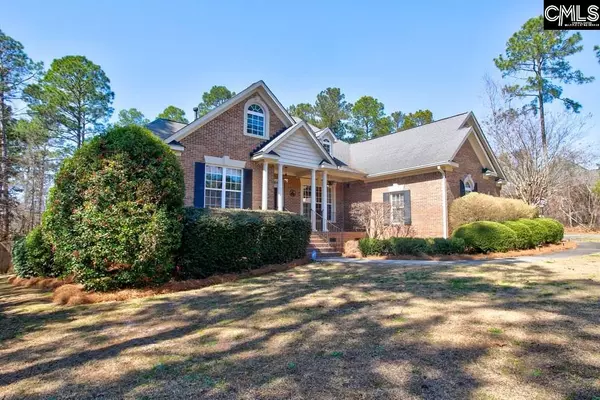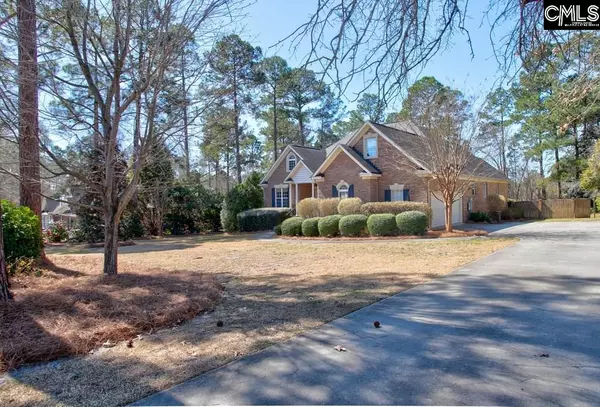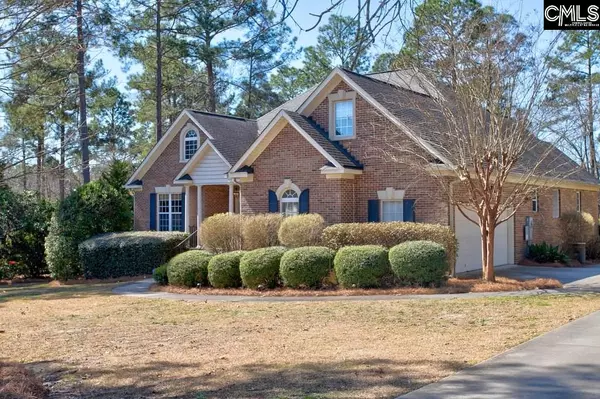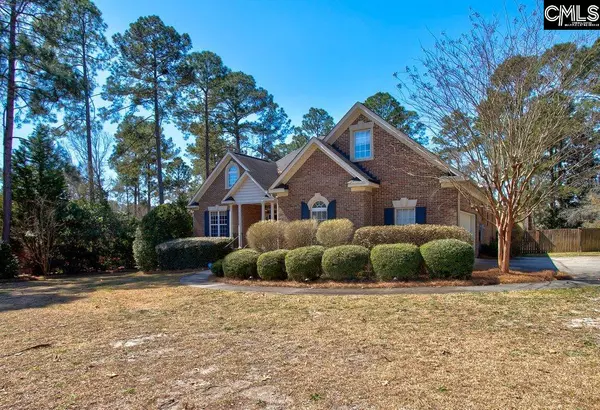$320,000
For more information regarding the value of a property, please contact us for a free consultation.
5 Beds
2 Baths
2,548 SqFt
SOLD DATE : 05/25/2021
Key Details
Property Type Single Family Home
Sub Type Single Family
Listing Status Sold
Purchase Type For Sale
Square Footage 2,548 sqft
Price per Sqft $128
Subdivision Haigs Creek
MLS Listing ID 512459
Sold Date 05/25/21
Style Traditional
Bedrooms 5
Full Baths 2
HOA Fees $6/ann
Year Built 2004
Lot Size 0.860 Acres
Property Description
Welcome to Haigs Creek, conveniently located to I-20! This all brick home is Rural Housing Eligible & sits on almost an acre with ample privacy. As you enter the expansive drive, you'll be greeted with covered porch sitting for relaxation. Inside you'll find an office with closet, French doors & built in shelving that can double as a bedroom, two main level guest rooms with shared bath and a main level master BR with private bath. Both bathrooms feature double vanities. The master BR has a his and hers closet as well as a large linen closet. The master bath features a garden tub and separate tiled shower. On the main level, you'll also find an open kitchen with granite, updated refrigerator, updated dishwasher, updated microwave, gas stove and an eat-in area with built ins. There is also a convenient mud room with sink & counter space. The formal dining room & great room are an open concept, have newer hardwoods and showcase a multitude of built in entertainment shelving and a gas fireplace. Upstairs there is a finished bonus room that can be utilized as a rec room, theater or a 5th bedroom. The highlight of this home is the newer custom covered/screened in back porch and new covered trex multi-level deck, perfect for all of your entertaining needs. There are a few smart features you'll enjoy as well: smart sprinkler controller, Ring doorbell/floodlight camera, Nest thermostat, smart light switches, and smart outlets on the deck. This home is move-in ready.
Location
State SC
County Kershaw
Area Kershaw County West - Lugoff, Elgin
Rooms
Other Rooms Bonus-Finished, Office
Primary Bedroom Level Main
Master Bedroom Double Vanity, Tub-Garden, Closet-His & Her, Bath-Private, Separate Shower
Bedroom 2 Main Bath-Shared, Closet-Private
Dining Room Main Area
Kitchen Main Eat In, Floors-Hardwood, Counter Tops-Granite
Interior
Interior Features Ceiling Fan, Garage Opener, Security System-Owned, Smoke Detector
Heating Central
Cooling Central
Flooring Carpet, Hardwood, Tile
Fireplaces Number 1
Fireplaces Type Gas Log-Natural
Equipment Dishwasher, Refrigerator, Microwave Above Stove
Laundry Mud Room
Exterior
Exterior Feature Front Porch, Screened Porch, Sprinkler, Gutters - Full
Parking Features Garage Attached, side-entry
Garage Spaces 2.0
Pool No
Street Surface Paved
Building
Story 2
Foundation Crawl Space
Sewer Septic
Water Public
Structure Type Brick-All Sides-AbvFound
Schools
Elementary Schools Dobys Mill
Middle Schools Stover
High Schools Lugoff-Elgin
School District Kershaw County
Read Less Info
Want to know what your home might be worth? Contact us for a FREE valuation!

Our team is ready to help you sell your home for the highest possible price ASAP
Bought with Keller Williams Preferred

"My job is to find and attract mastery-based agents to the office, protect the culture, and make sure everyone is happy! "

