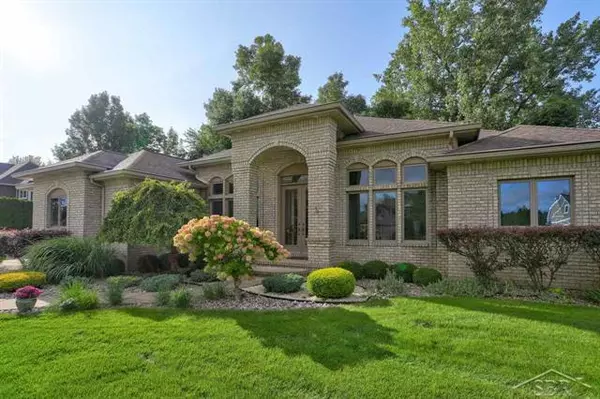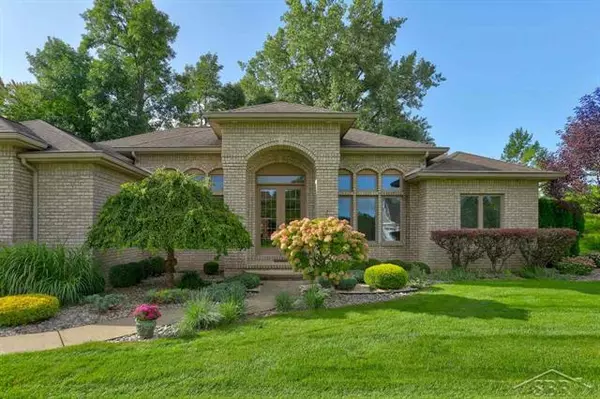$370,000
$379,900
2.6%For more information regarding the value of a property, please contact us for a free consultation.
3 Beds
3 Baths
2,032 SqFt
SOLD DATE : 05/21/2021
Key Details
Sold Price $370,000
Property Type Single Family Home
Sub Type Ranch
Listing Status Sold
Purchase Type For Sale
Square Footage 2,032 sqft
Price per Sqft $182
Subdivision The Sawmill
MLS Listing ID 61050036994
Sold Date 05/21/21
Style Ranch
Bedrooms 3
Full Baths 3
Construction Status Site Condo
HOA Fees $60/ann
HOA Y/N yes
Originating Board Saginaw Board of REALTORS
Year Built 2001
Annual Tax Amount $6,256
Lot Size 0.710 Acres
Acres 0.71
Lot Dimensions 150 x 207
Property Description
Move in ready 3 bedroom, 3 full bath ranch home with open floor plan and 9ft+ ceilings throughout. First floor amenities include first floor laundry and a master suite with with master bath with heated floor, double sinks, large walk-in shower and garden jacuzzi tub. Open floor plan includes a 3-sided gas fireplace between kitchen / living room / breakfast nook areas. Floor plan also includes a 3rd bedroom in finished walk-out lower level area with full bath. Finished lower level area also includes a living room with wood burner, library/office, kitchenette, wine cellar and access to lower 3rd car garage with workshop area. Beautiful large treed backyard with elevated deck and sprinkler system. Association dues of $730 annually cover common area ground maintenance, road maintenance / snow removal and street light maintenance and electric. A must see - book your showing today!
Location
State MI
County Saginaw
Area Saginaw Twp
Direction Midland Road (M-47) to The Sawmill
Rooms
Other Rooms Bedroom - Mstr
Basement Daylight, Finished, Walkout Access
Kitchen Bar Fridge, Dishwasher, Disposal, Dryer, Range/Stove, Refrigerator, Washer
Interior
Interior Features Central Vacuum, Egress Window(s), High Spd Internet Avail, Security Alarm, Spa/Hot-tub, Wet Bar
Hot Water Natural Gas
Heating Forced Air
Cooling Central Air
Fireplaces Type Gas
Fireplace yes
Appliance Bar Fridge, Dishwasher, Disposal, Dryer, Range/Stove, Refrigerator, Washer
Heat Source Natural Gas
Exterior
Exterior Feature Outside Lighting, Private Entry
Parking Features Attached, Basement Access, Door Opener, Electricity, Workshop
Garage Description 3 Car
Porch Deck
Road Frontage Private, Pub. Sidewalk
Garage yes
Building
Lot Description Golf Frontage, Sprinkler(s)
Foundation Basement
Sewer Sewer-Sanitary, Storm Drain
Water Municipal Water
Architectural Style Ranch
Level or Stories 1 Story
Structure Type Brick,Cedar
Construction Status Site Condo
Schools
School District Saginaw Twp
Others
Pets Allowed Yes
Tax ID 23123123111000
SqFt Source Assessors
Acceptable Financing Cash, Conventional, FHA, VA
Listing Terms Cash, Conventional, FHA, VA
Financing Cash,Conventional,FHA,VA
Read Less Info
Want to know what your home might be worth? Contact us for a FREE valuation!

Our team is ready to help you sell your home for the highest possible price ASAP

©2024 Realcomp II Ltd. Shareholders
Bought with Keller Williams Preferred
"My job is to find and attract mastery-based agents to the office, protect the culture, and make sure everyone is happy! "






