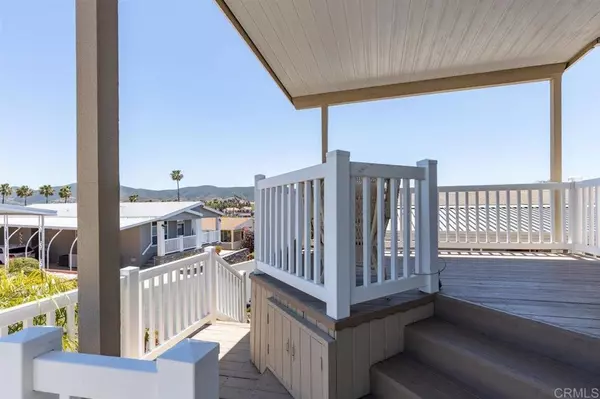$321,000
$319,000
0.6%For more information regarding the value of a property, please contact us for a free consultation.
2 Beds
2 Baths
1,800 SqFt
SOLD DATE : 05/21/2021
Key Details
Sold Price $321,000
Property Type Manufactured Home
Listing Status Sold
Purchase Type For Sale
Square Footage 1,800 sqft
Price per Sqft $178
Subdivision Sms
MLS Listing ID NDP2104528
Sold Date 05/21/21
Bedrooms 2
Full Baths 2
HOA Y/N No
Land Lease Amount 719.0
Year Built 1979
Lot Size 1,742 Sqft
Lot Dimensions Assessor
Property Description
Big, beautiful 3 section home with Mountain & Ocean VIEWS! Located on a corner lot next to guest parking, clubhouse, pool, spa, tennis courts, & all the lovely amenities that this 55+ park has to offer. This home is NOT on property tax rolls and has rent control. Monthly space rent is $719.05 per month. New dual pane windows. Newer water heater. Vaulted ceiling & wet bar in Living room. Separate Living & Family rooms. Kitchen offers newer counters & backsplash. Lovely Master Suite w/ triple closets, double sinks, dressing area, tub & step in shower. Walk in closet in Guest bedroom. Lots of built in storage including a built in desk in the hall. Oversized laundry room w/ extra counters and cabinets. The California room offers more living space not included in the already 1800 Sq. Ft.! This lovely home shows pride of ownership! Central A/C + 4 ceiling fans to circulate that ocean breeze! 2 small pets welcome on approval. Age 55+, 2nd resident can be 35+.
Location
State CA
County San Diego
Area 92078 - San Marcos
Building/Complex Name Palomar Estates West
Rooms
Other Rooms Shed(s)
Interior
Interior Features Wet Bar, Built-in Features, Ceiling Fan(s), High Ceilings, Open Floorplan, Pantry, Bedroom on Main Level, Main Level Master
Heating Forced Air, Natural Gas
Cooling Central Air
Flooring Carpet, Laminate
Fireplace No
Appliance Built-In Range, Dishwasher, Disposal, Gas Oven
Laundry Washer Hookup, Gas Dryer Hookup, Laundry Room
Exterior
Parking Features Attached Carport, Carport
Carport Spaces 3
Fence None
Pool Community
Community Features Suburban, Pool
View Y/N Yes
View City Lights, Hills, Mountain(s), Ocean, Panoramic
Roof Type Composition
Porch Covered
Attached Garage No
Total Parking Spaces 5
Private Pool No
Building
Lot Description Level
Story 1
Entry Level One
Water Public
Level or Stories One
Additional Building Shed(s)
Schools
School District San Marino Unified
Others
Pets Allowed Number Limit, Size Limit
HOA Name .
Senior Community Yes
Tax ID 7722103750
Acceptable Financing Cash, Conventional
Listing Terms Cash, Conventional
Financing Cash
Special Listing Condition Standard
Pets Allowed Number Limit, Size Limit
Read Less Info
Want to know what your home might be worth? Contact us for a FREE valuation!

Our team is ready to help you sell your home for the highest possible price ASAP

Bought with Leah Cole • Cole Realty & Mortgage
"My job is to find and attract mastery-based agents to the office, protect the culture, and make sure everyone is happy! "






