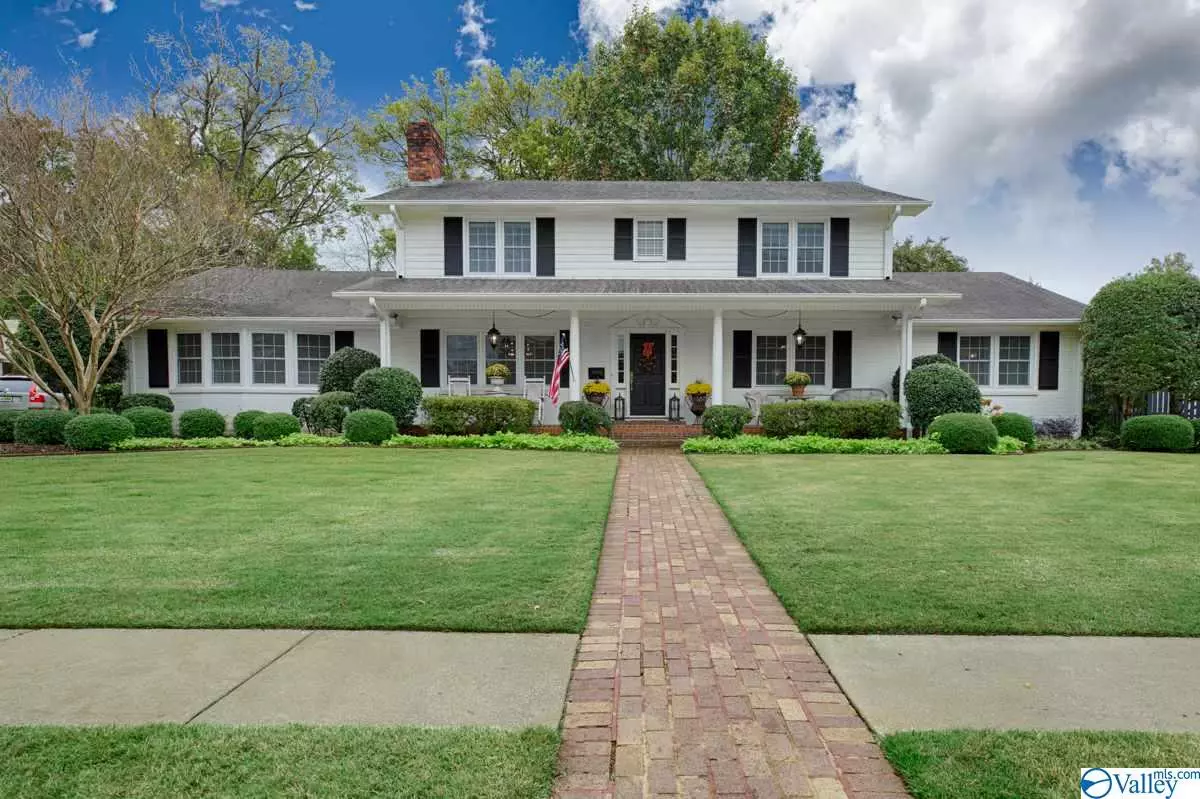$710,000
$749,900
5.3%For more information regarding the value of a property, please contact us for a free consultation.
5 Beds
5 Baths
4,228 SqFt
SOLD DATE : 05/20/2021
Key Details
Sold Price $710,000
Property Type Single Family Home
Sub Type Single Family Residence
Listing Status Sold
Purchase Type For Sale
Square Footage 4,228 sqft
Price per Sqft $167
Subdivision Piedmont
MLS Listing ID 1151652
Sold Date 05/20/21
Bedrooms 5
Full Baths 2
Half Baths 1
Three Quarter Bath 2
HOA Y/N No
Originating Board Valley MLS
Year Built 1964
Lot Size 0.390 Acres
Acres 0.39
Property Description
5 beds/4 baths PLUS an additional large room and bathroom above the garage(not included in sqft) only 3 doors down from incredible community pool and tennis courts! Great for entertaining with the elegant front entrance, large multiple entertaining rooms, and large brick rear patio. Traditional style floor plan has a large dining room with wood burning fireplace, large family room with vaulted tongue and groove ceiling with built-in's and wood burning fireplace, large formal living room that could serve as many different purposes, tile sunroom, oversize master bedroom with two closets. One of the four bedrooms upstairs has it's own 3/4 bath, all hardwood floors upstairs.MUCH MORE!
Location
State AL
County Madison
Direction From Whitesburg, Go West On Homewood, House All The Way Down On The Left. From Drake, Go South On Riley Rd, Turns Into Homewood, House On The Right
Rooms
Other Rooms Det. Bldg
Basement Crawl Space
Master Bedroom First
Bedroom 2 Second
Bedroom 3 Second
Bedroom 4 Second
Interior
Heating Central 2
Cooling Central 2
Fireplaces Number 2
Fireplaces Type Two
Fireplace Yes
Appliance Cooktop, Dishwasher, Disposal, Double Oven, Ice Maker, Refrigerator
Exterior
Exterior Feature Curb/Gutters, Sidewalk
Garage Spaces 2.0
Fence Privacy
Porch Front Porch, Patio
Building
Lot Description Sprinkler Sys, Wooded
Sewer Public Sewer
Water Public
New Construction Yes
Schools
Elementary Schools Jones Valley
Middle Schools Huntsville
High Schools Huntsville
Others
Tax ID 1701124004057000
Read Less Info
Want to know what your home might be worth? Contact us for a FREE valuation!

Our team is ready to help you sell your home for the highest possible price ASAP

Copyright
Based on information from North Alabama MLS.
Bought with Capstone Realty
"My job is to find and attract mastery-based agents to the office, protect the culture, and make sure everyone is happy! "






