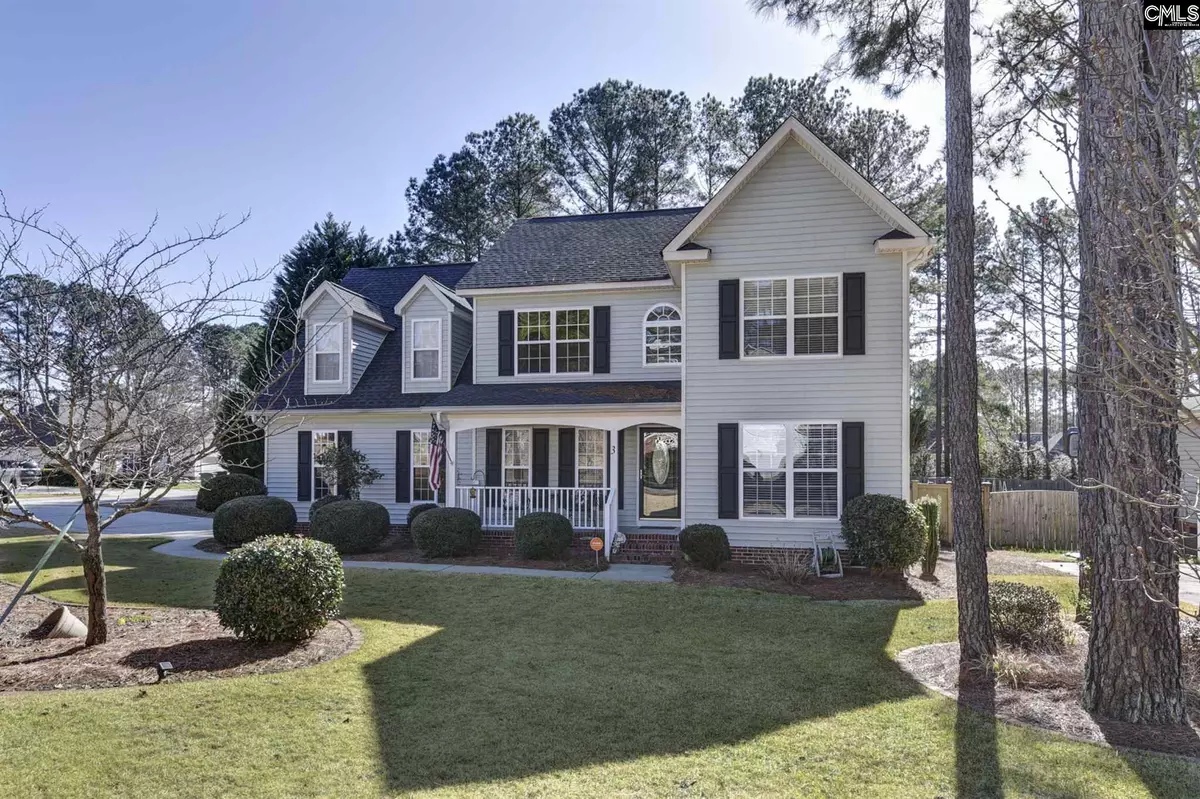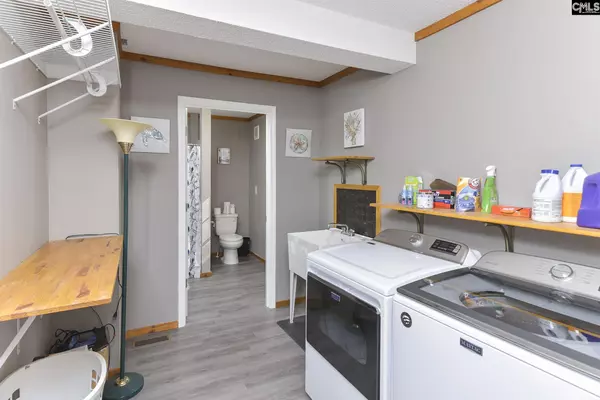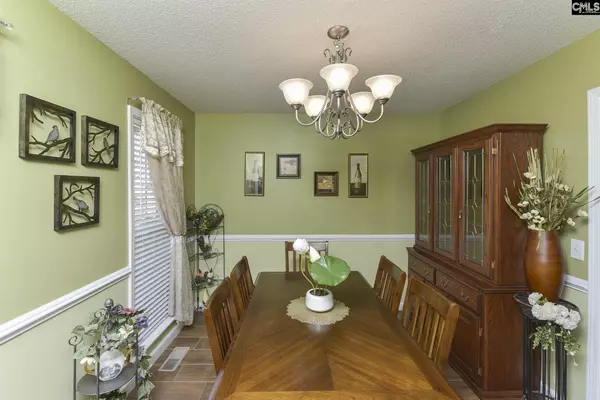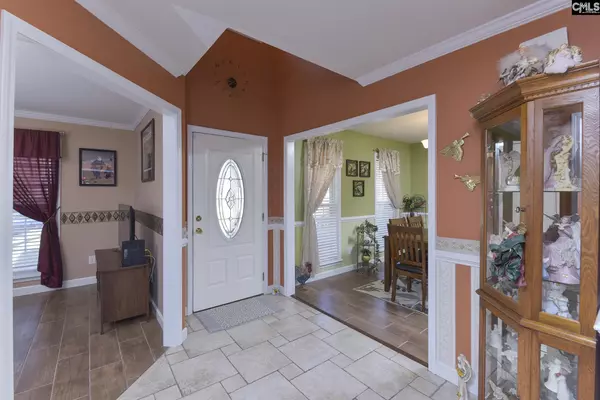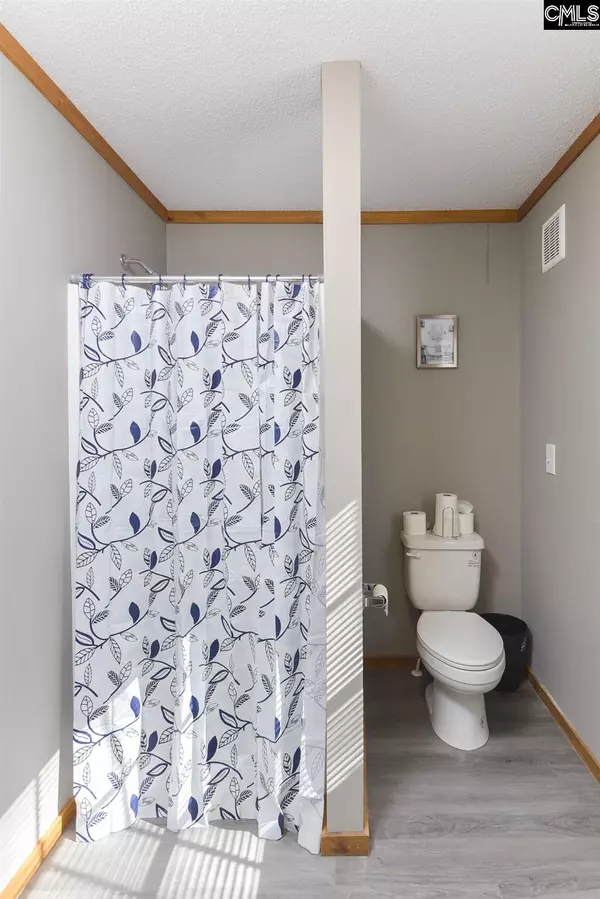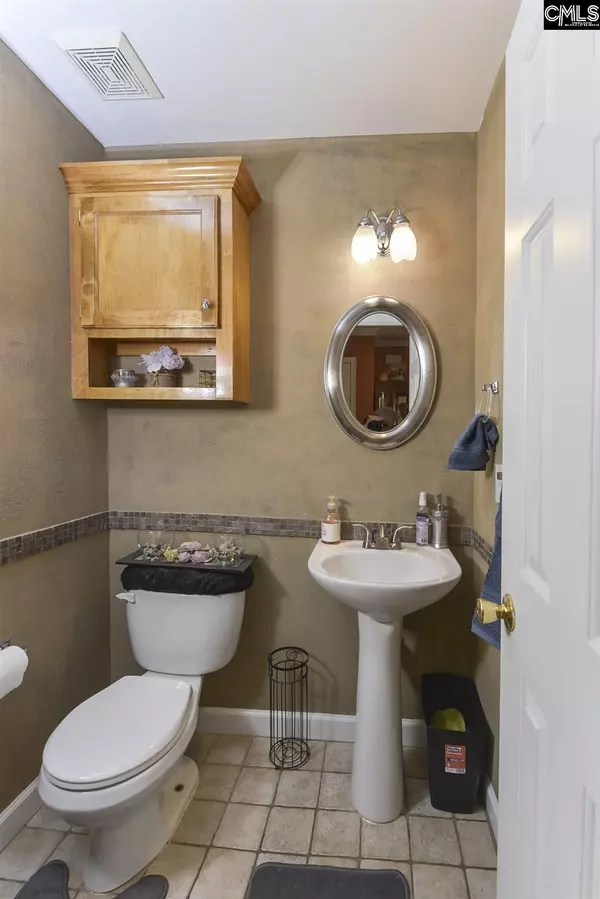$335,000
For more information regarding the value of a property, please contact us for a free consultation.
4 Beds
4 Baths
2,495 SqFt
SOLD DATE : 05/21/2021
Key Details
Property Type Single Family Home
Sub Type Single Family
Listing Status Sold
Purchase Type For Sale
Square Footage 2,495 sqft
Price per Sqft $117
Subdivision Pine Forest
MLS Listing ID 512268
Sold Date 05/21/21
Style Bi-level
Bedrooms 4
Full Baths 3
Half Baths 1
HOA Fees $10/ann
Year Built 2004
Property Description
Welcome to a home that has all the family needs like 25x12 tiki hut bar, jacuzzi hot tub, fire pit , sun deck , separate 20x24 garage - work shop , gardening area , outside fireplace, screened porch , 24ft. round 4 ft. deep pool all of this in a privately fenced back yard . A separate well for your irrigation and sprinkler needs . New 2020 HVAC , 2015 roof , 2019 hot water heater, 2019 appliances including ( stove, refrigerator, dishwasher, garbage disposal and microwave. Home has spectacular hardwood floors , granite counter tops , tile flooring and plenty of ceiling fans thru out home all of this on a corner lot. This home has been well maintained . The workshop - extra garage in back of property can be accessed from back drive thru gate and lawn on property is Zoysia grass.
Location
State SC
County Kershaw
Area Kershaw County West - Lugoff, Elgin
Rooms
Other Rooms Library, Office
Primary Bedroom Level Main
Master Bedroom Double Vanity, Tub-Garden, Closet-His & Her, Sitting Room, Ceiling Fan
Bedroom 2 Bath-Shared, Tub-Shower, Ceiling Fan, Closet-Private
Dining Room Area, Floors-Hardwood, Molding
Kitchen Bar, Eat In, Pantry, Counter Tops-Granite, Floors-Tile, Backsplash-Tiled, Cabinets-Painted, Recessed Lights
Interior
Interior Features Attic Storage, Garage Opener, Security System-Owned, Smoke Detector, Attic Pull-Down Access
Heating Central
Cooling Central
Flooring Carpet, Hardwood, Tile
Fireplaces Number 1
Fireplaces Type Wood Burning
Equipment Dishwasher, Disposal, Icemaker, Refrigerator, Microwave Above Stove, Stove Exhaust Vented Exte
Laundry Bath, Heated Space, Mud Room
Exterior
Exterior Feature Deck, Front Porch, Grill, Hot Tub, Screened Porch, Sprinkler, Workshop, Porch (not screened), Irrigation Well, Gutters - Full, Fireplace
Parking Features Garage Attached, side-entry
Garage Spaces 2.0
Fence Around Pool, Full, Privacy Fence, Rear Only Wood
Street Surface Paved
Building
Story 2
Foundation Crawl Space
Sewer Public
Water Public, Well
Structure Type Vinyl
Schools
Elementary Schools Blaney
Middle Schools Leslie M Stover
High Schools Lugoff-Elgin
School District Kershaw County
Read Less Info
Want to know what your home might be worth? Contact us for a FREE valuation!

Our team is ready to help you sell your home for the highest possible price ASAP
Bought with Coldwell Banker Realty

"My job is to find and attract mastery-based agents to the office, protect the culture, and make sure everyone is happy! "

