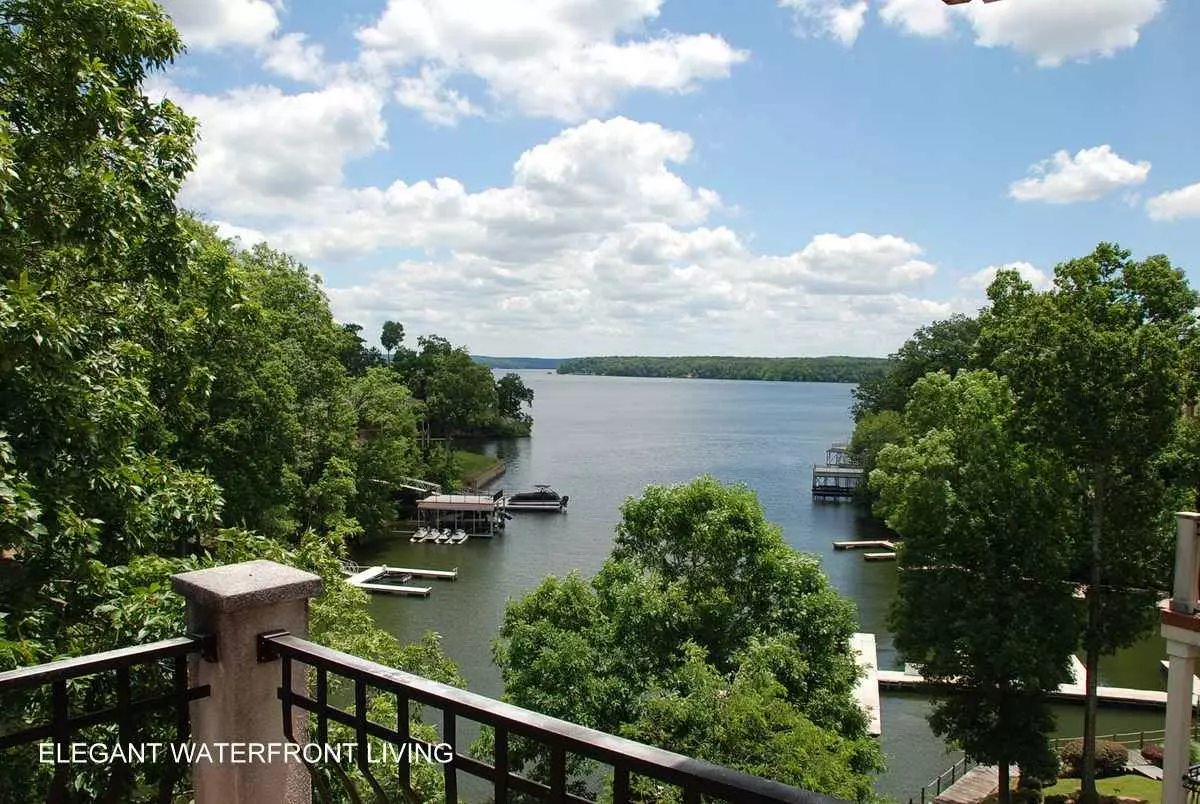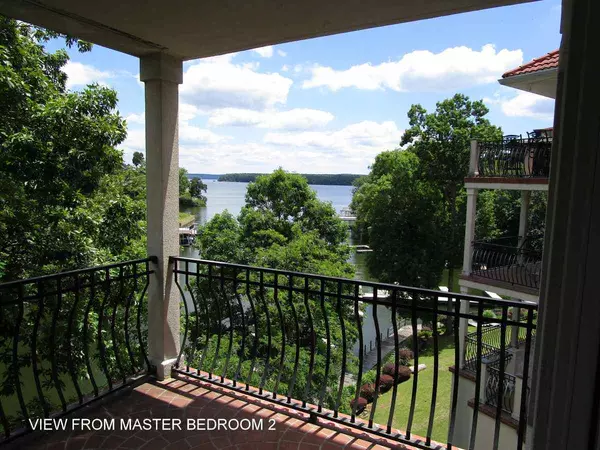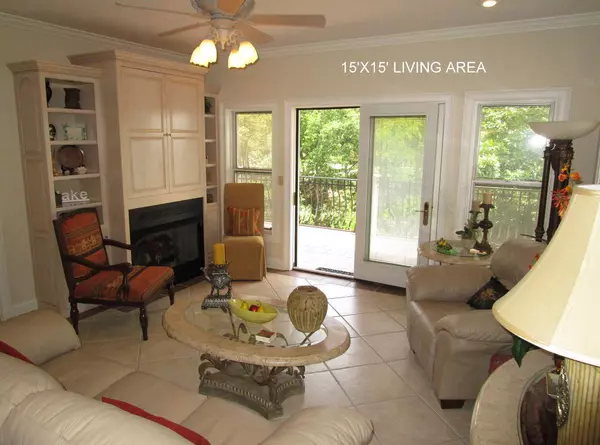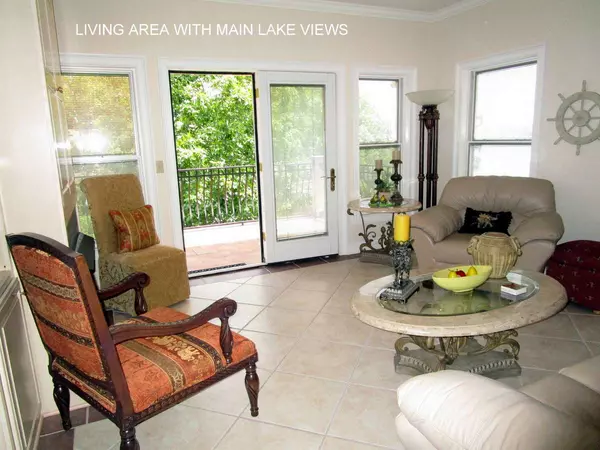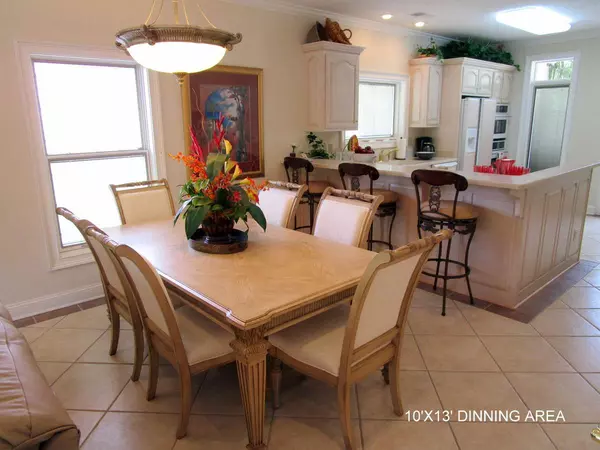$475,000
$499,000
4.8%For more information regarding the value of a property, please contact us for a free consultation.
4 Beds
3.2 Baths
3,399 SqFt
SOLD DATE : 05/20/2021
Key Details
Sold Price $475,000
Property Type Single Family Home
Sub Type Detached Single Family
Listing Status Sold
Purchase Type For Sale
Approx. Sqft 3200-3399
Square Footage 3,399 sqft
Price per Sqft $139
Subdivision Grand View
MLS Listing ID 10095005
Sold Date 05/20/21
Style Spanish
Bedrooms 4
Full Baths 3
Half Baths 2
HOA Fees $29/ann
Year Built 2002
Annual Tax Amount $2,760
Property Description
Enjoy views from every level in this spacious four bedroom ( 2 master suites with luxury master baths), 3 full bathrooms and 2 half bath, two separate kitchens, two separate Great rooms, dining room & much more. Absolute wonderful home for entertaining and enjoying Pickwick Lake. Home is full of many bells & whistles to make your home at the Lake desirable. From your balcony area, you can see Lake views year round. For convenience, your water toys can be situated in your very own slip.
Location
State TN
County Hardin
Area Hardin County
Rooms
Other Rooms 2nd Kitchen, Bonus Room, Laundry Room, Play Room, Storage Room
Master Bedroom 14x16 Level 1, Level 2, Walk-In Closet
Bedroom 2 12x15 Carpet, Level 2, Private Full Bath, Smooth Ceiling, Tile Floor, Walk-In Closet
Bedroom 3 12x14 Carpet, Level 2, Shared Bath, Smooth Ceiling
Bedroom 4 11x13 Carpet, Level 2, Shared Bath
Dining Room 10x13
Kitchen Breakfast Bar, Eat-In Kitchen, Great Room, LR/DR Combination, Updated/Renovated Kitchen
Interior
Interior Features All Window Treatments, Attic Access, Cat/Dog Free House, Central Vacuum, Monitored Alarm, Pull Down Attic Stairs, Security System, Smoke Detector(s), Vent Hood/Exhaust Fan, Walk-In Closet(s), Wet Bar
Heating Central, Electric, Gas
Cooling 220 Wiring, Central, Dual System
Flooring Marble/Terrazzo, Part Carpet, Smooth Ceiling, Tile
Fireplaces Number 1
Fireplaces Type Gas Logs, In Living Room, Ventless Gas Fireplace
Equipment Cable Wired, Cooktop, Dishwasher, Disposal, Dryer, Microwave, Range/Oven, Refrigerator, Satellite Dish, Self Cleaning Oven, Separate Ice Maker, Washer
Exterior
Exterior Feature Stucco
Parking Features Driveway/Pad, Garage Door Opener(s)
Garage Spaces 1.0
Pool Neighborhood
Roof Type Tile/Slate
Building
Lot Description Cove, Landscaped, Water Access, Water Frontage, Water View
Story 3
Foundation Conventional
Sewer Public Sewer
Water Electric Water Heater, Public Water
Others
Acceptable Financing Conventional
Listing Terms Conventional
Read Less Info
Want to know what your home might be worth? Contact us for a FREE valuation!

Our team is ready to help you sell your home for the highest possible price ASAP
Bought with Justin D Johnson • Justin Johnson Realty
"My job is to find and attract mastery-based agents to the office, protect the culture, and make sure everyone is happy! "

