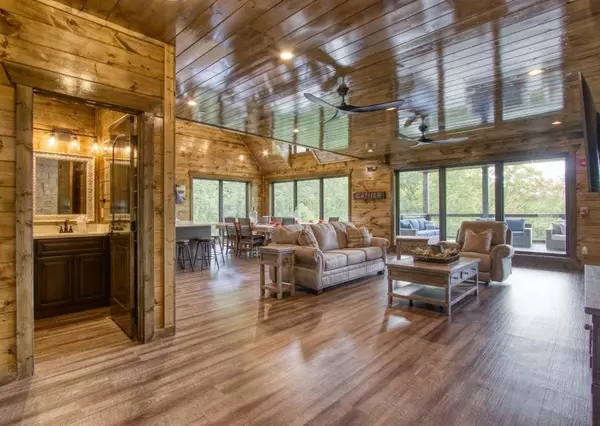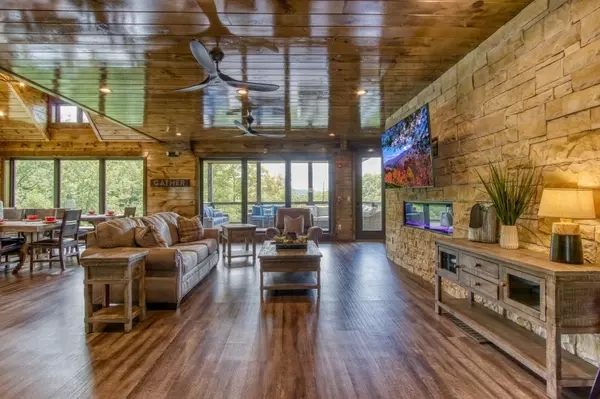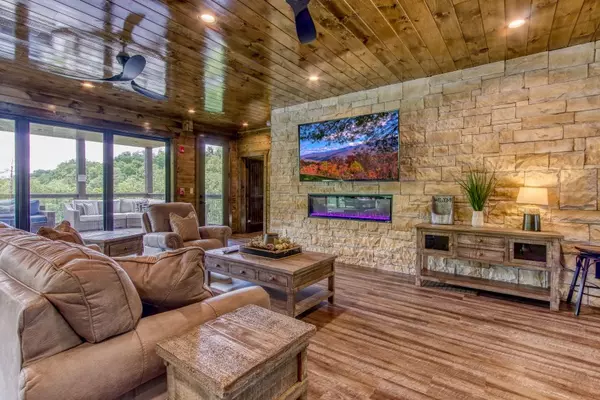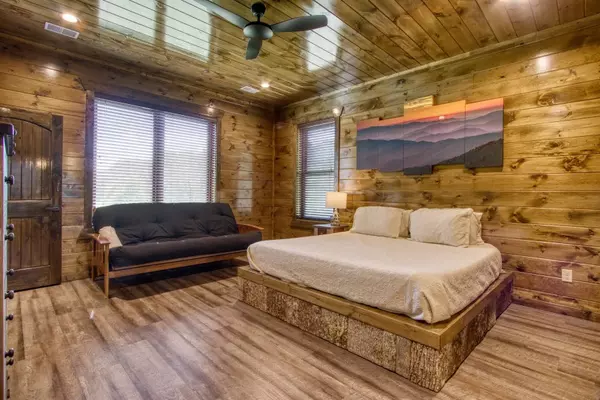$1,575,000
$1,695,000
7.1%For more information regarding the value of a property, please contact us for a free consultation.
4 Beds
6 Baths
4,245 SqFt
SOLD DATE : 05/19/2021
Key Details
Sold Price $1,575,000
Property Type Single Family Home
Sub Type Single Family Residence
Listing Status Sold
Purchase Type For Sale
Square Footage 4,245 sqft
Price per Sqft $371
Subdivision The Summit
MLS Listing ID 241291
Sold Date 05/19/21
Style Chalet
Bedrooms 4
Full Baths 5
Half Baths 1
HOA Fees $50/mo
HOA Y/N Yes
Abv Grd Liv Area 2,830
Originating Board Great Smoky Mountains Association of REALTORS®
Year Built 2020
Annual Tax Amount $3,570
Tax Year 2020
Lot Size 1.330 Acres
Acres 1.33
Property Description
Enjoy a luxury 4 bedroom 6 bath overnight rental in The Summit subdivision. Built-in 2019 this cabin offers lots of space with vault ceilings, an open floor plan, large bedrooms, and a game area. The kitchen and island both have granite counters. Stainless appliances and large cabinets adorn the kitchen. Seating for 24 in the dining and kitchen area. The living room has a large flat-screen TV mounted to a stone accent wall. The open floor plan boasts a 32 x 23 foot living area. A vault ceil that goes to 21 feet at the peak. Large windows draw your eyes to the view of the Smoky Mountains and the deck. The large master bedroom ( 16x14 )is on the main floor. The adjacent bath is 10x7.with a walk-in tile shower. Upstairs features a bunkhouse room and another large bedroom that look out to the mountains. each has its own bath. Downstairs takes you to the entertainment area with a pool table, 2 electronic arcade games, and a flat-screen TV. You look out into the indoor pool and the view of the mountains. Out the pool area is another deck with a hot tub. There is one more large bedroom with a private bath. It has a state-of-the-art fire suppression system rated at 13R. The outside displays custom landscaping and a circular paved drive for hard-to-park vehicles. Currently on a rental program producing over $150,000 its first year.
Location
State TN
County Sevier
Zoning R-1
Direction In Pigeon Forge, Turn at light 3 and go 3 miles to Walden Creek Rd. Go 1.74 miles and turn right onto Summit Trails Dr. Go 2.2 miles to the Property on the left.
Rooms
Basement Basement, Finished
Interior
Interior Features Cathedral Ceiling(s), Ceiling Fan(s), Great Room, High Speed Internet, Solid Surface Counters
Heating Electric, Heat Pump
Cooling Electric, Heat Pump
Flooring Wood
Fireplaces Type Electric
Fireplace Yes
Window Features Window Treatments
Appliance Dishwasher, Dryer, Microwave, Range Hood, Refrigerator, Self Cleaning Oven, Washer
Laundry Electric Dryer Hookup, Washer Hookup
Exterior
Exterior Feature Rain Gutters
Parking Features Attached Carport, Driveway, Paved
Garage Spaces 2.0
Pool Hot Tub, In Ground
Utilities Available Cable Available
View Y/N Yes
View Mountain(s)
Roof Type Metal
Porch Deck
Road Frontage City Street
Building
Sewer Septic Tank
Water Private
Architectural Style Chalet
Structure Type Frame,Stone,Wood Siding
Others
Security Features Smoke Detector(s)
Acceptable Financing 1031 Exchange, Cash, Conventional
Listing Terms 1031 Exchange, Cash, Conventional
Read Less Info
Want to know what your home might be worth? Contact us for a FREE valuation!

Our team is ready to help you sell your home for the highest possible price ASAP
"My job is to find and attract mastery-based agents to the office, protect the culture, and make sure everyone is happy! "






