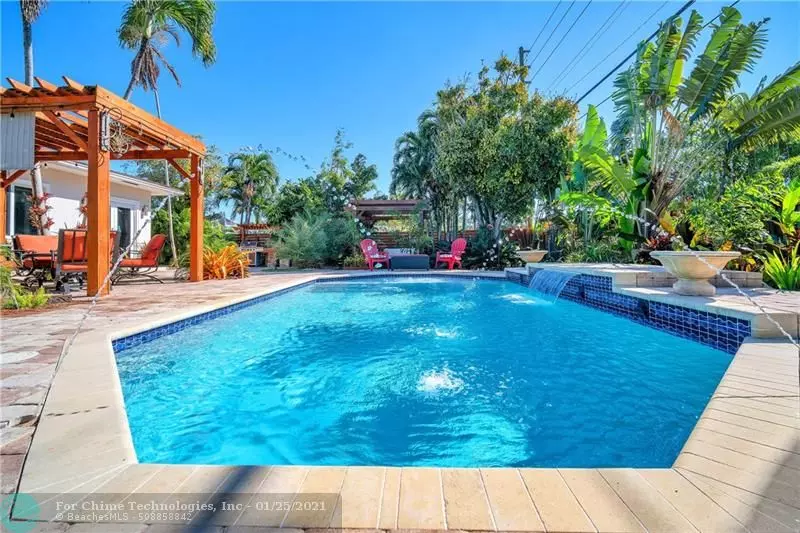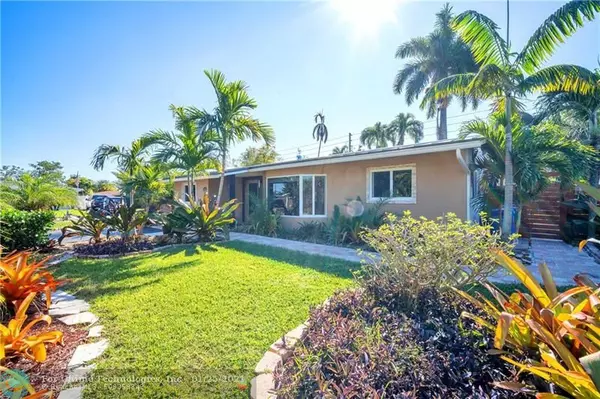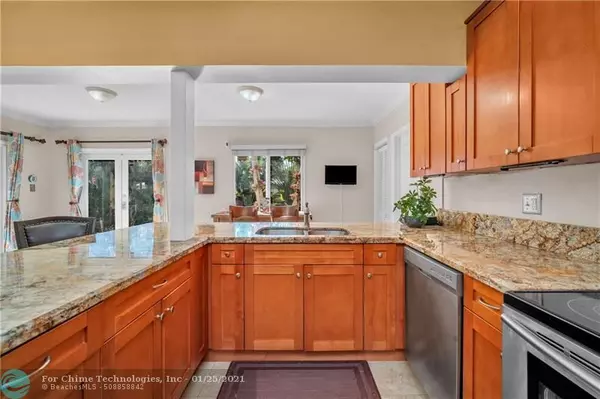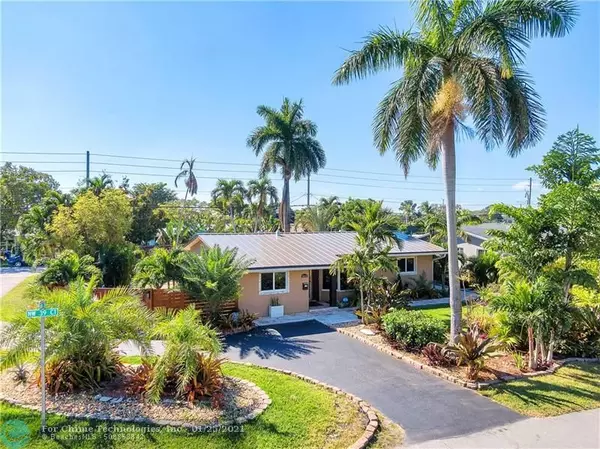$505,000
$499,900
1.0%For more information regarding the value of a property, please contact us for a free consultation.
4 Beds
2 Baths
1,710 SqFt
SOLD DATE : 05/19/2021
Key Details
Sold Price $505,000
Property Type Single Family Home
Sub Type Single
Listing Status Sold
Purchase Type For Sale
Square Footage 1,710 sqft
Price per Sqft $295
Subdivision Royal Palm Acres Sec 6 57
MLS Listing ID F10267862
Sold Date 05/19/21
Style Pool Only
Bedrooms 4
Full Baths 2
Construction Status Resale
HOA Y/N No
Total Fin. Sqft 8765
Year Built 1965
Annual Tax Amount $8,284
Tax Year 2020
Lot Size 8,765 Sqft
Property Description
4b/2b split floor plan home located in a quiet, secluded neighborhood surrounded by parks, lakes & beauty. This home in an entertainer's paradise! Your tropical oasis awaits you, enjoy your salt water pool (2018) w/waterfall, sun shelf, jets & LED lights. Designer landscaping, 2 pergolas w/sitting areas, built in bbq, new pavers (2019). The interior features an open kitchen, SS appliances, abundance of cabinetry w/granite countertops. Neutral tile floors throughout for ease of maintenance & design, along with crown molding for a finished look. Big ticket items have already been taken care of: new metal roof (2020), impact windows & doors, HVAC, Water Heater, plumbing replacement (PVC) & Electrical upgrade, including lines for generator, all completed in 2013. Schedule a viewing today!
Location
State FL
County Broward County
Community Royal Palm Acres
Area Ft Ldale Nw(3390-3400;3460;3540-3560;3720;3810)
Zoning R-1
Rooms
Bedroom Description At Least 1 Bedroom Ground Level,Entry Level,Master Bedroom Ground Level
Other Rooms Garage Converted, Utility Room/Laundry
Dining Room Breakfast Area, Eat-In Kitchen, Snack Bar/Counter
Interior
Interior Features First Floor Entry, Foyer Entry, French Doors, Other Interior Features, Split Bedroom
Heating Central Heat
Cooling Ceiling Fans, Central Cooling, Electric Cooling
Flooring Tile Floors
Equipment Dishwasher, Disposal, Dryer, Electric Range, Electric Water Heater, Icemaker, Microwave, Refrigerator, Washer
Furnishings Unfurnished
Exterior
Exterior Feature Barbeque, Built-In Grill, Exterior Lighting, Fence, High Impact Doors, Patio, Shed
Pool Below Ground Pool, Private Pool, Salt Chlorination
Water Access N
View Garden View, Pool Area View
Roof Type Metal Roof
Private Pool No
Building
Lot Description Less Than 1/4 Acre Lot
Foundation Cbs Construction, Stucco Exterior Construction
Sewer Municipal Sewer
Water Municipal Water
Construction Status Resale
Others
Pets Allowed Yes
Senior Community No HOPA
Restrictions No Restrictions
Acceptable Financing Cash, Conventional, FHA, VA
Membership Fee Required No
Listing Terms Cash, Conventional, FHA, VA
Special Listing Condition As Is
Pets Allowed No Restrictions
Read Less Info
Want to know what your home might be worth? Contact us for a FREE valuation!

Our team is ready to help you sell your home for the highest possible price ASAP

Bought with Better Homes & Gdns RE Fla 1st
"My job is to find and attract mastery-based agents to the office, protect the culture, and make sure everyone is happy! "






