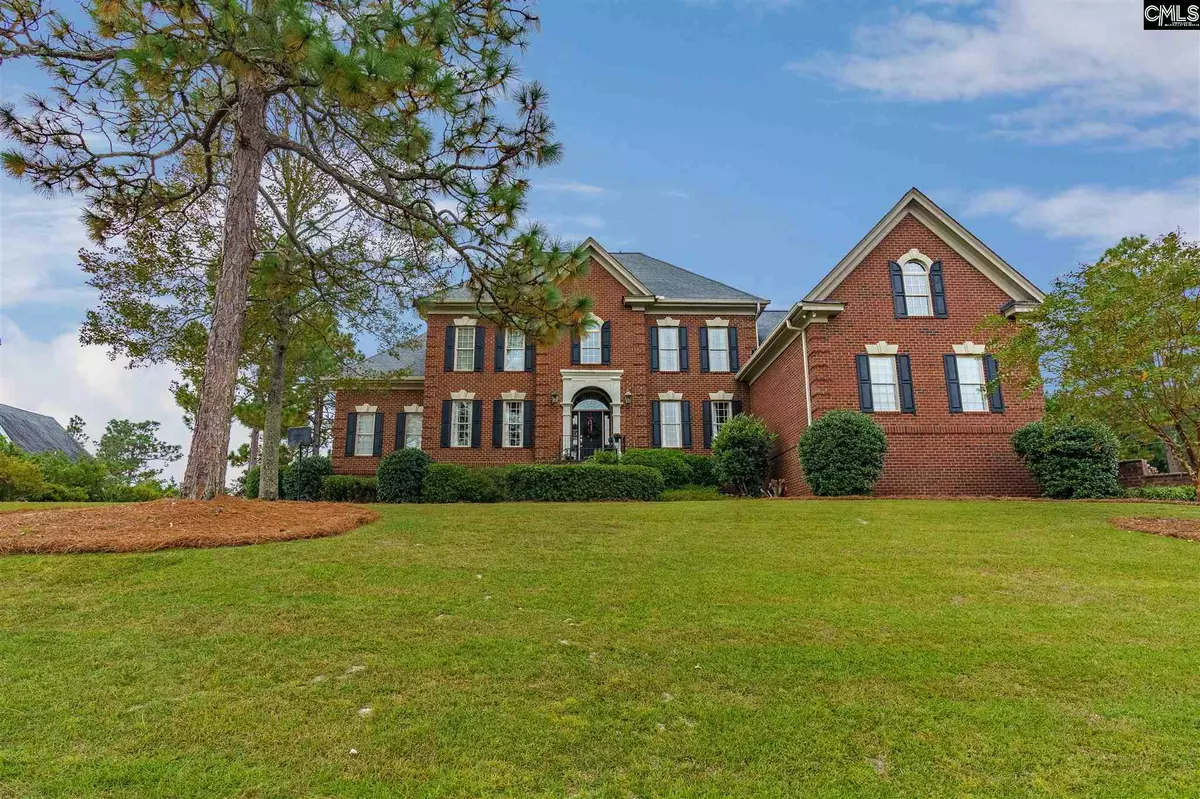$599,900
For more information regarding the value of a property, please contact us for a free consultation.
4 Beds
4 Baths
4,680 SqFt
SOLD DATE : 05/13/2021
Key Details
Property Type Single Family Home
Sub Type Single Family
Listing Status Sold
Purchase Type For Sale
Square Footage 4,680 sqft
Price per Sqft $123
Subdivision Woodcreek Farms - The Ridge
MLS Listing ID 512702
Sold Date 05/13/21
Style Traditional
Bedrooms 4
Full Baths 3
Half Baths 1
HOA Fees $83/ann
Year Built 2008
Lot Size 0.710 Acres
Property Description
Exquisite, stately Woodcreek Farms custom home nestled on a 1/2 acre corner lot with a 3 car garage. This home has it all! 4 bedrooms and 3 1/2 baths with the potential to be a 6 bedroom home if needed as there is a very spacious office/playroom upstairs along with a massive finished bonus room that runs the length of the 3 car garage with a small kitchenette area; Perfect for homeschooling area or home office, this bonus room is 41x15, WOW! Super open floor plan; Great Room with soaring ceilings, built-ins, bright and light throughout this entire home; Massive Chef style Kitchen runs almost the entire right side of the home with huge center island; built-in desk; stainless appliances; stained cabinetry; granite, walk-in pantry and to die for Eat-in area with gorgeous octagonal detailed ceiling; Master Suite on Main with luxurious bath with separate shower, soaking tub, sprawling cabinetry for wonderful storage with his and hers sinks, custom his and hers closets; Hardwoods throughout downstairs; Formal Living and Dining Rooms; 3 additional bedrooms are massive; 2 laundry rooms; one on first level is full mud room with utility sink; 2nd one is upstairs in hall closet; central vac; beautiful rear covered porch; 2 separate driveways for ample parking! Incredible neighborhood amenities and convenient to shopping, schools and interstates.
Location
State SC
County Richland
Area Columbia Northeast
Rooms
Other Rooms Bonus-Finished, Exercise Room, In Law Suite, Office
Primary Bedroom Level Main
Master Bedroom Double Vanity, Tub-Garden, Closet-His & Her, Bath-Private, Separate Shower, Closet-Walk in, Whirlpool, Ceilings-High (over 9 Ft), Closet-Private, Floors-Hardwood, Separate Water Closet
Bedroom 2 Second Bath-Shared, Closet-Private
Dining Room Main Floors-Hardwood, Molding, Ceilings-High (over 9 Ft)
Kitchen Main Eat In, Floors-Hardwood, Island, Pantry, Counter Tops-Granite, Cabinets-Stained, Recessed Lights
Interior
Interior Features Attic Storage, Ceiling Fan, Central Vacuum, Garage Opener, Smoke Detector, Attic Pull-Down Access, Attic Access
Heating Gas 1st Lvl, Heat Pump 2nd Lvl
Cooling Central
Flooring Carpet, Hardwood, Tile
Fireplaces Number 1
Fireplaces Type Gas Log-Natural
Equipment Dishwasher, Disposal, Microwave Built In
Laundry Closet, Heated Space, Mud Room
Exterior
Exterior Feature Sprinkler, Porch (not screened)
Parking Features Garage Attached, side-entry
Garage Spaces 3.0
Fence NONE
Pool No
Street Surface Paved
Building
Lot Description Corner
Story 2
Foundation Crawl Space
Sewer Public
Water Public
Structure Type Brick-All Sides-AbvFound
Schools
Elementary Schools Catawba Trail
Middle Schools Summit
High Schools Spring Valley
School District Richland Two
Read Less Info
Want to know what your home might be worth? Contact us for a FREE valuation!

Our team is ready to help you sell your home for the highest possible price ASAP
Bought with Brave Realty LLC

"My job is to find and attract mastery-based agents to the office, protect the culture, and make sure everyone is happy! "






