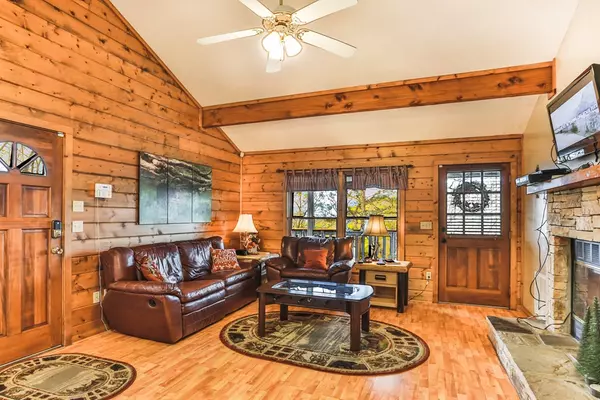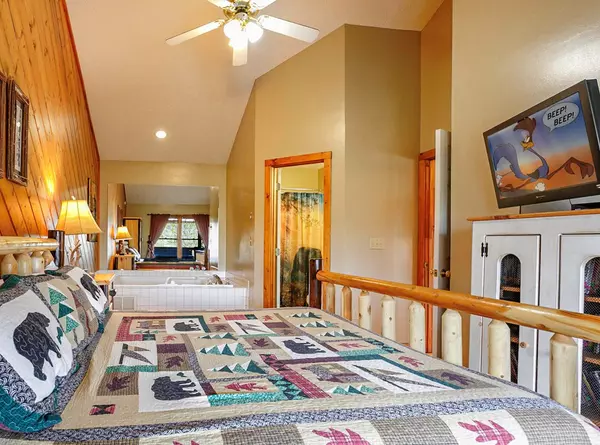$325,000
$325,000
For more information regarding the value of a property, please contact us for a free consultation.
1 Bed
1 Bath
616 SqFt
SOLD DATE : 05/13/2021
Key Details
Sold Price $325,000
Property Type Single Family Home
Sub Type Single Family Residence
Listing Status Sold
Purchase Type For Sale
Square Footage 616 sqft
Price per Sqft $527
Subdivision New Pioneer Center
MLS Listing ID 241640
Sold Date 05/13/21
Style Cabin,Log
Bedrooms 1
Full Baths 1
HOA Y/N No
Abv Grd Liv Area 616
Originating Board Great Smoky Mountains Association of REALTORS®
Year Built 1996
Annual Tax Amount $413
Tax Year 2019
Lot Size 0.370 Acres
Acres 0.37
Property Description
Luxury honeymoon cabin with mountain view located in Pigeon Forge. Private (at the end of the drive surrounded by forest), peaceful and quiet and only a 10 minute easy ride to Pigeon Forge with all the fun, food and entertainment. This is the romantic mountain get-away newlyweds are looking for. The cabin is fully furnished including a well equipped kitchen, a jetted tub in the large master bedroom and cabin themed furniture and decor. The private deck has a hot tub nestled on the corner of the deck so you can enjoy the mountain view while you relax at your own private mountain oasis.
Location
State TN
County Sevier
Zoning R-1
Direction From the main Parkway in Pigeon Forge turn onto W Mill Creek Rd. Follow approximately 1 mile and turn right onto Mill Creek Rd. Go 1.1 miles and turn left onto New Pioneer Tr. Drive about 1/2 mile and make a sharp left to stay on New Pioneer Tr. The small gravel section at the bottom turns into asphalt. The cabin is at the end of the driveway. Look for RE sign.
Rooms
Basement Crawl Space
Kitchen true
Interior
Interior Features Cathedral Ceiling(s), Soaking Tub
Heating Central, Electric, Heat Pump
Cooling Central Air, Electric
Fireplaces Type Electric
Fireplace Yes
Appliance Dishwasher, Electric Range, Microwave, Refrigerator, Washer
Exterior
Pool Hot Tub
Waterfront No
View Y/N Yes
View Mountain(s)
Roof Type Composition
Street Surface Gravel,Paved
Porch Deck
Road Frontage County Road
Garage No
Building
Lot Description Wooded
Sewer Septic Tank
Water Well
Architectural Style Cabin, Log
Structure Type Log
Others
Acceptable Financing Cash, Conventional
Listing Terms Cash, Conventional
Read Less Info
Want to know what your home might be worth? Contact us for a FREE valuation!

Our team is ready to help you sell your home for the highest possible price ASAP

"My job is to find and attract mastery-based agents to the office, protect the culture, and make sure everyone is happy! "






