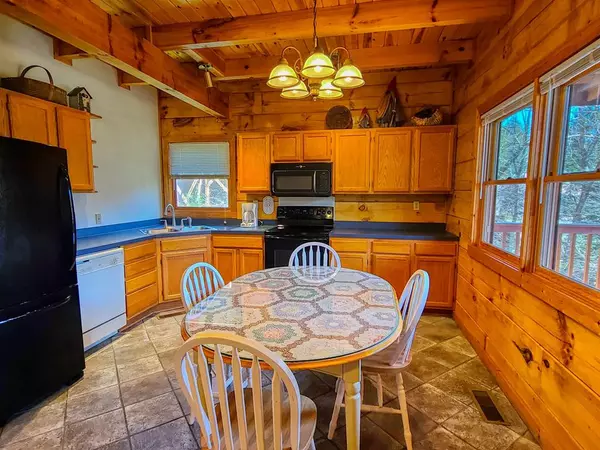$601,000
$579,900
3.6%For more information regarding the value of a property, please contact us for a free consultation.
3 Beds
3 Baths
2,244 SqFt
SOLD DATE : 05/12/2021
Key Details
Sold Price $601,000
Property Type Single Family Home
Sub Type Single Family Residence
Listing Status Sold
Purchase Type For Sale
Square Footage 2,244 sqft
Price per Sqft $267
Subdivision Mtn Shadow Resort
MLS Listing ID 241561
Sold Date 05/12/21
Style Cabin,Log
Bedrooms 3
Full Baths 3
HOA Fees $65/mo
HOA Y/N Yes
Abv Grd Liv Area 1,496
Originating Board Great Smoky Mountains Association of REALTORS®
Year Built 1999
Annual Tax Amount $938
Tax Year 2020
Property Description
3BR/3BA log cabin in Mountain Shadows Resort with over 1000 sq ft of covered decks and seasonal views. Located 5 minutes from downtown Gatlinburg, less than two miles from both the Arts and Crafts Community and Rocky Top Sports Complex. Wheelchair accessible main level including ramp access, doors with 33” openings, roll under bathroom sink. Living room with tile floors and gas log stove. Fully equipped eat-in kitchen. Three levels with bedroom on each level. Upper floor includes open space for office, bunk beds or sitting area. Lower level recreation room ideal for a games or home theater! Three covered rear decks with rockers, picnic table, BBQ grill and hot tub. Full size washer and dryer. Cable TV and broadband internet available. The resort offers two seasonal outdoor pools, picnic pavilion and playground. Sold furnished as seen. New metal roof in 2019, new exterior stain 2021. One year Home Warranty.
Location
State TN
County Sevier
Zoning C-2
Direction From Gatlinburg to Hwy 321N to left on Hidden Hills, take first right onto Montview Way to left onto Brown Wren Way. Follow to end, cabin on left.
Rooms
Other Rooms true
Basement Finished
Dining Room 1 true
Kitchen true
Interior
Interior Features Cathedral Ceiling(s), Ceiling Fan(s), High Speed Internet
Heating Forced Air, Natural Gas
Cooling Central Air, Gas
Flooring Wood
Fireplaces Type Gas Log
Fireplace Yes
Appliance Dishwasher, Dryer, Microwave, Range Hood, Refrigerator, Self Cleaning Oven, Washer
Laundry Electric Dryer Hookup, Washer Hookup
Exterior
Garage Driveway, Paved
Pool Hot Tub
Utilities Available Cable Available
Amenities Available Pool
Waterfront No
View Seasonal
Roof Type Metal
Street Surface Paved
Porch Deck
Parking Type Driveway, Paved
Garage No
Building
Lot Description Wooded
Foundation Combination
Sewer Public Sewer
Water Public
Architectural Style Cabin, Log
Structure Type Log
Others
Acceptable Financing Cash, Conventional
Listing Terms Cash, Conventional
Read Less Info
Want to know what your home might be worth? Contact us for a FREE valuation!

Our team is ready to help you sell your home for the highest possible price ASAP

"My job is to find and attract mastery-based agents to the office, protect the culture, and make sure everyone is happy! "






