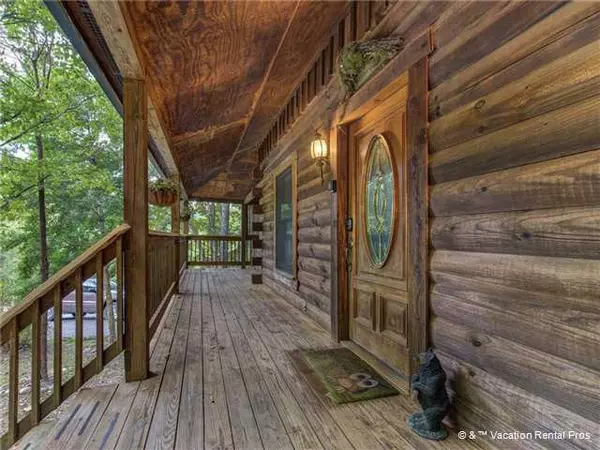$400,000
$389,000
2.8%For more information regarding the value of a property, please contact us for a free consultation.
2 Beds
2 Baths
1,057 SqFt
SOLD DATE : 05/12/2021
Key Details
Sold Price $400,000
Property Type Single Family Home
Sub Type Single Family Residence
Listing Status Sold
Purchase Type For Sale
Square Footage 1,057 sqft
Price per Sqft $378
Subdivision Mtn Shadow Resort
MLS Listing ID 241364
Sold Date 05/12/21
Style Cabin
Bedrooms 2
Full Baths 2
HOA Fees $55/mo
HOA Y/N No
Abv Grd Liv Area 1,057
Originating Board Great Smoky Mountains Association of REALTORS®
Year Built 1997
Annual Tax Amount $711
Tax Year 2019
Property Description
522 Hoot Owl Way AKA "Owl Be Back" is a two-bedroom, two-bath rental cabin currently on the Jackson Mountain Homes rental program that can accommodate up to six guests. 522 Hoot Owl is located in the prestigious Mountain Shadows (phase 1) resort community and is convenient to Gatlinburg plus The Arts and Craft Community. The Greenbriar section of the Great Smoky Mountain Natural Park is ten minutes away. Owl Be Back is nestled in a wooded private setting with a floor plan that flows outside to capture nature. For example, step through French doors onto the deck where you'll find rocking chairs, a gas grill, plus a large hot tub to enjoy. The Mountain Shadows Resort Community is a planned urban development that supports a pool within walking distance. 522 Hoot Owl (AKA Owl Be Back) is an affordable choice for a turnkey overnight night rental property in the Smokies.
Location
State TN
County Sevier
Zoning C-2
Direction From Downtown Gatlinburg, take Hwy 321/East Parkway towards Hidden Hills Rd. Travel approximately 1.3 miles until you reach Hidden Hills Rd. on your Left. Then turn Right onto Montview Way. Follow Montview Way until a Right turn onto Hoot Owl Way. 522 Hoot Owl Way is on your Right.
Rooms
Basement Crawl Space, None
Dining Room 1 true
Kitchen true
Interior
Heating Electric, Heat Pump
Cooling Electric, Heat Pump
Fireplaces Number 1
Fireplaces Type Gas Log, Insert
Fireplace Yes
Appliance Dishwasher, Dryer, Electric Range, Microwave, Range Hood, Refrigerator, Self Cleaning Oven, Washer
Exterior
Exterior Feature Rain Gutters
Garage Driveway, Paved
Utilities Available Water Available
Waterfront No
Roof Type Composition
Street Surface Paved
Porch Deck
Road Frontage City Street
Parking Type Driveway, Paved
Garage No
Building
Lot Description Wooded
Sewer Public Sewer
Water Public
Architectural Style Cabin
Structure Type Block,Frame,Log
Others
Security Features Smoke Detector(s)
Acceptable Financing Cash, Conventional
Listing Terms Cash, Conventional
Read Less Info
Want to know what your home might be worth? Contact us for a FREE valuation!

Our team is ready to help you sell your home for the highest possible price ASAP

"My job is to find and attract mastery-based agents to the office, protect the culture, and make sure everyone is happy! "






