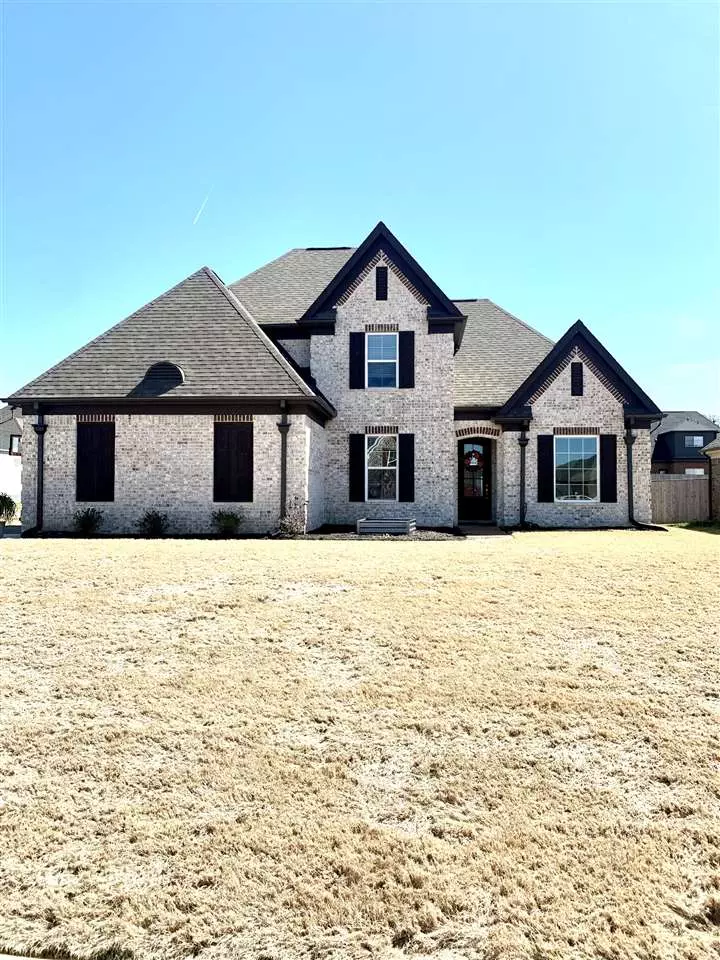$345,000
$329,900
4.6%For more information regarding the value of a property, please contact us for a free consultation.
4 Beds
3 Baths
2,599 SqFt
SOLD DATE : 05/05/2021
Key Details
Sold Price $345,000
Property Type Single Family Home
Sub Type Detached Single Family
Listing Status Sold
Purchase Type For Sale
Approx. Sqft 2400-2599
Square Footage 2,599 sqft
Price per Sqft $132
Subdivision Burton Place Subd
MLS Listing ID 10096094
Sold Date 05/05/21
Style Traditional
Bedrooms 4
Full Baths 3
HOA Fees $12/ann
Year Built 2019
Annual Tax Amount $1,254
Property Description
This awesome 17 mo old beauty is better than new! Open floorplan! HUGE great room w/soaring ceiling, lots of recessed lighting, stone fireplace w/gas logs and beautiful built ins. Large granite island defines the open kitchen with SS appliances, including fridge. Sellers leaving almost new washer&dryer and flat screen TV! MBR features coffered ceiling and incredible salon bath with enormous walk through shower. 2BR/2BA down. Wood treads on stairs with wrought iron railings. Covered porch. Hurry!
Location
State TN
County Fayette
Area Oakland (West)/Hickory Withe
Rooms
Other Rooms Attic, Entry Hall, Laundry Room
Master Bedroom 16x13 Carpet, Full Bath, Level 1, Smooth Ceiling, Vaulted/Coffered Ceiling, Walk-In Closet
Bedroom 2 12x11 Carpet, Level 1, Smooth Ceiling, Walk-In Closet
Bedroom 3 12x11 Carpet, Level 2
Bedroom 4 23x14 Carpet, Level 2
Dining Room 12x11
Kitchen Great Room, Island In Kitchen, Pantry, Separate Dining Room, Washer/Dryer Connections
Interior
Interior Features All Window Treatments, Security System, Smoke Detector(s), Walk-In Attic, Walk-In Closet(s)
Heating Central, Gas
Cooling Central, Dual System, Other (See REMARKS)
Flooring 9 or more Ft. Ceiling, Smooth Ceiling, Tile, Vaulted/Coff/Tray Ceiling, Wall to Wall Carpet, Wood Laminate Floors
Fireplaces Number 1
Fireplaces Type Gas Logs, In Den/Great Room, Prefabricated
Equipment Cable Wired, Dishwasher, Disposal, Dryer, Microwave, Range/Oven, Refrigerator, Self Cleaning Oven, Washer
Exterior
Exterior Feature Brick Veneer, Wood/Composition
Parking Features Garage Door Opener(s), Side-Load Garage
Garage Spaces 2.0
Pool None
Roof Type Composition Shingles
Building
Lot Description Level
Story 2
Foundation Slab
Sewer Public Sewer
Water Gas Water Heater, Public Water
Others
Acceptable Financing Conventional
Listing Terms Conventional
Read Less Info
Want to know what your home might be worth? Contact us for a FREE valuation!

Our team is ready to help you sell your home for the highest possible price ASAP
Bought with Lilly Leatherwood • Keller Williams
"My job is to find and attract mastery-based agents to the office, protect the culture, and make sure everyone is happy! "


