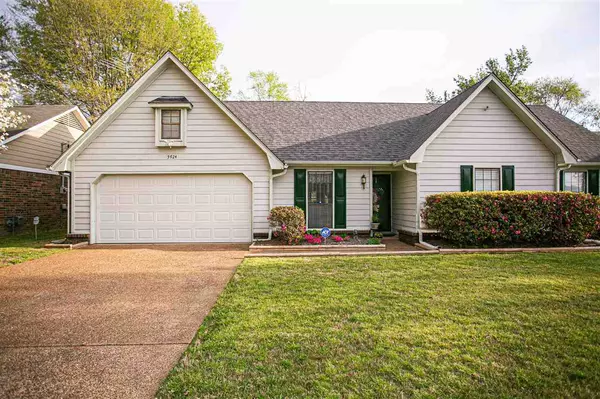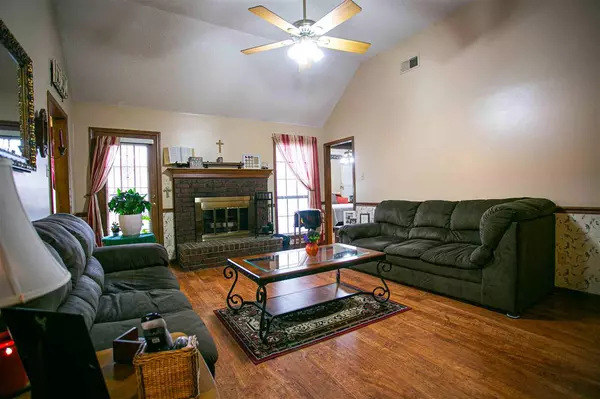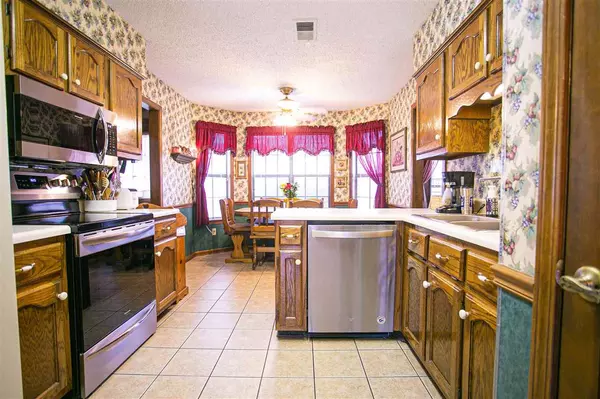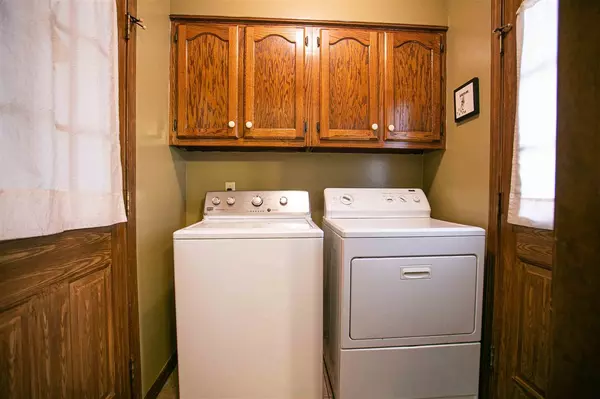$191,600
$160,000
19.8%For more information regarding the value of a property, please contact us for a free consultation.
3 Beds
2 Baths
1,399 SqFt
SOLD DATE : 05/03/2021
Key Details
Sold Price $191,600
Property Type Single Family Home
Sub Type Detached Single Family
Listing Status Sold
Purchase Type For Sale
Approx. Sqft 1200-1399
Square Footage 1,399 sqft
Price per Sqft $136
Subdivision Eagle Ridge Village
MLS Listing ID 10096766
Sold Date 05/03/21
Style Traditional
Bedrooms 3
Full Baths 2
Year Built 1991
Annual Tax Amount $1,068
Lot Size 8,276 Sqft
Property Description
Check out this cozy well maintained home in Unincorporated Shelby county. Low county tax! This home features 3br/2ba split plan, vaulted great room/FP, jacuzzi tub, separate dining and breakfast area, stainless steal oven, microwave, and dishwasher in kitchen, oversized garage, brand new fence, large floored attic, and custom work shop with electricity. Roof was replaced 8 years ago with 30 yr shingles, AC unit serviced yearly, Termite contract, garage door less than one yr. Home sold As Is.
Location
State TN
County Shelby
Area Raleigh - Southeast
Rooms
Other Rooms Laundry Room, Attic
Master Bedroom 14x12 Carpet, Full Bath, Level 1, Walk-In Closet
Bedroom 2 11x10 Carpet, Level 1, Shared Bath, Walk-In Closet
Bedroom 3 11x10 Carpet, Level 1, Shared Bath, Walk-In Closet
Dining Room 10x10
Kitchen Separate Living Room, Separate Dining Room, Eat-In Kitchen, Separate Breakfast Room, Pantry
Interior
Interior Features Walk-In Closet(s), Pull Down Attic Stairs, Security System, Monitored Alarm
Heating Central
Cooling Central
Flooring Part Carpet
Fireplaces Number 1
Fireplaces Type Masonry
Equipment Range/Oven, Disposal, Dishwasher, Microwave, Refrigerator
Exterior
Exterior Feature Vinyl Siding
Garage Driveway/Pad, Garage Door Opener(s), Front-Load Garage
Garage Spaces 2.0
Pool None
Roof Type Composition Shingles
Building
Lot Description Landscaped
Story 1
Foundation Slab
Water Electric Water Heater
Others
Acceptable Financing Conventional
Listing Terms Conventional
Read Less Info
Want to know what your home might be worth? Contact us for a FREE valuation!

Our team is ready to help you sell your home for the highest possible price ASAP
Bought with Jennifer L Stachowski • eXp Realty, LLC

"My job is to find and attract mastery-based agents to the office, protect the culture, and make sure everyone is happy! "






