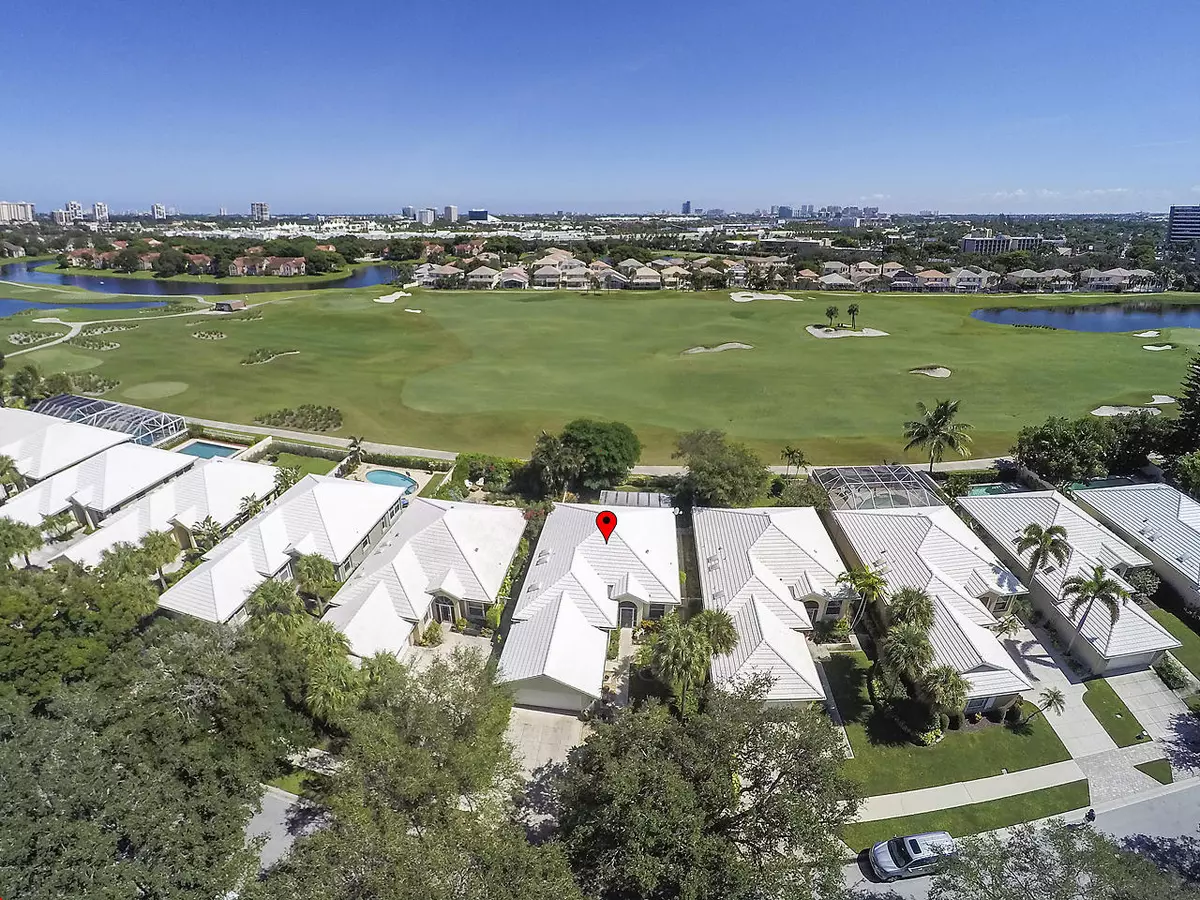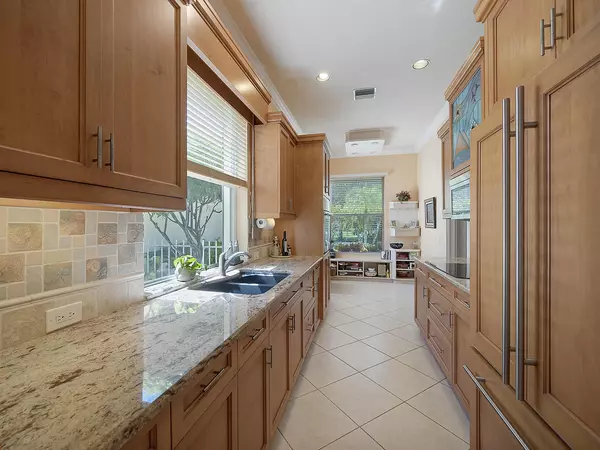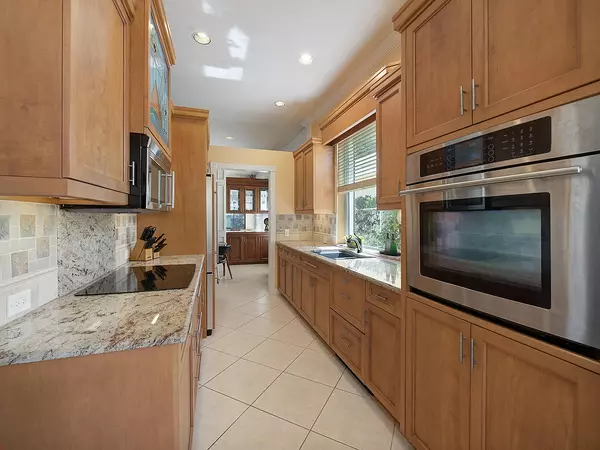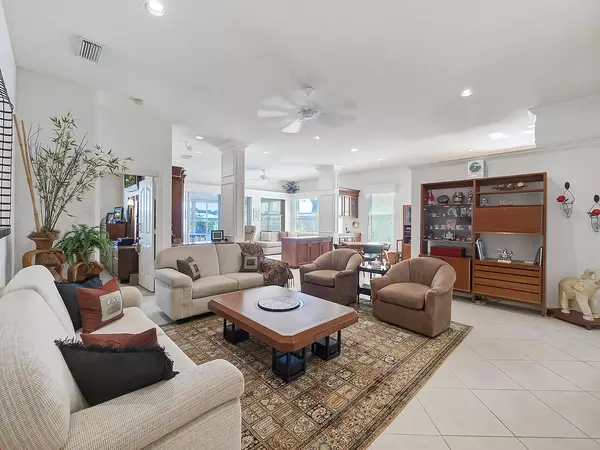Bought with Palm Beach Pref Properties
$425,000
$439,000
3.2%For more information regarding the value of a property, please contact us for a free consultation.
3 Beds
2 Baths
1,968 SqFt
SOLD DATE : 04/29/2021
Key Details
Sold Price $425,000
Property Type Single Family Home
Sub Type Single Family Detached
Listing Status Sold
Purchase Type For Sale
Square Footage 1,968 sqft
Price per Sqft $215
Subdivision Bear Island
MLS Listing ID RX-10662028
Sold Date 04/29/21
Style Traditional
Bedrooms 3
Full Baths 2
Construction Status Resale
HOA Fees $400/mo
HOA Y/N Yes
Year Built 1989
Annual Tax Amount $3,794
Tax Year 2020
Lot Size 6,526 Sqft
Property Description
Located in the upscale gated community of Bear Island, this home overlooks the 3rd hole on The Links course at Bear Lakes Country Club. The 3/2 home features a split floor plan, 10 ft. volume ceilings in the living room and neutral tile throughout. The posts have been repositioned at the transition from the living room to the family room which opens up the space immensely. The family room features floor to ceiling glass sliders that open to an expansive 22 x 16 all-weather glass and screen enclosed patio that provides much welcomed additional living area. Open the windows in the cooler months and enjoy the breezes that flow from the golf course through the outdoor room. The custom kitchen features high-end custom wood cabinetry with pull outs in every single opening, granite counters,
Location
State FL
County Palm Beach
Area 5410
Zoning RPD(ci
Rooms
Other Rooms Attic, Family, Glass Porch, Great, Laundry-Inside, Storage
Master Bath Dual Sinks, Mstr Bdrm - Ground, Separate Shower
Interior
Interior Features Entry Lvl Lvng Area, Laundry Tub, Sky Light(s), Split Bedroom, Volume Ceiling, Walk-in Closet
Heating Central, Electric
Cooling Central, Electric
Flooring Carpet, Tile
Furnishings Furniture Negotiable,Unfurnished
Exterior
Exterior Feature Auto Sprinkler, Fence, Room for Pool, Screened Patio, Shutters
Parking Features 2+ Spaces, Driveway, Garage - Attached, Street
Garage Spaces 2.0
Community Features Sold As-Is, Gated Community
Utilities Available Cable, Electric, Public Sewer, Public Water
Amenities Available Bike - Jog, Sidewalks, Street Lights
Waterfront Description None
View Golf
Roof Type Concrete Tile
Present Use Sold As-Is
Exposure Northwest
Private Pool No
Building
Lot Description < 1/4 Acre, Paved Road, Sidewalks
Story 1.00
Foundation CBS, Concrete
Construction Status Resale
Others
Pets Allowed Restricted
HOA Fee Include Common Areas,Lawn Care,Management Fees,Security,Sewer,Trash Removal,Water
Senior Community No Hopa
Restrictions Buyer Approval,Interview Required,Lease OK w/Restrict,No Lease First 2 Years,No RV
Security Features Burglar Alarm,Gate - Manned
Acceptable Financing Cash, Conventional, FHA, VA
Horse Property No
Membership Fee Required No
Listing Terms Cash, Conventional, FHA, VA
Financing Cash,Conventional,FHA,VA
Pets Allowed No Aggressive Breeds
Read Less Info
Want to know what your home might be worth? Contact us for a FREE valuation!

Our team is ready to help you sell your home for the highest possible price ASAP

"My job is to find and attract mastery-based agents to the office, protect the culture, and make sure everyone is happy! "






