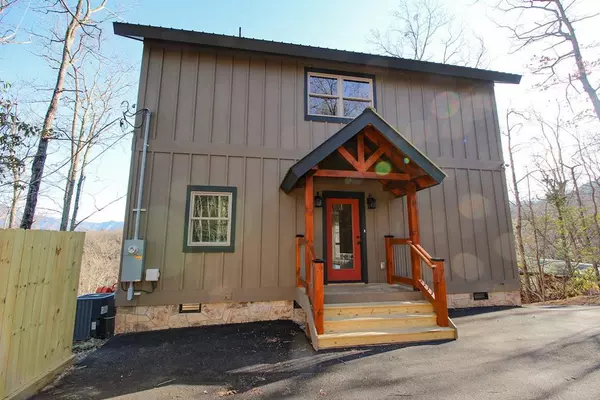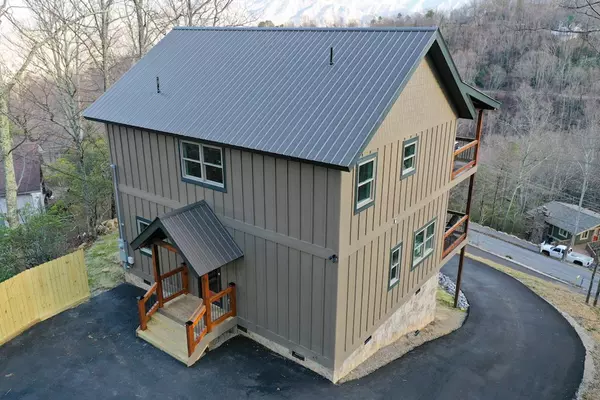$685,000
$651,900
5.1%For more information regarding the value of a property, please contact us for a free consultation.
2 Beds
3 Baths
1,600 SqFt
SOLD DATE : 04/27/2021
Key Details
Sold Price $685,000
Property Type Single Family Home
Sub Type Single Family Residence
Listing Status Sold
Purchase Type For Sale
Square Footage 1,600 sqft
Price per Sqft $428
Subdivision Alpendorf
MLS Listing ID 241020
Sold Date 04/27/21
Style Cabin,Chalet
Bedrooms 2
Full Baths 2
Half Baths 1
HOA Fees $39/mo
HOA Y/N Yes
Abv Grd Liv Area 1,600
Originating Board Great Smoky Mountains Association of REALTORS®
Year Built 2021
Annual Tax Amount $265
Tax Year 2019
Lot Size 0.410 Acres
Acres 0.41
Property Description
Stylish new home loaded with thoughtful design and modern touches while conveying rustic charm. A perfect blend of current style with timeless materials perfectly suited for the mountain community setting. Fantastic views of the Great Smoky Mountains and Ober Gatlinburg Ski Resort. Located inside the city limits of Gatlinburg with year around street cleaning, garbage pick up, city water and high speed internet. Less than a mile to Ober Gatliburg Ski Resort or the pools, tennis courts and club house at the Owner's Club of Chalet Village. It's only about 2.5 miles to the best restaurants in downtown Gatlinburg. Beautiful pickled tongue and groove pine on the ceilings and walls which contrasts nicely with dark hardwood flooring throughout. You'll love the tile walk-in shower with dual shower heads in the master suite. The open kitchen features granite countertops and quality cabinets, fixtures and appliances. You'll love the view and mountain setting from both the upper and lower decks and the outdoor hot tub. Designed to generate income for years, this will be a top performing vacation rental.
Location
State TN
County Sevier
Zoning R-1
Direction From Downtown Gatlinburg, turn Right onto Ski Mountain Rd. Follow Ski Mountain Rd. to a Right onto Lower Alpine Way. Take Lower Alpine Way until you reach 1058 Lower Alpine Way on your Left.
Rooms
Basement Crawl Space, None
Dining Room 2 true
Kitchen true
Interior
Interior Features Cathedral Ceiling(s), Ceiling Fan(s), Great Room, High Speed Internet
Heating Electric, Heat Pump, Zoned
Cooling Electric, Heat Pump, Zoned
Flooring Wood
Fireplaces Number 1
Fireplaces Type Electric
Fireplace Yes
Window Features Window Treatments
Appliance Dishwasher, Disposal, Dryer, Electric Range, Microwave, Range Hood, Refrigerator, Self Cleaning Oven, Washer
Laundry Electric Dryer Hookup, Washer Hookup
Exterior
Parking Features Driveway, Paved
Pool Hot Tub
Amenities Available Clubhouse, Pool, Tennis Court(s)
View Y/N Yes
View Mountain(s)
Roof Type Metal
Street Surface Paved
Porch Deck
Road Frontage City Street
Garage No
Building
Lot Description Wooded
Sewer Septic Tank, Septic Permit On File
Water Public
Architectural Style Cabin, Chalet
Structure Type Block,Frame,Wood Siding
Others
Security Features Smoke Detector(s)
Acceptable Financing Cash, Conventional, Special Funding
Listing Terms Cash, Conventional, Special Funding
Read Less Info
Want to know what your home might be worth? Contact us for a FREE valuation!

Our team is ready to help you sell your home for the highest possible price ASAP
"My job is to find and attract mastery-based agents to the office, protect the culture, and make sure everyone is happy! "






