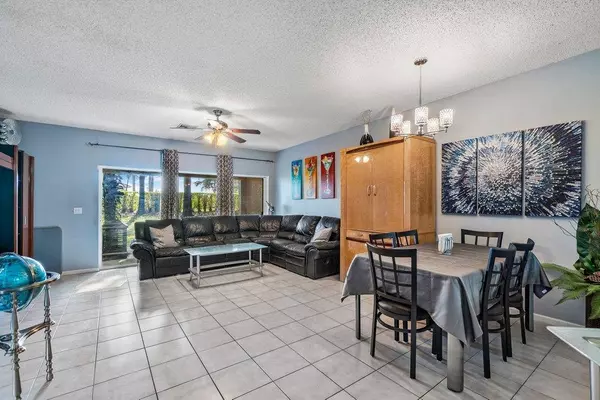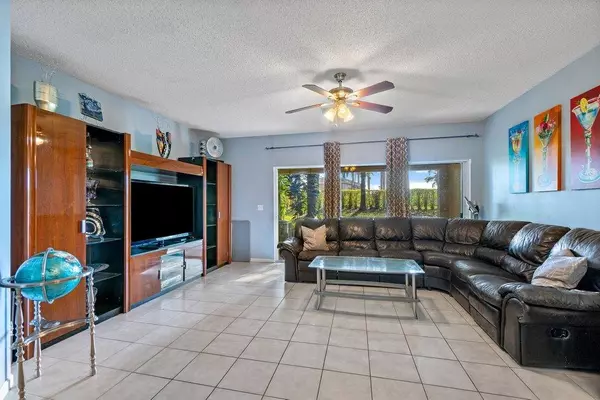Bought with Exit Realty Premier Elite
$280,000
$280,000
For more information regarding the value of a property, please contact us for a free consultation.
3 Beds
2.1 Baths
1,410 SqFt
SOLD DATE : 04/27/2021
Key Details
Sold Price $280,000
Property Type Townhouse
Sub Type Townhouse
Listing Status Sold
Purchase Type For Sale
Square Footage 1,410 sqft
Price per Sqft $198
Subdivision Smithbrooke
MLS Listing ID RX-10702531
Sold Date 04/27/21
Style < 4 Floors,Townhouse
Bedrooms 3
Full Baths 2
Half Baths 1
Construction Status Resale
HOA Fees $160/mo
HOA Y/N Yes
Year Built 1998
Annual Tax Amount $2,839
Tax Year 2020
Property Description
Fabulous townhome for sale in the highly sought-after gated community of Smithbrooke! This two-story Foxmore model is the largest townhome built and features 2 bedrooms + loft (3rd bedroom), 2.5 bathrooms, a 1 car garage, and over 1,400 square feet of living. Upon entering you will fall in love with the open floorplan. The fully equipped kitchen features wood cabinets, brand new stainless steel appliances, a pantry, and breakfast bar. The kitchen overlooks the open family room and dining area, which has a sliding glass door that leads out to a covered patio. Back inside the private master suite is located on the second floor and features an en-suite bathroom, two walk-in closets, and a vaulted ceiling. The master bathroom has brand new flooring along with a new shower glass enclosure.
Location
State FL
County Palm Beach
Community Smithbrooke
Area 5770
Zoning RES
Rooms
Other Rooms Den/Office, Family
Master Bath Dual Sinks, Mstr Bdrm - Upstairs, Separate Shower
Interior
Interior Features Ctdrl/Vault Ceilings, Sky Light(s), Split Bedroom, Upstairs Living Area, Volume Ceiling, Walk-in Closet
Heating Central
Cooling Ceiling Fan, Central
Flooring Carpet, Ceramic Tile
Furnishings Unfurnished
Exterior
Exterior Feature Covered Patio
Parking Features 2+ Spaces, Driveway, Garage - Attached
Garage Spaces 1.0
Community Features Gated Community
Utilities Available Cable, Public Sewer, Public Water
Amenities Available Clubhouse, Fitness Center, Pool, Sidewalks, Spa-Hot Tub
Waterfront Description None
View Garden
Roof Type S-Tile
Exposure West
Private Pool No
Building
Lot Description < 1/4 Acre
Story 2.00
Foundation CBS
Construction Status Resale
Schools
Elementary Schools Coral Reef Elementary School
Middle Schools Woodlands Middle School
High Schools Park Vista Community High School
Others
Pets Allowed Restricted
HOA Fee Include Cable,Common Areas,Lawn Care,Security
Senior Community No Hopa
Restrictions Buyer Approval,Lease OK w/Restrict
Security Features Gate - Unmanned
Acceptable Financing Cash, Conventional, FHA, VA
Horse Property No
Membership Fee Required No
Listing Terms Cash, Conventional, FHA, VA
Financing Cash,Conventional,FHA,VA
Read Less Info
Want to know what your home might be worth? Contact us for a FREE valuation!

Our team is ready to help you sell your home for the highest possible price ASAP
"My job is to find and attract mastery-based agents to the office, protect the culture, and make sure everyone is happy! "






