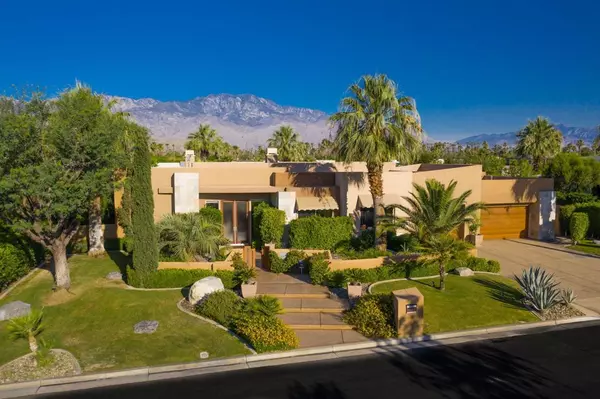$1,385,000
$1,375,000
0.7%For more information regarding the value of a property, please contact us for a free consultation.
4 Beds
5 Baths
4,787 SqFt
SOLD DATE : 10/02/2020
Key Details
Sold Price $1,385,000
Property Type Single Family Home
Sub Type Single Family Residence
Listing Status Sold
Purchase Type For Sale
Square Footage 4,787 sqft
Price per Sqft $289
Subdivision Tangerine Lane
MLS Listing ID 219047696DA
Sold Date 10/02/20
Bedrooms 4
Full Baths 1
Half Baths 1
Three Quarter Bath 3
HOA Y/N No
Year Built 2007
Lot Size 0.430 Acres
Property Description
Located in the iconic highly desirable Tamarisk area of Rancho Mirage sits a stunning desert contemporary home with detached 1bedroom 1 bath Guest Casita. Main house boasts indoor outdoor living and entertaining with approx.16'ceilings, recessed lighting & 24'' travertine flooring throughout. Inside walls of glass open to spectacularly majestic mountain views from almost all areas of the house. Elegant entry opens to your formal living room with double sided fireplace. Beautifully appointed powder room. Formal dining area. Open great room, sunken full wet bar, breakfast nook anchored by custom wine frig credenza with storage all meticulously designed around the gourmet kitchen & walk in pantry. The office has built in shelving, cabinets & a large picture window for natural light. Impressively spacious master is located on one side of house with private retreat, fireplace, elaborate bath, & double walk in closets. The guest wing side of house has the two sizable en-suite bedrooms with walk in closets & spa like bathrooms. Lavish back yard features BBQ kitchen area, firepit, lovely pool & Spa. Call for your private showing of this amazing house. NO HOA
Location
State CA
County Riverside
Area 321 - Rancho Mirage
Zoning R-1
Rooms
Other Rooms Guest House
Interior
Interior Features Breakfast Bar, Breakfast Area, Separate/Formal Dining Room, High Ceilings, Bar, Primary Suite, Utility Room, Walk-In Pantry, Walk-In Closet(s)
Heating Forced Air, Natural Gas
Cooling Central Air
Flooring Carpet, Stone, Tile
Fireplaces Type Family Room, Gas, Living Room, Primary Bedroom, See Through
Fireplace Yes
Appliance Dishwasher, Gas Cooktop, Disposal, Gas Range, Gas Water Heater, Ice Maker, Microwave, Refrigerator, Range Hood, Vented Exhaust Fan, Water To Refrigerator
Laundry Laundry Room
Exterior
Exterior Feature Barbecue
Parking Features Driveway, On Street
Garage Spaces 3.0
Garage Description 3.0
Fence Block, Stucco Wall
Pool Electric Heat, In Ground, Pebble, Private
Utilities Available Cable Available
View Y/N Yes
View Mountain(s)
Roof Type Composition
Porch Covered
Attached Garage Yes
Total Parking Spaces 12
Private Pool Yes
Building
Lot Description Back Yard, Front Yard, Landscaped, Level, Paved, Sprinkler System, Yard
Story 1
Entry Level One
Architectural Style Contemporary
Level or Stories One
Additional Building Guest House
New Construction No
Schools
School District Palm Springs Unified
Others
Senior Community No
Tax ID 674561010
Acceptable Financing Cash, Cash to New Loan, Conventional
Listing Terms Cash, Cash to New Loan, Conventional
Financing Conventional
Special Listing Condition Standard
Read Less Info
Want to know what your home might be worth? Contact us for a FREE valuation!

Our team is ready to help you sell your home for the highest possible price ASAP

Bought with Tracy Boomer • Bennion Deville Homes

"My job is to find and attract mastery-based agents to the office, protect the culture, and make sure everyone is happy! "






