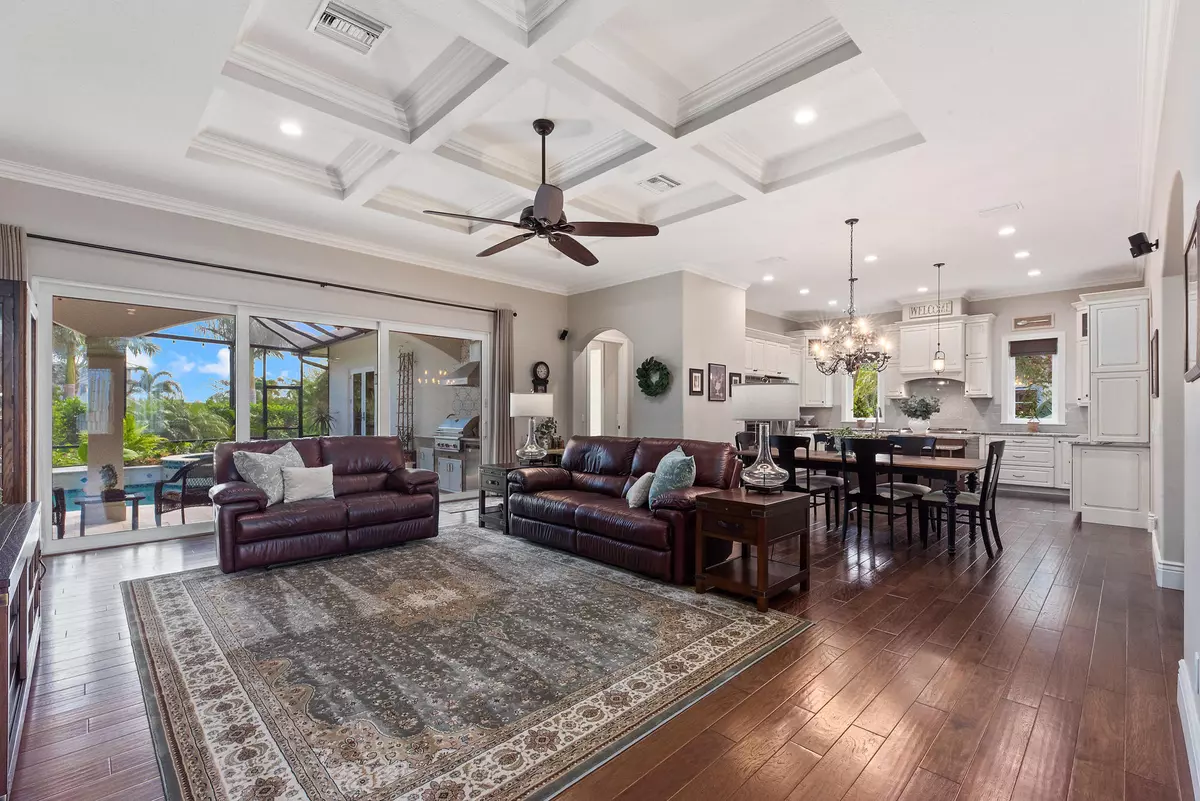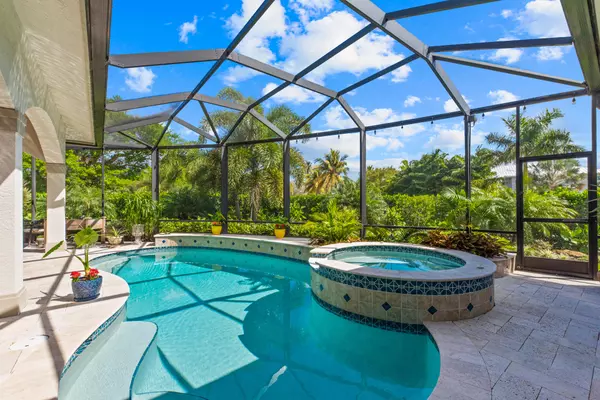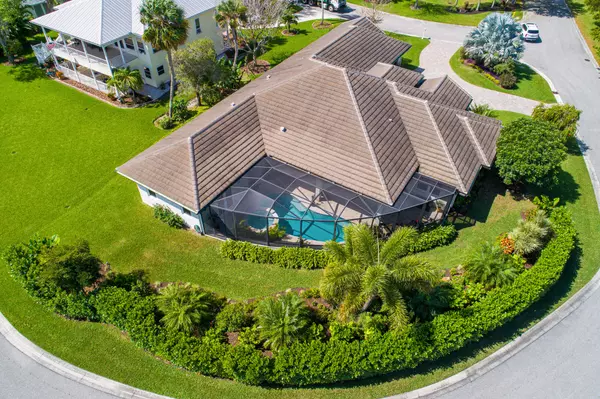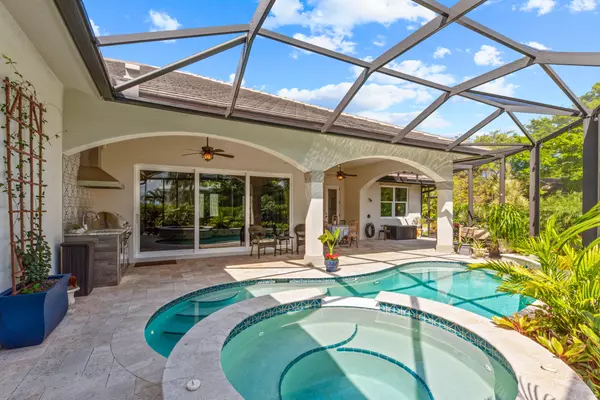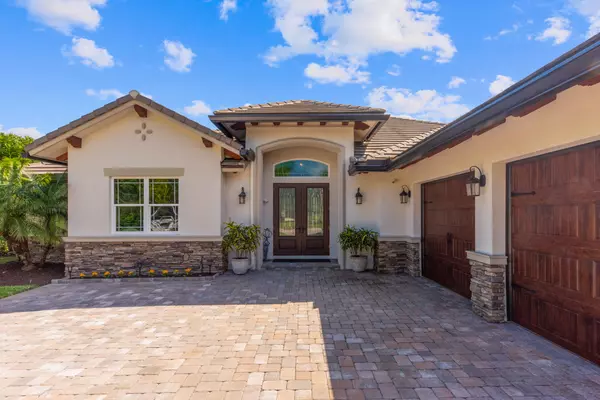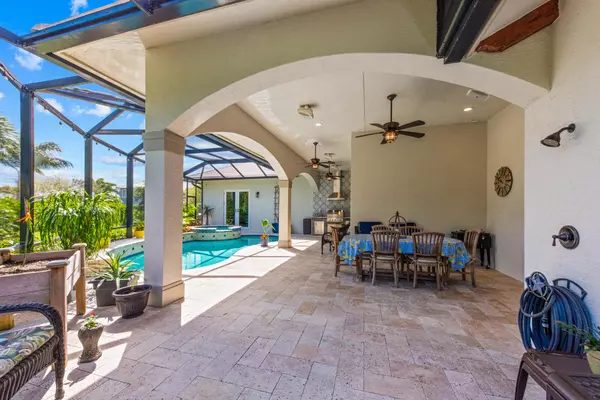Bought with Premier Realty Group Inc
$950,000
$874,900
8.6%For more information regarding the value of a property, please contact us for a free consultation.
3 Beds
2.1 Baths
2,830 SqFt
SOLD DATE : 04/16/2021
Key Details
Sold Price $950,000
Property Type Single Family Home
Sub Type Single Family Detached
Listing Status Sold
Purchase Type For Sale
Square Footage 2,830 sqft
Price per Sqft $335
Subdivision The Reef
MLS Listing ID RX-10698848
Sold Date 04/16/21
Style Contemporary
Bedrooms 3
Full Baths 2
Half Baths 1
Construction Status Resale
HOA Fees $87/mo
HOA Y/N Yes
Abv Grd Liv Area 6
Year Built 2015
Annual Tax Amount $8,228
Tax Year 2020
Property Description
RARELY AVAILABLE - 2830 sq. ft. under air OPEN CONCEPT POOL HOME with Summer Kitchen and Large outdoor entertaining area! Closest to community water access for Indian River (Intracoastal Waterway), great for launching kayaks, canoes! PGT Miami/Dade code compliant hurricane windows and doors! Solid Core 8' wood doors. 10'8'' normal ceiling heights with 11'4'' to 14' coffers in foyer, great room, master bedroom and office/4th bedroom! 200A electrical service with whole house electrical surge protection installed in panel. Owned by homeowner, no monthly fees from electrical company offers $5k in coverage for damage! Whole house 16KW Generac generator w/ auto transfer switch! 1000-gallon buried propane tank up to 1.5 months of generator fuel if needed.
Location
State FL
County Martin
Area 6 - Stuart/Rocky Point
Zoning RES
Rooms
Other Rooms Laundry-Inside
Master Bath Separate Shower, Mstr Bdrm - Ground, Dual Sinks, Spa Tub & Shower, Separate Tub
Interior
Interior Features Split Bedroom, Entry Lvl Lvng Area, Built-in Shelves, Volume Ceiling, Walk-in Closet, Foyer
Heating Central, Electric
Cooling Electric, Central, Ceiling Fan
Flooring Wood Floor, Tile
Furnishings Unfurnished
Exterior
Exterior Feature Built-in Grill, Screened Patio, Summer Kitchen, Zoned Sprinkler, Auto Sprinkler
Parking Features Garage - Attached, Driveway, 2+ Spaces
Garage Spaces 3.0
Pool Inground, Spa, Equipment Included, Heated, Screened
Utilities Available Electric, Public Water, Cable, Public Sewer
Amenities Available Tennis, Street Lights
Waterfront Description None
View Pool
Roof Type Concrete Tile
Exposure East
Private Pool Yes
Building
Lot Description 1/4 to 1/2 Acre
Story 1.00
Foundation Concrete, Block
Construction Status Resale
Others
Pets Allowed Yes
HOA Fee Include 87.00
Senior Community No Hopa
Restrictions Lease OK w/Restrict,No RV,Commercial Vehicles Prohibited
Security Features Gate - Unmanned
Acceptable Financing Cash, VA, Conventional
Membership Fee Required No
Listing Terms Cash, VA, Conventional
Financing Cash,VA,Conventional
Pets Allowed Number Limit
Read Less Info
Want to know what your home might be worth? Contact us for a FREE valuation!

Our team is ready to help you sell your home for the highest possible price ASAP

"My job is to find and attract mastery-based agents to the office, protect the culture, and make sure everyone is happy! "

