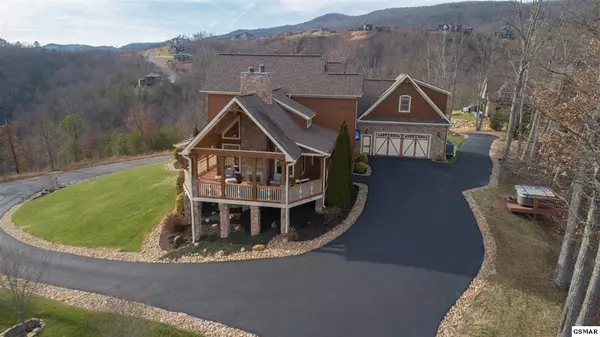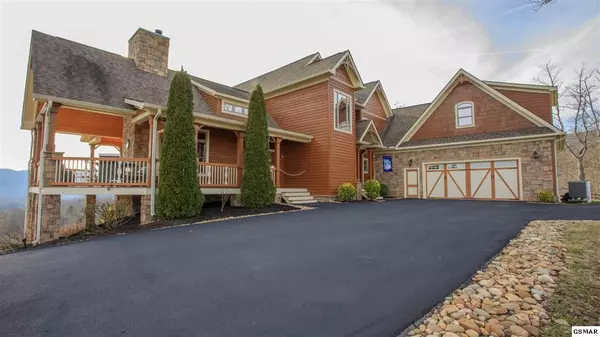$1,560,000
$1,589,000
1.8%For more information regarding the value of a property, please contact us for a free consultation.
5 Beds
6 Baths
4,820 SqFt
SOLD DATE : 04/14/2021
Key Details
Sold Price $1,560,000
Property Type Single Family Home
Sub Type Single Family Residence
Listing Status Sold
Purchase Type For Sale
Square Footage 4,820 sqft
Price per Sqft $323
Subdivision The Summit
MLS Listing ID 231770
Sold Date 04/14/21
Style Cabin
Bedrooms 5
Full Baths 5
Half Baths 1
HOA Y/N No
Abv Grd Liv Area 4,820
Originating Board Great Smoky Mountains Association of REALTORS®
Year Built 2007
Annual Tax Amount $3,366
Tax Year 2019
Lot Size 3.530 Acres
Acres 3.53
Property Description
When you are in this home it makes you feel as though you're on top of the world. You can see the Dollywood fireworks in the evening along with the city lights. Now, for an even better show... you won't want to miss the endless sunrise and sunset views, from what could be your top of the world!!! This wonderful home has 5 bedrooms, 5.5 baths, 2 bonus rooms. There's a huge room upstairs that would make a terrific game room. The maintenance of this home is unapparelled; HVAC is 2 yrs. old & comes with a transferrable warranty with approx.. 8 yrs. remaining. The exterior was painted in 9/2019, even behind the gutters & light fixtures. There is a full house water filtration system-King Water. Landscape has irrigation system, driveway was sealed 2 yrs ago. There's so much more!!!
Location
State TN
County Sevier
Zoning R-1
Direction West on Wears Valley Rd. to Waldens Creek, turn R on Summit Trails Dr., left on Misty Bluff Trail, home is on the left. GPS should get you there.
Rooms
Basement Crawl Space, None
Dining Room 1 true
Kitchen true
Interior
Interior Features Cathedral Ceiling(s), Ceiling Fan(s), Elevator, Great Room, Soaking Tub, Solid Surface Counters, Walk-In Closet(s)
Heating Electric, Heat Pump
Cooling Central Air, Electric
Flooring Wood
Fireplaces Type Gas Log, Masonry
Equipment Satellite Dish Owned
Fireplace Yes
Window Features Double Pane Windows,Window Treatments
Appliance Dishwasher, Gas Range, Microwave, Refrigerator, Self Cleaning Oven, Water Purifier
Laundry Electric Dryer Hookup, Washer Hookup
Exterior
Exterior Feature Rain Gutters
Parking Features Driveway, Garage Door Opener, Paved, Private
Garage Spaces 2.0
Roof Type Composition
Street Surface Paved
Porch Deck
Garage Yes
Building
Lot Description Sprinklers In Rear
Sewer Septic Permit On File
Water Public
Architectural Style Cabin
Structure Type Cedar,Frame,Stone
Others
Security Features Security System,Smoke Detector(s)
Acceptable Financing Cash, Conventional
Listing Terms Cash, Conventional
Read Less Info
Want to know what your home might be worth? Contact us for a FREE valuation!

Our team is ready to help you sell your home for the highest possible price ASAP
"My job is to find and attract mastery-based agents to the office, protect the culture, and make sure everyone is happy! "






