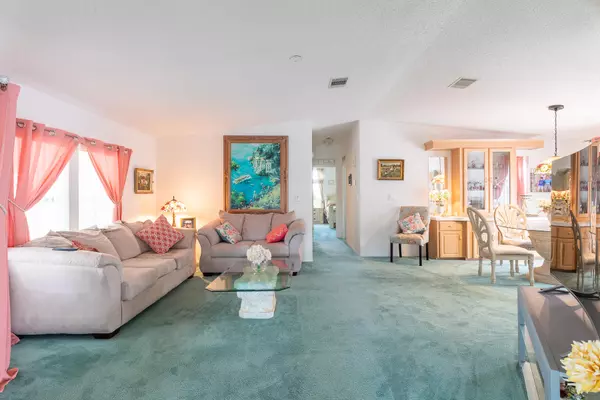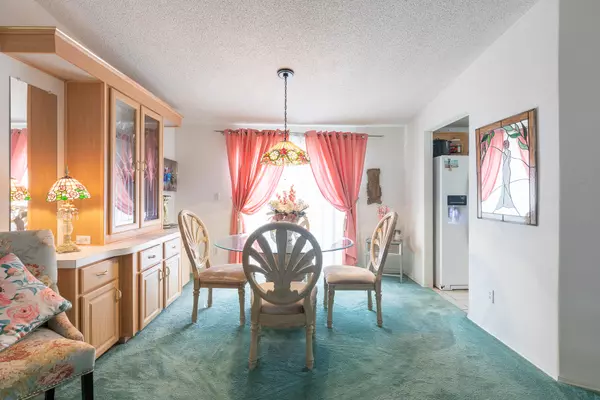Bought with Berkshire Hathaway Florida RE
$112,000
$114,000
1.8%For more information regarding the value of a property, please contact us for a free consultation.
2 Beds
2 Baths
1,509 SqFt
SOLD DATE : 04/15/2021
Key Details
Sold Price $112,000
Property Type Mobile Home
Sub Type Mobile/Manufactured
Listing Status Sold
Purchase Type For Sale
Square Footage 1,509 sqft
Price per Sqft $74
Subdivision The Preserve At Savanna Club
MLS Listing ID RX-10665082
Sold Date 04/15/21
Style Ranch
Bedrooms 2
Full Baths 2
Construction Status Resale
HOA Fees $210/mo
HOA Y/N Yes
Abv Grd Liv Area 6
Year Built 2000
Annual Tax Amount $608
Tax Year 2020
Lot Size 5,700 Sqft
Property Description
LOCATION LOCATION. One of the best water views in the community. PLUS walking distance to the Clubhouse. LAND LEASE PROPERTY. Current owner pays $586.80 but new owner will pay higher. Probably $632. Lovely 2 bedroom, 2 bath manufactured home in Savanna Club. Home has water in the back and on the side - no home next to them on the left! Nice screened porch overlooking all of the water. Roof was replaced in 2018. Water heater was replaced in 2019. New A/C in 2018. New dishwasher and refrigerator. Driveway was just painted. Master bedroom has a large walk in closet. Master bath has soaking tub and two sinks. 2nd bedroom has walk in closet. Chandelier in dining room does NOT convey. Financing is available for this home.
Location
State FL
County St. Lucie
Community The Preserve At Savanna Club
Area 7190
Zoning PUD
Rooms
Other Rooms Family, Storage
Master Bath Separate Shower, Dual Sinks, Separate Tub
Interior
Interior Features Ctdrl/Vault Ceilings, Kitchen Island, Roman Tub, Stack Bedrooms, Walk-in Closet, Pantry
Heating Central, Electric
Cooling Electric, Central, Ceiling Fan
Flooring Carpet, Linoleum, Ceramic Tile
Furnishings Unfurnished
Exterior
Exterior Feature Shed, Open Patio, Screen Porch, Auto Sprinkler
Garage Carport - Detached, Driveway
Community Features Sold As-Is
Utilities Available Public Water, Public Sewer, Cable
Amenities Available Pool, Bocce Ball, Pickleball, Cafe/Restaurant, Internet Included, Putting Green, Manager on Site, Business Center, Billiards, Spa-Hot Tub, Shuffleboard, Library, Community Room, Fitness Center, Clubhouse, Tennis, Golf Course
Waterfront Yes
Waterfront Description Lake
View Lake
Roof Type Comp Shingle
Present Use Sold As-Is
Parking Type Carport - Detached, Driveway
Exposure Southeast
Private Pool No
Building
Lot Description < 1/4 Acre
Story 1.00
Foundation Manufactured
Construction Status Resale
Others
Pets Allowed Restricted
HOA Fee Include 210.00
Senior Community Unverified
Restrictions Buyer Approval,Maximum # Vehicles,Lease OK w/Restrict,Interview Required,Tenant Approval
Security Features Security Patrol
Acceptable Financing Cash, Conventional
Membership Fee Required No
Listing Terms Cash, Conventional
Financing Cash,Conventional
Read Less Info
Want to know what your home might be worth? Contact us for a FREE valuation!

Our team is ready to help you sell your home for the highest possible price ASAP

"My job is to find and attract mastery-based agents to the office, protect the culture, and make sure everyone is happy! "






