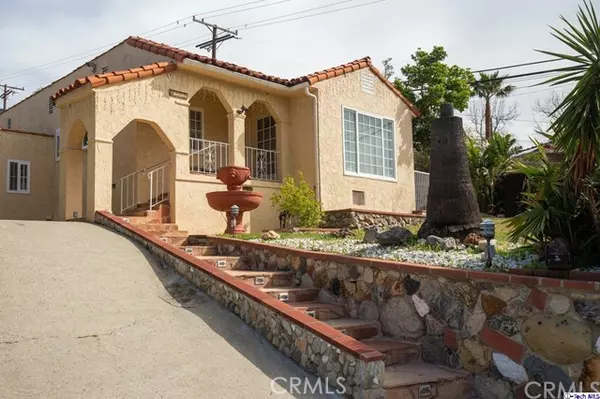$955,000
$950,000
0.5%For more information regarding the value of a property, please contact us for a free consultation.
3 Beds
2 Baths
1,257 SqFt
SOLD DATE : 09/11/2020
Key Details
Sold Price $955,000
Property Type Single Family Home
Sub Type Single Family Residence
Listing Status Sold
Purchase Type For Sale
Square Footage 1,257 sqft
Price per Sqft $759
Subdivision Not Applicable-105
MLS Listing ID 320001080
Sold Date 09/11/20
Bedrooms 3
Full Baths 2
HOA Y/N No
Year Built 1953
Lot Size 0.274 Acres
Acres 0.2744
Property Description
On a peaceful hillside corner in La Crescenta find this 1,257-Sqft, 3-bedroom, 1-bath home with 2nd bath in attached garage that is seeking a new owner to create new memories in! Features include large French windows, a bright open floorplan and recessed lighting! The living room and dining area create an enjoyable ambiance filled with natural illumination and great place for entertaining guests. The vibrate kitchen features built-in appliances, wood finish cabinets, and tiled countertops, a delightful space to create marvelous meals for all to enjoy. Complete with nicely sized windows and mirrored closet doors, each bedroom is enhanced by ambient lighting making the space feel airy and comfortable. Outside in the backyard, take a moment to relax by the pool or spa where the gentle waters will envelope your sense in pure serenity. There's even a private basketball court, lovely rock pond, and an open patio area plus, an outdoor barbecue and fire pit to enjoy those warm summer nights. Located nearby to parks, school, and more, this charming residence is a wonderful opportunity!
Location
State CA
County Los Angeles
Area 635 - La Crescenta/Glendale Montrose & Annex
Zoning GLR1YY
Rooms
Ensuite Laundry Inside
Interior
Interior Features Ceiling Fan(s), Separate/Formal Dining Room, Open Floorplan, Recessed Lighting, Storage
Laundry Location Inside
Cooling Central Air
Flooring Laminate
Fireplaces Type Outside, See Remarks
Fireplace Yes
Appliance Gas Oven, Oven, Range, Range Hood, Trash Compactor
Laundry Inside
Exterior
Exterior Feature Fire Pit
Garage Door-Single, Driveway, Garage
Garage Spaces 2.0
Garage Description 2.0
Pool In Ground, Private
Community Features Street Lights, Sidewalks
View Y/N No
Porch Front Porch, Open, Patio
Parking Type Door-Single, Driveway, Garage
Attached Garage Yes
Total Parking Spaces 2
Private Pool Yes
Building
Lot Description Corner Lot, Front Yard, Lawn
Entry Level One
Sewer Unknown
Water Public
Level or Stories One
Others
Tax ID 5601007011
Acceptable Financing Cash, Cash to New Loan, Conventional
Listing Terms Cash, Cash to New Loan, Conventional
Financing Conventional
Special Listing Condition Standard
Read Less Info
Want to know what your home might be worth? Contact us for a FREE valuation!

Our team is ready to help you sell your home for the highest possible price ASAP

Bought with Ed Dorini • DPP

"My job is to find and attract mastery-based agents to the office, protect the culture, and make sure everyone is happy! "






