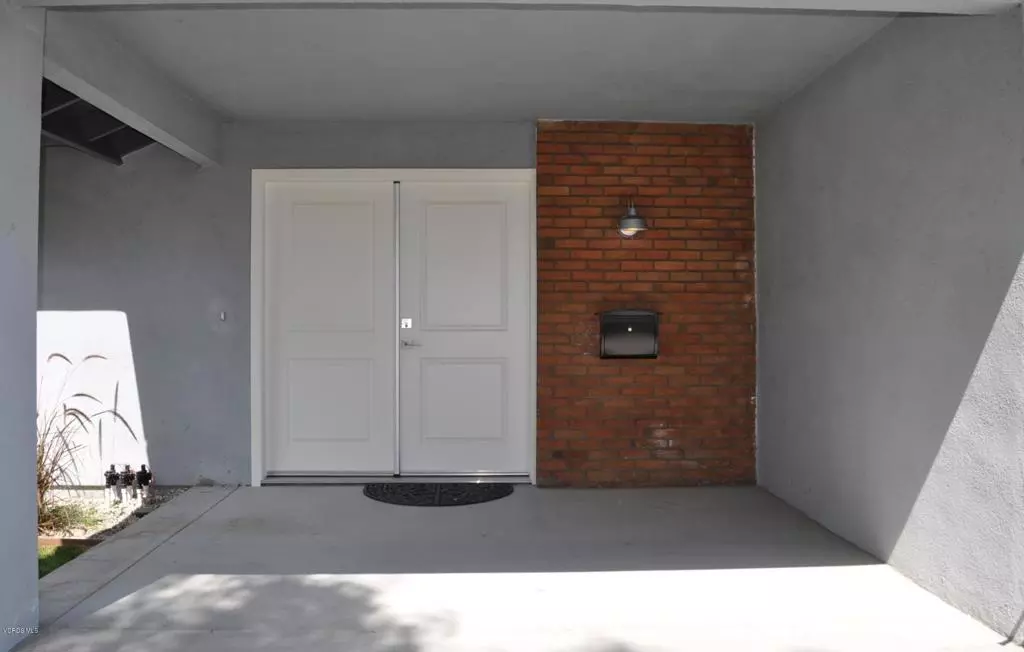$607,000
$599,500
1.3%For more information regarding the value of a property, please contact us for a free consultation.
4 Beds
3 Baths
1,843 SqFt
SOLD DATE : 12/20/2018
Key Details
Sold Price $607,000
Property Type Single Family Home
Sub Type Single Family Residence
Listing Status Sold
Purchase Type For Sale
Square Footage 1,843 sqft
Price per Sqft $329
Subdivision Concord North 04 - 210204
MLS Listing ID 218012249
Sold Date 12/20/18
Bedrooms 4
Full Baths 3
Construction Status Updated/Remodeled
HOA Y/N No
Year Built 1968
Lot Size 6,098 Sqft
Property Description
Deal of the decade, seller's loss is your gain. Turnkey East Ventura home boasting almost 1900 square feet of living space situated at the end of a Cul-De-Sac. Light and bright living area open to newly remodeled kitchen featuring white shaker cabinets with soft close doors and drawers, quartz countertops, and stainless steel appliances. All three bathrooms have been tastefully remodeled with custom tile work. New high-end rubber laminate (water proof) flooring throughout the first floor along with new carpet upstairs. Downstairs large bedroom with plenty of closet space and direct access to rear yard and a full bath perfect for guest or in-laws. Spacious master bedroom with three closets and private bathroom. New concrete driveway and patio in rear yard, new interior paint, new Milgard dual pane windows, new garage door and opener (Wi-Fi capable), new doors, hardware, trims, baseboards, recessed LED lighting and ceiling fans in every room and living room. Wider than normal driveway. Private rear yard with a couple of fruit trees, and perfect for entertainment friends and family. Conveniently located near parks, schools, easy access to 101 and 126 freeways and a short drive to all the great beaches and marinas of Ventura and Oxnard.
Location
State CA
County Ventura
Area 699 - Not Defined
Zoning R1-6
Interior
Interior Features Separate/Formal Dining Room, Pantry
Heating Central, Forced Air, Fireplace(s), Natural Gas
Cooling None
Flooring Carpet, Laminate
Fireplaces Type Family Room, Raised Hearth
Fireplace Yes
Appliance Dishwasher, Disposal, Microwave
Laundry Gas Dryer Hookup, In Garage
Exterior
Garage Concrete
Garage Spaces 2.0
Garage Description 2.0
Fence Wood
Attached Garage Yes
Total Parking Spaces 2
Building
Lot Description Cul-De-Sac, Drip Irrigation/Bubblers, Sprinklers In Front, Sprinklers Timer, Sprinkler System
Faces South
Story 2
Entry Level Two
Water Public
Level or Stories Two
Construction Status Updated/Remodeled
Others
Tax ID 0880242045
Security Features Carbon Monoxide Detector(s),Smoke Detector(s)
Acceptable Financing Cash, Conventional, FHA, VA Loan
Listing Terms Cash, Conventional, FHA, VA Loan
Financing Conventional
Special Listing Condition Standard
Read Less Info
Want to know what your home might be worth? Contact us for a FREE valuation!

Our team is ready to help you sell your home for the highest possible price ASAP

Bought with Jessica Judd • Coldwell Banker Residential

"My job is to find and attract mastery-based agents to the office, protect the culture, and make sure everyone is happy! "






