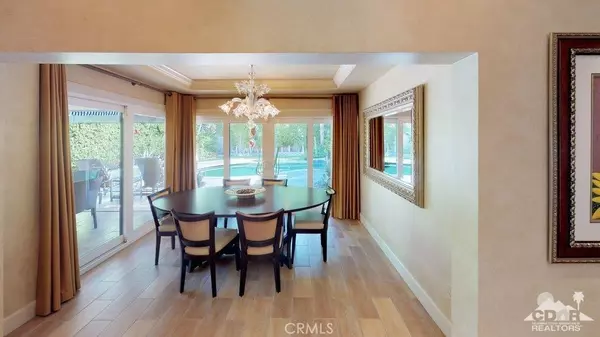$545,000
$575,000
5.2%For more information regarding the value of a property, please contact us for a free consultation.
3 Beds
3 Baths
1,952 SqFt
SOLD DATE : 03/06/2019
Key Details
Sold Price $545,000
Property Type Single Family Home
Sub Type Single Family Residence
Listing Status Sold
Purchase Type For Sale
Square Footage 1,952 sqft
Price per Sqft $279
Subdivision Monterey Meadows
MLS Listing ID 218029908DA
Sold Date 03/06/19
Bedrooms 3
Full Baths 3
Construction Status Updated/Remodeled
HOA Y/N No
Year Built 1986
Lot Size 8,276 Sqft
Acres 0.19
Property Description
Location coupled with NO EXPENSE SPARED defines this beautiful home. A dramatic foyer invites you into the open concept living room which features a stacked stone gas fireplace with built in flat screen TV, vaulted ceilings and skylight. Imagine a holiday dinner surrounded by custom floor-to-ceiling window treatments, lit by a stunning Murano chandelier. Love this chef's dream kitchen with stainless-steel appliances, large prep space granite slab counter tops on either side of the 5-burner range. Custom cabinetry, built in china cabinet, wine refrigerator, bar area and small eat in dining space finish the look. The Master Bedroom is fit for royalty. Custom painted cabinetry in sitting/dressing room match the custom designed bedroom suite. All of the bathrooms have custom tile work, updated cabinetry and top of the line finishes. There are too many upgrades to mention. A Special Features List is available. A must see!
Location
State CA
County Riverside
Area 322 - North Palm Desert
Rooms
Ensuite Laundry Laundry Room
Interior
Interior Features Built-in Features, Breakfast Area, Crown Molding, Coffered Ceiling(s), Separate/Formal Dining Room, High Ceilings, Open Floorplan, Partially Furnished, All Bedrooms Down, Dressing Area, Primary Suite, Walk-In Closet(s)
Laundry Location Laundry Room
Heating Central, Natural Gas
Cooling Central Air
Flooring Carpet, Tile
Fireplaces Type Living Room, Masonry
Fireplace Yes
Appliance Dishwasher, Gas Cooking, Gas Cooktop, Disposal, Gas Oven, Microwave, Refrigerator, Range Hood, Trash Compactor
Laundry Laundry Room
Exterior
Exterior Feature Barbecue
Fence Block
Pool Electric Heat, In Ground, Pebble
View Y/N No
Porch Covered, Wood
Attached Garage Yes
Private Pool Yes
Building
Lot Description Cul-De-Sac, Drip Irrigation/Bubblers, Sprinklers Timer, Sprinkler System
Story One
Entry Level One
Level or Stories One
New Construction No
Construction Status Updated/Remodeled
Others
Senior Community No
Tax ID 622290019
Acceptable Financing Cash to New Loan
Listing Terms Cash to New Loan
Financing Cash to New Loan
Special Listing Condition Standard
Read Less Info
Want to know what your home might be worth? Contact us for a FREE valuation!

Our team is ready to help you sell your home for the highest possible price ASAP

Bought with Jane Owen • Bennion Deville Homes

"My job is to find and attract mastery-based agents to the office, protect the culture, and make sure everyone is happy! "





