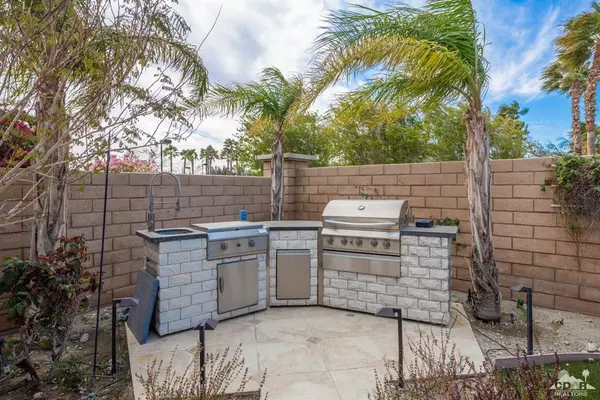$515,000
$529,500
2.7%For more information regarding the value of a property, please contact us for a free consultation.
3 Beds
3 Baths
2,825 SqFt
SOLD DATE : 07/02/2019
Key Details
Sold Price $515,000
Property Type Single Family Home
Sub Type Single Family Residence
Listing Status Sold
Purchase Type For Sale
Square Footage 2,825 sqft
Price per Sqft $182
Subdivision Four Seasons
MLS Listing ID 219009763DA
Sold Date 07/02/19
Bedrooms 3
Full Baths 2
Three Quarter Bath 1
HOA Fees $290/mo
HOA Y/N Yes
Year Built 2005
Lot Size 6,534 Sqft
Acres 0.15
Property Description
Best Value with free & clear Solar System - $65K. Light and open floorpan with seamless indoor to outdoor living. oversize kitchen with solid granite counters, Upgraded cabinets, Custom Italian ceramic tile flooring throughout the house and patio.. 2 luxurious bedroom suites, 3 baths, plus an office or third bedroom. Formal dining room, breakfast nook, plantation shutters t and a lot more.. This is the most popular plan that everybody wants.. South west facing backyard has spectacular mountain views, 50 foot covered patio and outside Kitchen. (so many upgrades see attached 3 page list) If you want to live at Four Seasons you have to see this home.
Location
State CA
County Riverside
Area 331 - North End Palm Springs
Interior
Interior Features Separate/Formal Dining Room, Multiple Primary Suites
Heating Forced Air, Natural Gas
Flooring Tile
Fireplaces Type Great Room, Primary Bedroom, See Remarks
Fireplace Yes
Appliance Dishwasher, Disposal, Gas Range
Exterior
Garage Spaces 2.0
Garage Description 2.0
Fence Block
Pool Electric Heat, In Ground
Community Features Gated
Amenities Available Clubhouse, Fitness Center, Management, Barbecue, Pet Restrictions, Tennis Court(s)
View Y/N Yes
View Mountain(s)
Attached Garage Yes
Total Parking Spaces 2
Private Pool Yes
Building
Lot Description Sprinkler System
Story One
Entry Level One
Sewer Unknown
Architectural Style Traditional
Level or Stories One
New Construction No
Others
Senior Community Yes
Tax ID 669610045
Security Features Gated Community
Acceptable Financing Cash, Cash to New Loan
Listing Terms Cash, Cash to New Loan
Financing Cash to New Loan
Special Listing Condition Standard
Read Less Info
Want to know what your home might be worth? Contact us for a FREE valuation!

Our team is ready to help you sell your home for the highest possible price ASAP

Bought with Terry Murphy • Bennion Deville Homes

"My job is to find and attract mastery-based agents to the office, protect the culture, and make sure everyone is happy! "






