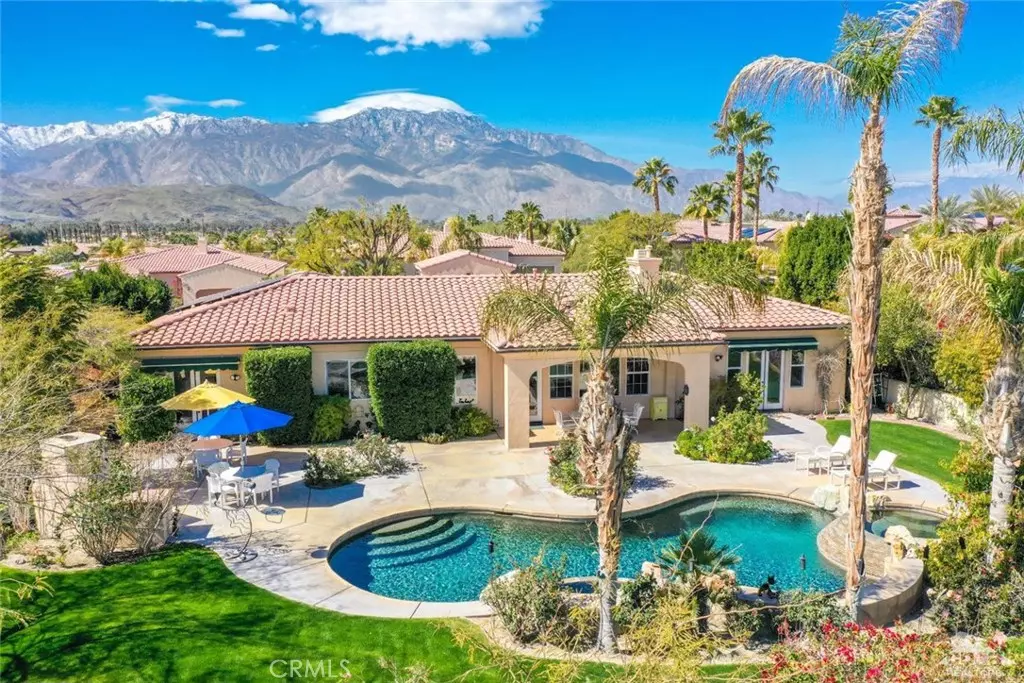$795,000
$795,000
For more information regarding the value of a property, please contact us for a free consultation.
4 Beds
5 Baths
3,525 SqFt
SOLD DATE : 06/03/2019
Key Details
Sold Price $795,000
Property Type Single Family Home
Sub Type Single Family Residence
Listing Status Sold
Purchase Type For Sale
Square Footage 3,525 sqft
Price per Sqft $225
Subdivision St. Augustine
MLS Listing ID 219006699DA
Sold Date 06/03/19
Bedrooms 4
Full Baths 4
Half Baths 1
Condo Fees $305
HOA Fees $305/mo
HOA Y/N Yes
Year Built 2001
Lot Size 0.360 Acres
Property Description
You must see this spectacular solar powered Mediterranean Villa in the gated community St. Augustine. From the moment you pull up you will fall in love with the curb appeal of the low maintenance landscaping including artificial turf and private courtyard entry with a custom water feature. This owner customized 4 bedroom + office/gym, 4.5 bathroom home captures sunshine all day and has a prime private location on an oversized-lot for your enjoyment. Upon entering the home, you will look through to the large great room with fireplace and wet bar which all open to the island kitchen with granite counter top & backsplash and opens to a casual eating area with direct access outside. This home has extensive use of tile and a great layout for daily living & entertaining. The spectacular rear yard is an entertainers dream with a large pebble-tec pool & spa, covered patio with misters, built-in BBQ, fireplace, mature landscaping & southern mountain views all offering the ultimate desert life.
Location
State CA
County Riverside
Area 321 - Rancho Mirage
Rooms
Other Rooms Guest House Attached
Interior
Flooring Carpet, Tile
Fireplaces Type Great Room, Primary Bedroom, Outside, See Remarks
Fireplace Yes
Exterior
Garage Spaces 2.0
Garage Description 2.0
Pool Electric Heat, Pebble
Amenities Available Controlled Access, Sport Court, Lake or Pond, Tennis Court(s)
View Y/N Yes
View Mountain(s), Peek-A-Boo
Attached Garage Yes
Total Parking Spaces 2
Private Pool Yes
Building
Story One
Entry Level One
Level or Stories One
Additional Building Guest House Attached
New Construction No
Others
Senior Community No
Tax ID 673400031
Acceptable Financing Cash, Cash to New Loan
Listing Terms Cash, Cash to New Loan
Financing Conventional
Special Listing Condition Standard
Read Less Info
Want to know what your home might be worth? Contact us for a FREE valuation!

Our team is ready to help you sell your home for the highest possible price ASAP

Bought with Jolie Leydekkers • Windermere Homes & Estates

"My job is to find and attract mastery-based agents to the office, protect the culture, and make sure everyone is happy! "






