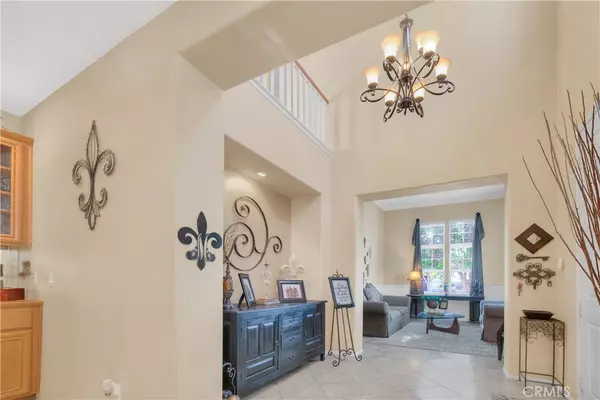$775,000
$775,000
For more information regarding the value of a property, please contact us for a free consultation.
4 Beds
3 Baths
2,698 SqFt
SOLD DATE : 12/27/2019
Key Details
Sold Price $775,000
Property Type Single Family Home
Sub Type Single Family Residence
Listing Status Sold
Purchase Type For Sale
Square Footage 2,698 sqft
Price per Sqft $287
Subdivision Palazzo-Alta Vista (Palaz)
MLS Listing ID SR19264888
Sold Date 12/27/19
Bedrooms 4
Full Baths 3
Condo Fees $70
Construction Status Turnkey
HOA Fees $70/mo
HOA Y/N Yes
Year Built 2003
Lot Size 6,124 Sqft
Property Description
Stunning 4+3 Valencia Alta Vista Palazzo Home with Nearly 2,700 SQFT, NO Mello Roos, and Low HOA! The inviting foyer leads you into a light and bright living room with wainscotting, soaring ceilings, & crown molding and a formal dining area with a drybar. Gorgeous eat in kitchen with an enormous island that has lots of seating, granite countertops, stainless steel appliances, and tons of storage and counter space! The kitchen opens to the spacious family room, which features and fireplace. Upstairs find a large master suite with large bathroom which highlights two large separate vanities, glass enclosed shower, soaking bathtub, and good sized walk-in closet. Three additional good sized bedrooms with mirrored wardrobe closet doors, ceiling fans, crown molding and a TOUCH OF CLASS!!!. Spacious laundry room with tons of storage and deep utility sink and full bathroom with dual his/her sinks. Step outside and enjoy your private beautifully landscaped entertainer’s yard! Enjoy cooking under the string lighting at your HUMONGOUS built-in barbecue and cook center with sink and refrigerator. Conveniently located near restaurants, shopping, Valencia High School and more!!! Don’t miss out on this great opportunity, this floorplan doesn’t come up often and one of Valencia’s last communities without Mello-Roos!!!
Location
State CA
County Los Angeles
Area Valc - Valencia Copperhill
Zoning SCSP
Interior
Interior Features Ceiling Fan(s), Crown Molding, Dry Bar, High Ceilings, Open Floorplan, Paneling/Wainscoting, Entrance Foyer, Walk-In Closet(s)
Heating Central
Cooling Central Air
Fireplaces Type Family Room, Raised Hearth
Fireplace Yes
Appliance Dishwasher, Disposal, Microwave
Laundry Inside, Upper Level
Exterior
Parking Features Driveway, Garage
Garage Spaces 2.0
Garage Description 2.0
Pool Association
Community Features Curbs, Street Lights, Suburban, Sidewalks
Amenities Available Clubhouse, Barbecue, Picnic Area, Playground, Pool, Spa/Hot Tub
View Y/N No
View None
Porch Patio
Attached Garage Yes
Total Parking Spaces 2
Private Pool No
Building
Lot Description Back Yard, Front Yard, Lawn, Landscaped, Yard
Story Two
Entry Level Two
Sewer Public Sewer
Water Public
Architectural Style Traditional
Level or Stories Two
New Construction No
Construction Status Turnkey
Schools
Elementary Schools Bridgeport
Middle Schools Rio Norte
High Schools Valencia
School District William S. Hart Union
Others
HOA Name Valencia Management Group
Senior Community No
Tax ID 2810080031
Acceptable Financing Cash, Cash to New Loan, Conventional, FHA, Submit, VA Loan
Listing Terms Cash, Cash to New Loan, Conventional, FHA, Submit, VA Loan
Financing Conventional
Special Listing Condition Standard
Read Less Info
Want to know what your home might be worth? Contact us for a FREE valuation!

Our team is ready to help you sell your home for the highest possible price ASAP

Bought with Cherrie Brown • NextHome Real Estate Rockstars

"My job is to find and attract mastery-based agents to the office, protect the culture, and make sure everyone is happy! "






