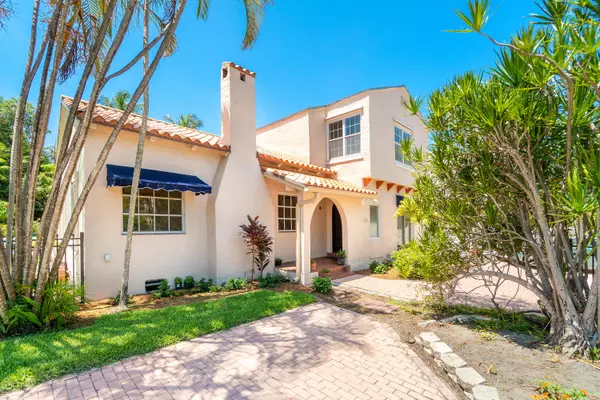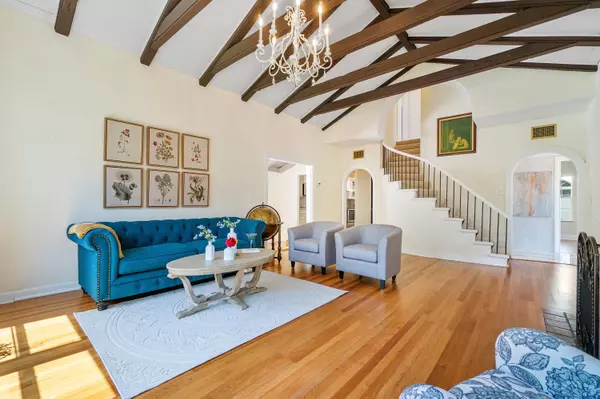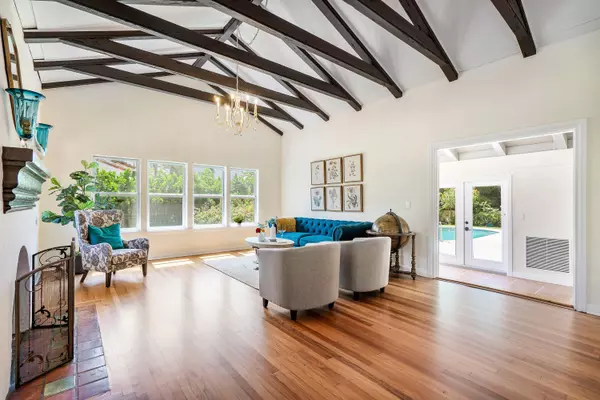Bought with Worth Realty, Inc.
$1,300,000
$1,395,000
6.8%For more information regarding the value of a property, please contact us for a free consultation.
3 Beds
3.1 Baths
2,416 SqFt
SOLD DATE : 03/01/2021
Key Details
Sold Price $1,300,000
Property Type Single Family Home
Sub Type Single Family Detached
Listing Status Sold
Purchase Type For Sale
Square Footage 2,416 sqft
Price per Sqft $538
Subdivision El Cid
MLS Listing ID RX-10643739
Sold Date 03/01/21
Style Art Deco,Courtyard,Mediterranean,Multi-Level,Patio Home,Traditional
Bedrooms 3
Full Baths 3
Half Baths 1
Construction Status Resale
HOA Y/N No
Year Built 1925
Annual Tax Amount $6,109
Tax Year 2019
Lot Size 9,375 Sqft
Property Description
EL CID 1925 Historic Home, Intracoastal Views, 3/3.5 Home For Sale. The primary home is recently renovated. Separate guest cottage is not attached. 1925 Historic home is an upstairs downstairs. It's one Lot from Flagler Drive and the intracoastal. The Master Suite has views of the Intracoastal & Palm Beach. Included in the master bedroom is an ensuite, and a walk- in closet. The renovated kitchen, has Dade County Pine floors. with refinished original Oak floors throughout the home. Additional features also include: a wood burning fireplace, a spiral staircase, 1925 powder room. The outside includes a pool area, with mature trees and gorgeous Bougainvillea Trees. This home speaks of charm, history, intracoastal views, friendly neighbors and a unique and beautiful lifestyle.
Location
State FL
County Palm Beach
Area 5440
Zoning SF14(c
Rooms
Other Rooms Cottage, Laundry-Util/Closet, Storage, Workshop
Master Bath Combo Tub/Shower, Mstr Bdrm - Ground, Mstr Bdrm - Upstairs, Separate Shower
Interior
Interior Features Ctdrl/Vault Ceilings, Decorative Fireplace, Entry Lvl Lvng Area, Fire Sprinkler, Fireplace(s), Foyer, French Door, Pantry, Split Bedroom, Upstairs Living Area, Volume Ceiling, Walk-in Closet
Heating Central
Cooling Central, Central Individual
Flooring Carpet, Marble, Tile, Wood Floor
Furnishings Furniture Negotiable,Partially Furnished
Exterior
Exterior Feature Auto Sprinkler, Awnings, Deck, Extra Building, Fence, Fruit Tree(s), Open Porch, Screened Balcony, Shed, Shutters, Solar Panels
Parking Features Driveway
Pool Inground, Salt Chlorination
Community Features Sold As-Is, Survey
Utilities Available Cable, Electric, Public Sewer, Public Water, Septic, Water Available
Amenities Available Fitness Trail, Internet Included, Park
Waterfront Description Fixed Bridges,Intracoastal,Navigable,Ocean Access,Seawall
View City, Garden, Intracoastal, Ocean, Pool
Roof Type Barrel,Comp Shingle
Present Use Sold As-Is,Survey
Handicap Access Door Levers
Exposure North
Private Pool Yes
Building
Lot Description < 1/4 Acre, Freeway Access, Paved Road, Sidewalks, Treed Lot
Story 2.00
Unit Features Garden Apartment,Interior Hallway,Multi-Level
Foundation Concrete, Frame, Stucco
Construction Status Resale
Schools
Elementary Schools Belvedere Elementary School
Middle Schools Conniston Middle School
High Schools Alexander Dryfoos School Of The Arts
Others
Pets Allowed Yes
HOA Fee Include Cable
Senior Community No Hopa
Restrictions Historic Designation
Security Features Motion Detector,Wall
Acceptable Financing Cash
Horse Property No
Membership Fee Required No
Listing Terms Cash
Financing Cash
Pets Allowed No Restrictions
Read Less Info
Want to know what your home might be worth? Contact us for a FREE valuation!

Our team is ready to help you sell your home for the highest possible price ASAP

"My job is to find and attract mastery-based agents to the office, protect the culture, and make sure everyone is happy! "






