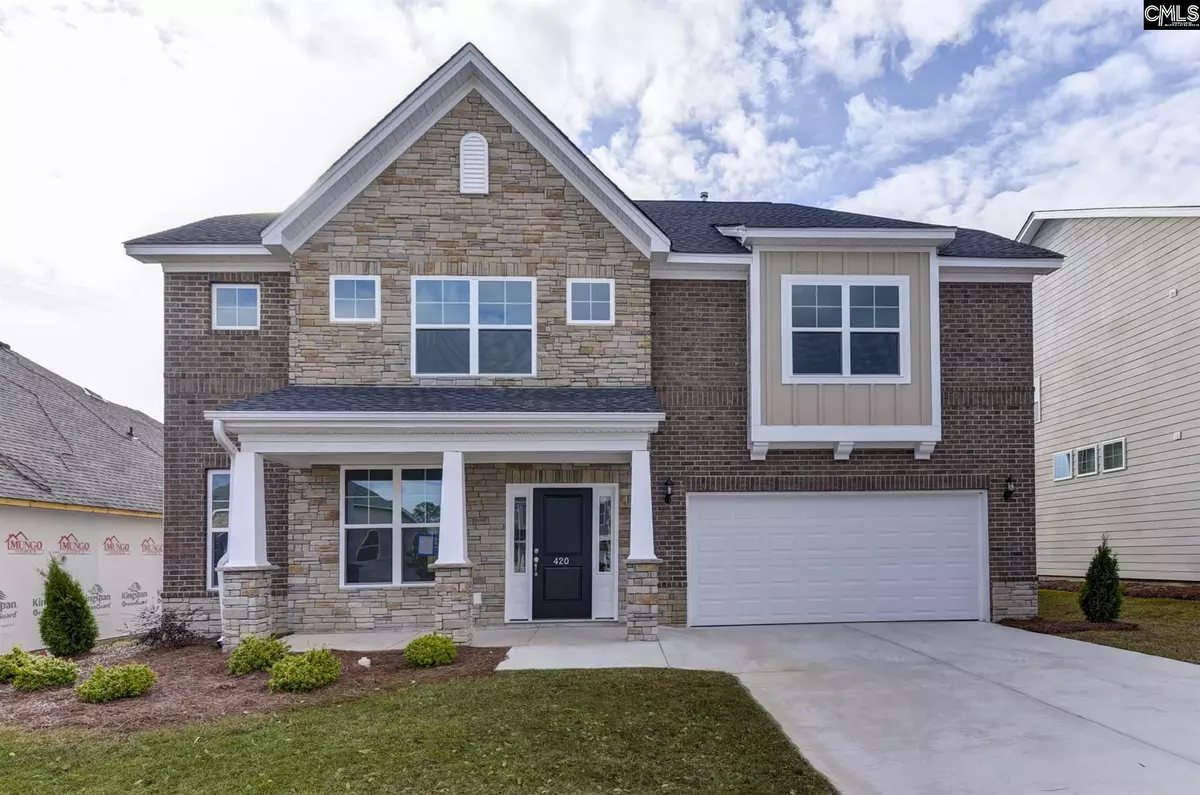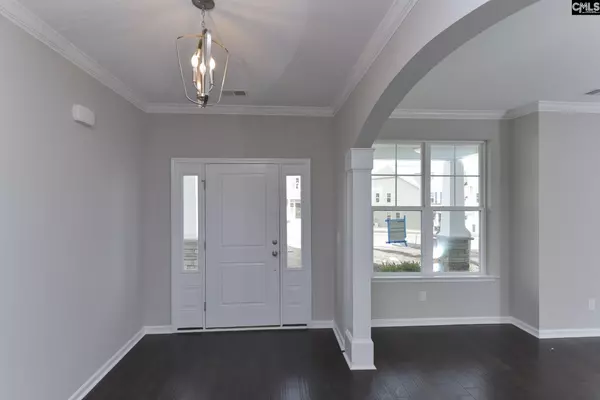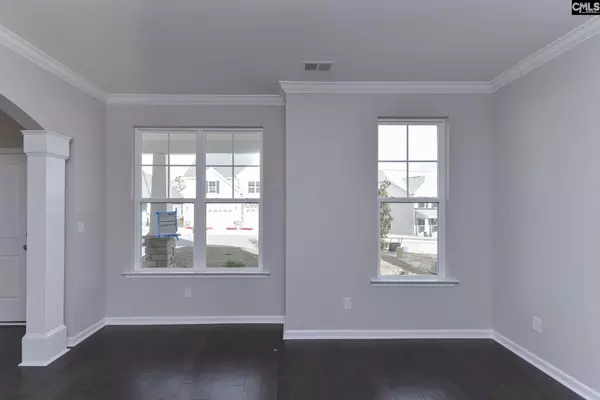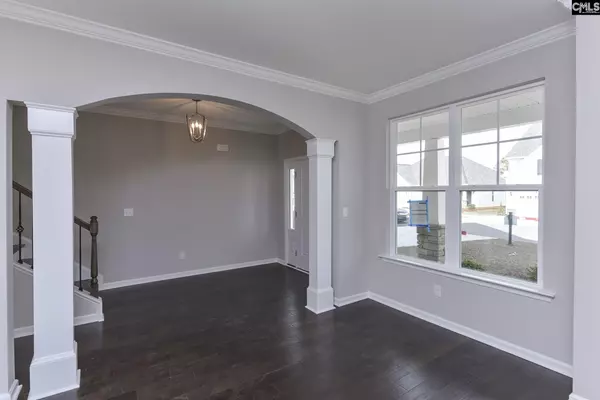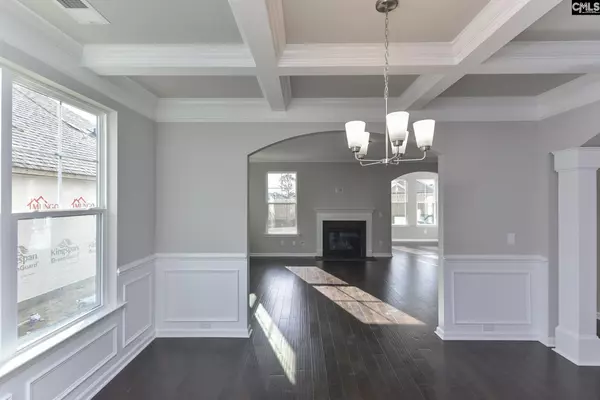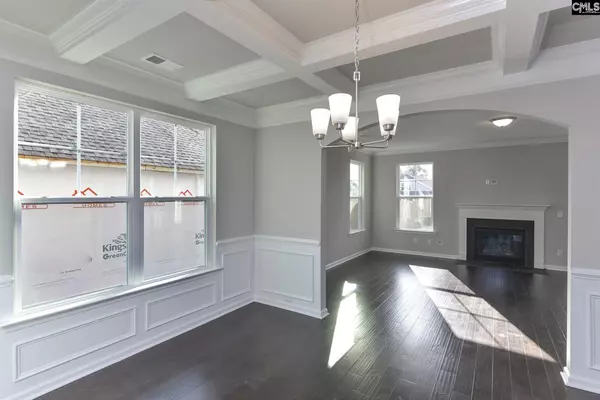$345,000
For more information regarding the value of a property, please contact us for a free consultation.
4 Beds
4 Baths
3,156 SqFt
SOLD DATE : 03/30/2021
Key Details
Property Type Single Family Home
Sub Type Single Family
Listing Status Sold
Purchase Type For Sale
Square Footage 3,156 sqft
Price per Sqft $109
Subdivision The Grove At Woodcreek
MLS Listing ID 500712
Sold Date 03/30/21
Style Traditional
Bedrooms 4
Full Baths 3
Half Baths 1
HOA Fees $152/qua
Year Built 2020
Property Description
The Roland is a four bedroom, three and a half bath home with a formal living room, formal dining room, a bright sunroom and a separate sitting room attached to the master bedroom! This combination brick and stone front home has tons of curb appeal. From the front porch, enter the front door and be amazed at the details visible from the foyer including hardwood flooring and crown molding throughout the main floor. A formal living room with arches is open to the formal dining room featuring an elegant coffered ceiling. The kitchen offers many upgrades including a gourmet gas cooktop, a built-in oven/microwave wall unit and a large island. The counter tops have been upgraded to stylish quartz. Like to entertain? The kitchen is open to the spacious family room with a gas log fireplace and a sunroom. Walk up the oak staircase with twisted metal balusters and you will find your beautiful master suite with a boxed ceiling and separate sitting room! The large master bath is decked out with separate vanities, a tiled shower, tiled soaking tub and his and hers closets. The bonus room if perfect for a home theater, play room or mancave. Three additional bedrooms, 2 full baths and laundry room are also located upstairs. Let your children or pets play in the fenced back yard while you relax on the patio.
Location
State SC
County Richland
Area Columbia Northeast
Rooms
Other Rooms Media Room
Primary Bedroom Level Second
Master Bedroom Double Vanity, Closet-His & Her, Bath-Private, Separate Shower, Ceilings-Box, Ceiling Fan
Bedroom 2 Second
Dining Room Main Floors-Hardwood, Molding
Kitchen Main Floors-Hardwood, Island, Backsplash-Tiled, Cabinets-Painted, Recessed Lights, Counter Tops-Quartz
Interior
Interior Features Attic Storage, Ceiling Fan, Smoke Detector
Heating Gas 1st Lvl, Heat Pump 2nd Lvl
Cooling Central, Heat Pump 2nd Lvl
Flooring Carpet, Hardwood, Tile
Fireplaces Number 1
Fireplaces Type Gas Log-Natural
Equipment Dishwasher, Disposal, Microwave Built In, Tankless H20
Laundry Heated Space
Exterior
Exterior Feature Front Porch, Patio, Sprinkler, Gutters - Full
Parking Features Garage Attached
Garage Spaces 2.0
Fence Rear Only Wood
Street Surface Paved
Building
Story 2
Foundation Slab
Sewer Public
Water Public
Structure Type Brick-Partial-AbvFound,Fiber Cement-Hardy Plank,Stone
Schools
Elementary Schools Catawba Trail
Middle Schools Summit
High Schools Spring Valley
School District Richland Two
Read Less Info
Want to know what your home might be worth? Contact us for a FREE valuation!

Our team is ready to help you sell your home for the highest possible price ASAP
Bought with Keller Williams Columbia

"My job is to find and attract mastery-based agents to the office, protect the culture, and make sure everyone is happy! "

