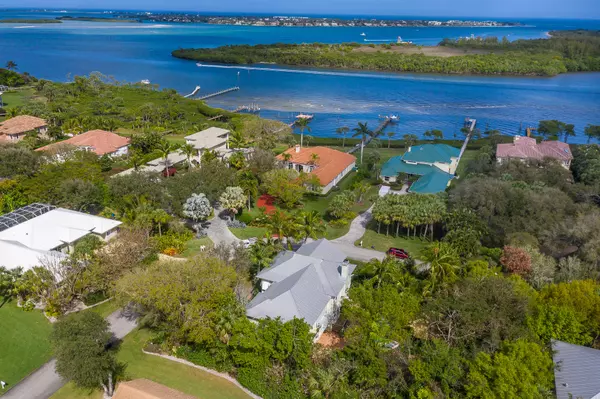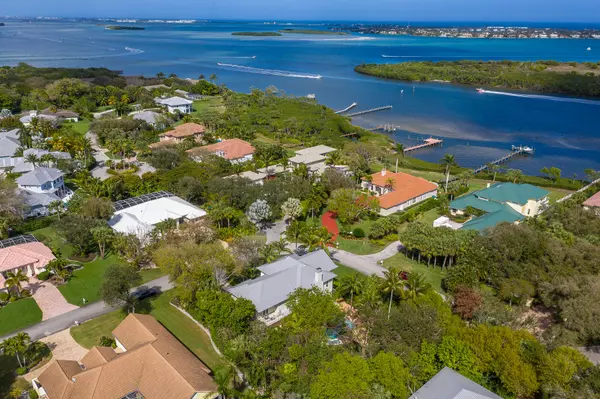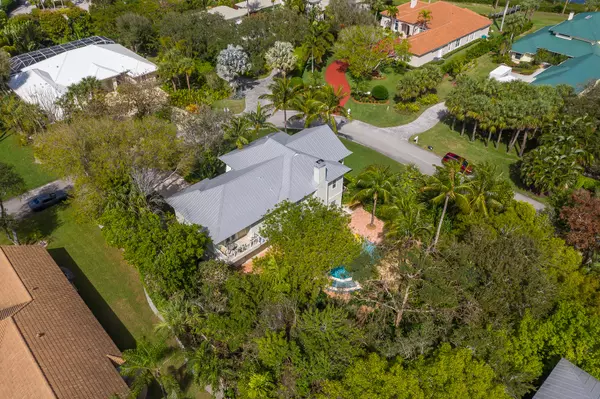Bought with Premier Realty Group Inc
$815,000
$769,000
6.0%For more information regarding the value of a property, please contact us for a free consultation.
3 Beds
2.1 Baths
3,210 SqFt
SOLD DATE : 03/31/2021
Key Details
Sold Price $815,000
Property Type Single Family Home
Sub Type Single Family Detached
Listing Status Sold
Purchase Type For Sale
Square Footage 3,210 sqft
Price per Sqft $253
Subdivision Reef & Reef Phase Ii The A Plat Of
MLS Listing ID RX-10693854
Sold Date 03/31/21
Style Key West
Bedrooms 3
Full Baths 2
Half Baths 1
Construction Status Resale
HOA Fees $87/mo
HOA Y/N Yes
Abv Grd Liv Area 6
Year Built 2003
Annual Tax Amount $8,179
Tax Year 2020
Lot Size 0.371 Acres
Property Description
Welcome home to Paradise! This beautifully renovated custom Key West Style pool home is nothing short of spectacular. Home offers an open and airy floor plan with many upgrades. Interior Features: crown molding, plantation shutters, Travertine Marble Tile Flooring, volume ceilings, gourmet kitchen with granite countertops, fine cabinetry top of the line appliances. A gas fireplace. Spacious bedrooms. Multiple balconies and decks to enjoy the lovely views. Come and retreat to your private oasis! Exterior Features: Gorgeous and private landscaping, heated pool, and spa. Tiki Hut has Brazilian Hardwood Floors, bar, TV. Home is also equipped with a generator too. There really are too many wonderful features to mention, you owe it to yourself to schedule your private tour while you still can.
Location
State FL
County Martin
Area 6 - Stuart/Rocky Point
Zoning Residential
Rooms
Other Rooms Attic, Family, Laundry-Inside
Master Bath Dual Sinks, Mstr Bdrm - Upstairs, Separate Shower, Separate Tub
Interior
Interior Features Built-in Shelves, Ctdrl/Vault Ceilings, Fireplace(s), Kitchen Island, Split Bedroom, Upstairs Living Area, Volume Ceiling, Walk-in Closet
Heating Central
Cooling Ceiling Fan, Central
Flooring Other
Furnishings Unfurnished
Exterior
Exterior Feature Covered Balcony, Covered Patio, Deck, Open Balcony, Open Patio, Outdoor Shower, Shutters, Well Sprinkler
Parking Features 2+ Spaces, Driveway, Garage - Attached
Garage Spaces 2.5
Pool Child Gate, Equipment Included, Heated, Inground, Spa
Community Features Sold As-Is
Utilities Available Cable, Electric, Public Sewer, Public Water
Amenities Available Street Lights
Waterfront Description None
View Other
Roof Type Metal
Present Use Sold As-Is
Exposure East
Private Pool Yes
Building
Lot Description 1/4 to 1/2 Acre, Cul-De-Sac, Paved Road, Private Road
Story 2.00
Foundation Block, CBS, Frame
Construction Status Resale
Schools
Elementary Schools Port Salerno Elementary School
Middle Schools Murray Middle School
High Schools South Fork High School
Others
Pets Allowed Yes
HOA Fee Include 87.95
Senior Community No Hopa
Restrictions Buyer Approval
Security Features Burglar Alarm,Gate - Unmanned
Acceptable Financing Cash, Conventional, VA
Membership Fee Required No
Listing Terms Cash, Conventional, VA
Financing Cash,Conventional,VA
Read Less Info
Want to know what your home might be worth? Contact us for a FREE valuation!

Our team is ready to help you sell your home for the highest possible price ASAP

"My job is to find and attract mastery-based agents to the office, protect the culture, and make sure everyone is happy! "






