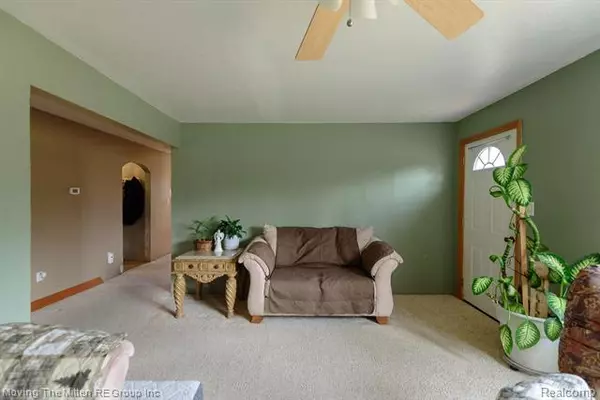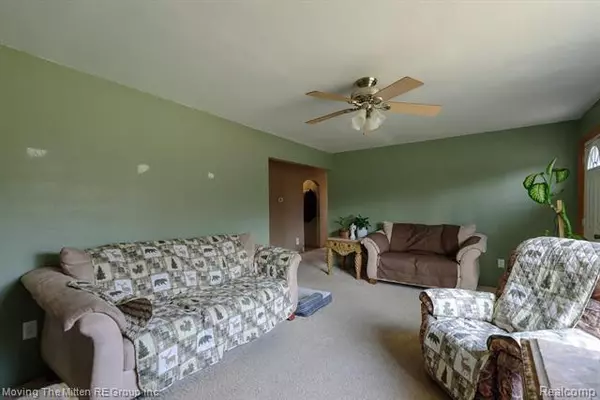$329,900
$325,000
1.5%For more information regarding the value of a property, please contact us for a free consultation.
6 Beds
2 Baths
1,820 SqFt
SOLD DATE : 03/25/2021
Key Details
Sold Price $329,900
Property Type Single Family Home
Sub Type Cape Cod
Listing Status Sold
Purchase Type For Sale
Square Footage 1,820 sqft
Price per Sqft $181
MLS Listing ID 2200100301
Sold Date 03/25/21
Style Cape Cod
Bedrooms 6
Full Baths 2
HOA Y/N no
Originating Board Realcomp II Ltd
Year Built 1992
Annual Tax Amount $2,618
Lot Size 9.770 Acres
Acres 9.77
Lot Dimensions 332X1315X332X1314
Property Description
IMMEDIATE OCCUPANCY in this 6 bed, 2 bath Cape Cod home nestled on nearly 10 wooded and private acres!!! Plenty of room to spread out inside and out in this 1800+ sq foot home offering spacious updated kitchen with stainless appliance package, plenty of storage including a pantry and a breakfast bar! Oversized breakfast nook leads to deck overlooking beautiful, wooded and private backyard. Main floor master bedroom boasts two closets! Large updated full bath on main level is great for all ages! Upstairs you'll find an additional living area loft space with an electric fireplace, 5 bedrooms and another full bath! This property features a pole barn, a 2 car detached garage and another covered, but open air structure for chicken, pics or other livestock! Trails and tree stands are spread around this beautiful parcel and offers the perfect setting for any outdoors person! Twp C of O and county septic inspection complete. The home is ready for you to call it your own!
Location
State MI
County Wayne
Area Sumpter Twp
Direction SUMPTER TO ARKONA EAST TO MARTINSVILLE SOUTH, HOME ON RIGHT HAND SIDE
Rooms
Other Rooms Kitchen
Kitchen Dishwasher, Dryer, Microwave, Free-Standing Gas Range, Free-Standing Refrigerator, Stainless Steel Appliance(s), Washer
Interior
Interior Features Cable Available, High Spd Internet Avail
Hot Water Electric
Heating Baseboard, Forced Air, Wall/Floor Furnace
Cooling Ceiling Fan(s)
Fireplaces Type Other
Fireplace yes
Appliance Dishwasher, Dryer, Microwave, Free-Standing Gas Range, Free-Standing Refrigerator, Stainless Steel Appliance(s), Washer
Heat Source LP Gas/Propane
Laundry 1
Exterior
Parking Features Detached
Garage Description 2 Car
Roof Type Asphalt
Porch Balcony, Deck
Road Frontage Gravel
Garage yes
Building
Lot Description Wooded
Foundation Crawl
Sewer Septic-Existing
Water Municipal Water
Architectural Style Cape Cod
Warranty No
Level or Stories 2 Story
Structure Type Wood
Schools
School District Airport
Others
Pets Allowed Yes
Tax ID 81133990007000
Ownership Private Owned,Short Sale - No
Acceptable Financing Cash, Conventional, FHA, Rural Development, VA
Rebuilt Year 2001
Listing Terms Cash, Conventional, FHA, Rural Development, VA
Financing Cash,Conventional,FHA,Rural Development,VA
Read Less Info
Want to know what your home might be worth? Contact us for a FREE valuation!

Our team is ready to help you sell your home for the highest possible price ASAP

©2024 Realcomp II Ltd. Shareholders
Bought with Emerald Realty Group Inc

"My job is to find and attract mastery-based agents to the office, protect the culture, and make sure everyone is happy! "






