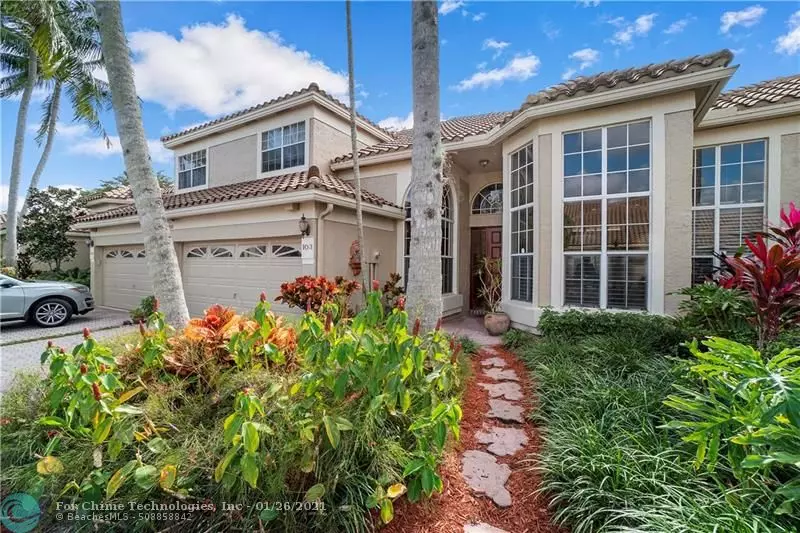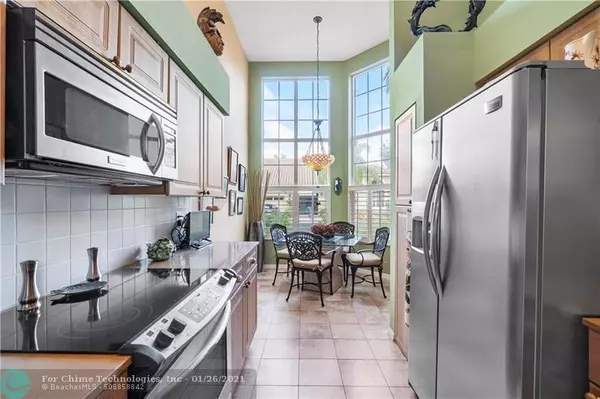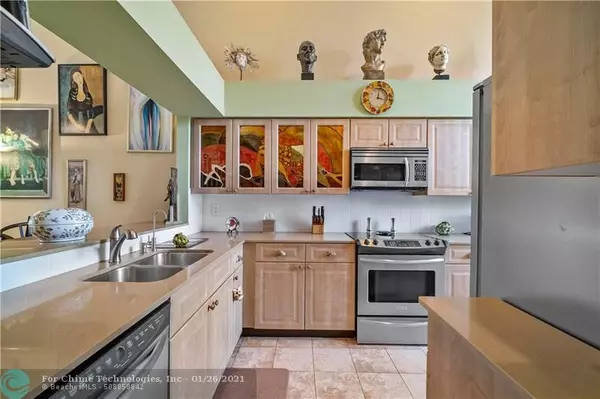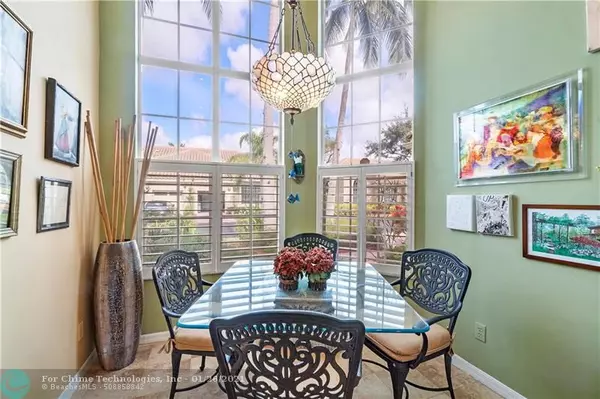$427,000
$434,000
1.6%For more information regarding the value of a property, please contact us for a free consultation.
3 Beds
2.5 Baths
2,059 SqFt
SOLD DATE : 03/24/2021
Key Details
Sold Price $427,000
Property Type Townhouse
Sub Type Townhouse
Listing Status Sold
Purchase Type For Sale
Square Footage 2,059 sqft
Price per Sqft $207
Subdivision Boca Golf & Tennis
MLS Listing ID F10268281
Sold Date 03/24/21
Style Townhouse Fee Simple
Bedrooms 3
Full Baths 2
Half Baths 1
Construction Status Resale
HOA Fees $284/mo
HOA Y/N Yes
Year Built 1989
Annual Tax Amount $3,285
Tax Year 2019
Property Description
Open & Roomy 2BR/2.5bath + Loft/Den (can easily convert to 3rd BR)Townhome in prestigious Boca Golf & Tennis All-Ages community. 2059 Sq. Ft. Open floor plan with vaulted ceilings, eat-in kitchen, wood cabinetry with lots of pull-outs, quartz counter-tops, tile back-splash. Master suite on ground floor. Bonus sunroom provides another 170 Sq.Ft under air! Beautiful Patio area with lots of greenery. An 8X17 outdoor patio. Two dogs allowed up to 25lbs each. Golf membership OPTIONAL. Driveway accommodates two cars. HOA $284/mo includes Std cable/HBO, 24-hr security. Beautiful community pool just 2-doors away.Great School District and CostCo only a few blocks away.
Location
State FL
County Palm Beach County
Area Palm Bch 4180;4190;4240;4250;4260;4270;4280;4290
Building/Complex Name Boca Golf & Tennis
Rooms
Bedroom Description At Least 1 Bedroom Ground Level,Master Bedroom Ground Level
Other Rooms Den/Library/Office, Loft
Dining Room Eat-In Kitchen, Family/Dining Combination, Snack Bar/Counter
Interior
Interior Features First Floor Entry, Pantry, Roman Tub, Vaulted Ceilings, Volume Ceilings, Walk-In Closets
Heating Central Heat
Cooling Attic Fan, Central Cooling
Flooring Carpeted Floors, Ceramic Floor
Equipment Automatic Garage Door Opener, Dishwasher, Disposal, Dryer, Electric Range, Electric Water Heater, Microwave, Refrigerator, Self Cleaning Oven, Smoke Detector, Wall Oven, Washer, Washer/Dryer Hook-Up
Exterior
Exterior Feature Courtyard, Patio, Privacy Wall
Garage Spaces 1.0
Community Features Gated Community
Amenities Available Pool
Water Access N
Private Pool No
Building
Unit Features Garden View,Pool Area View
Foundation Concrete Block Construction
Unit Floor 1
Construction Status Resale
Schools
Elementary Schools Calusa
High Schools Spanish River Community
Others
Pets Allowed Yes
HOA Fee Include 284
Senior Community No HOPA
Restrictions No Lease; 1st Year Owned
Security Features Complex Fenced,Guard At Site,Other Security,Security Patrol
Acceptable Financing Cash, Conventional
Membership Fee Required No
Listing Terms Cash, Conventional
Pets Allowed No Aggressive Breeds
Read Less Info
Want to know what your home might be worth? Contact us for a FREE valuation!

Our team is ready to help you sell your home for the highest possible price ASAP

Bought with Lang Realty/BR
"My job is to find and attract mastery-based agents to the office, protect the culture, and make sure everyone is happy! "






