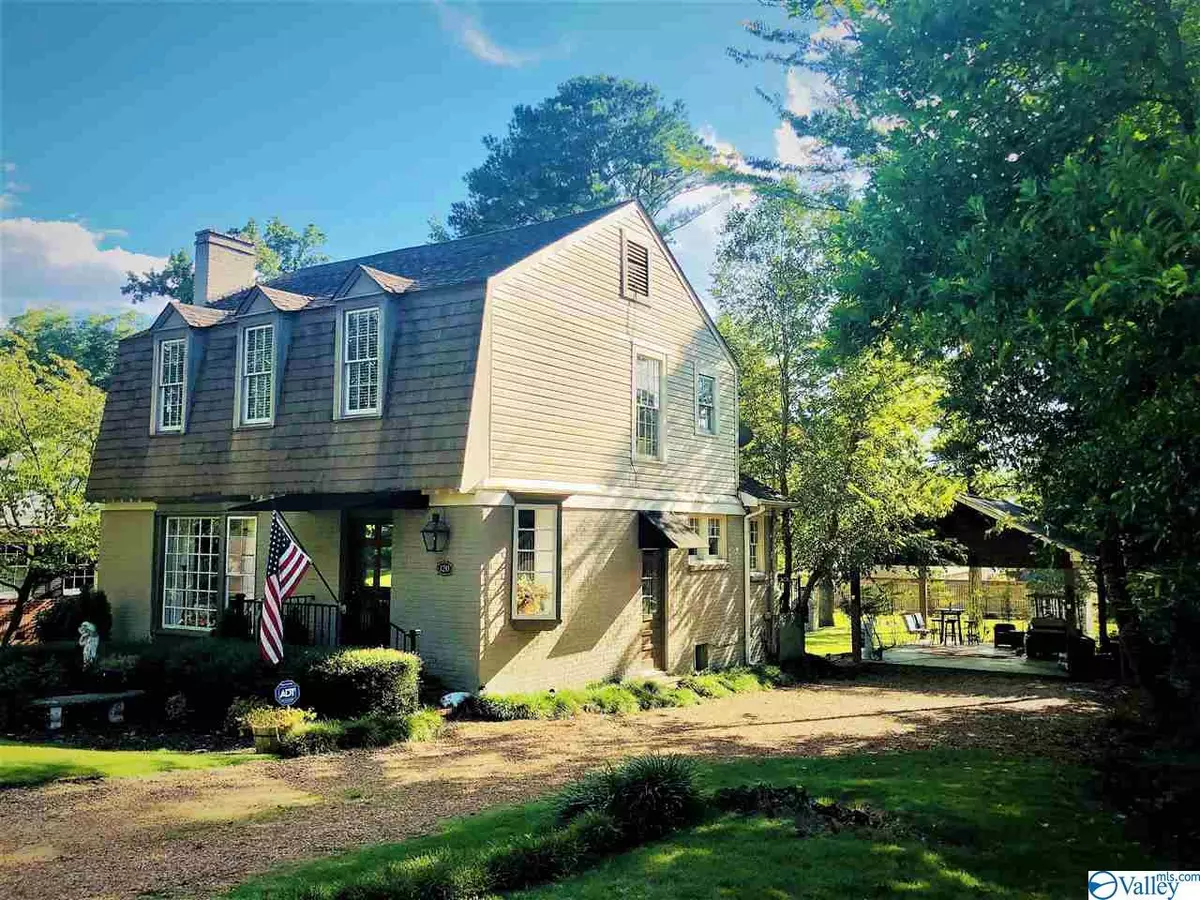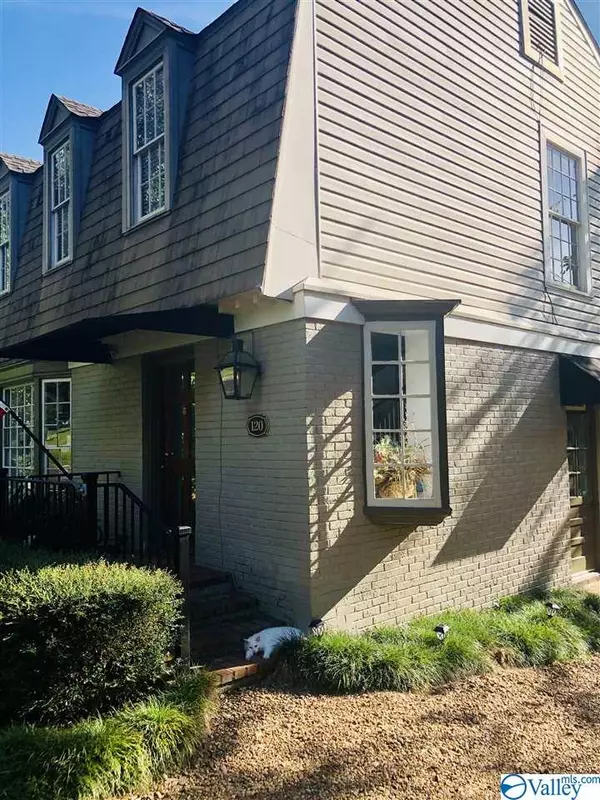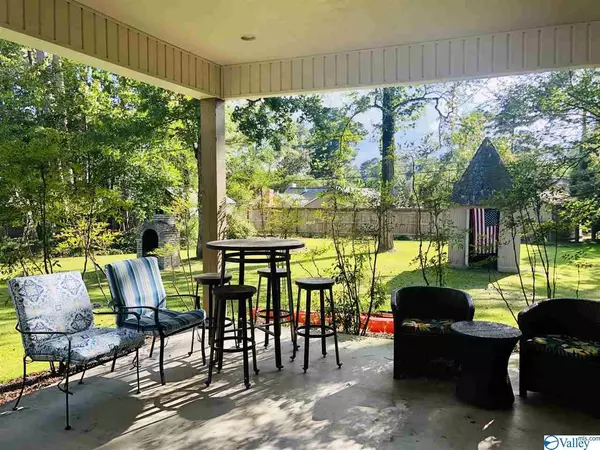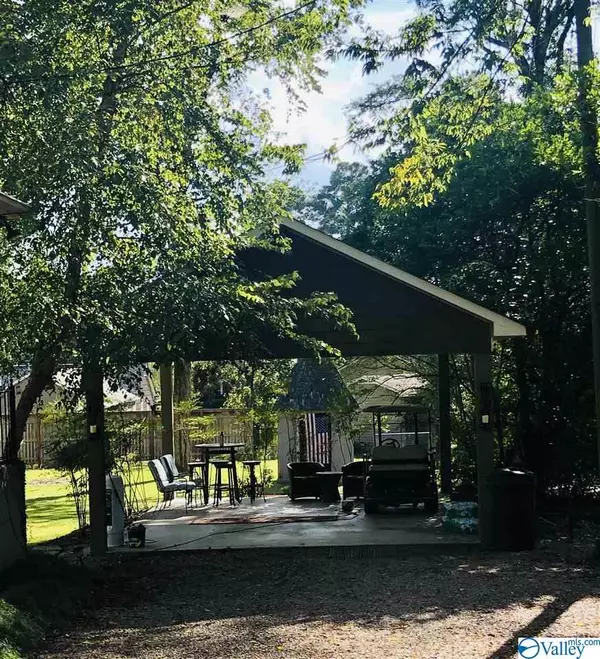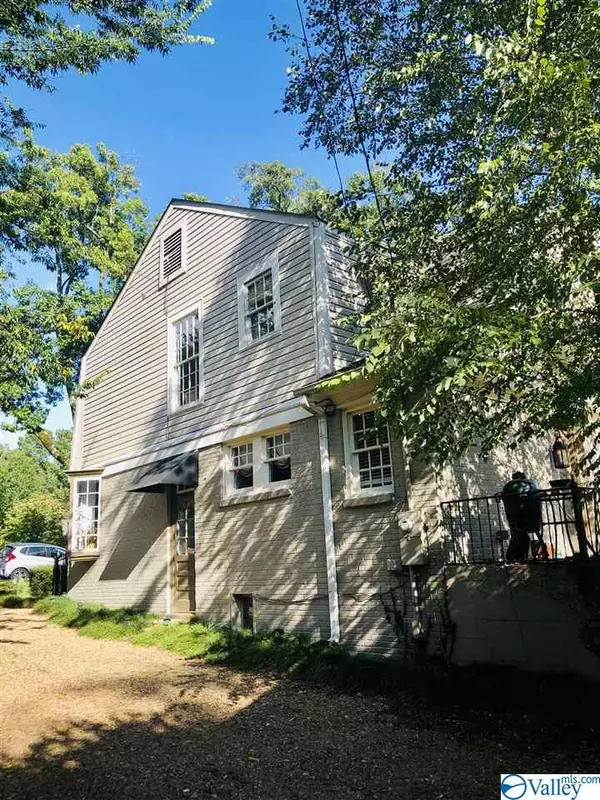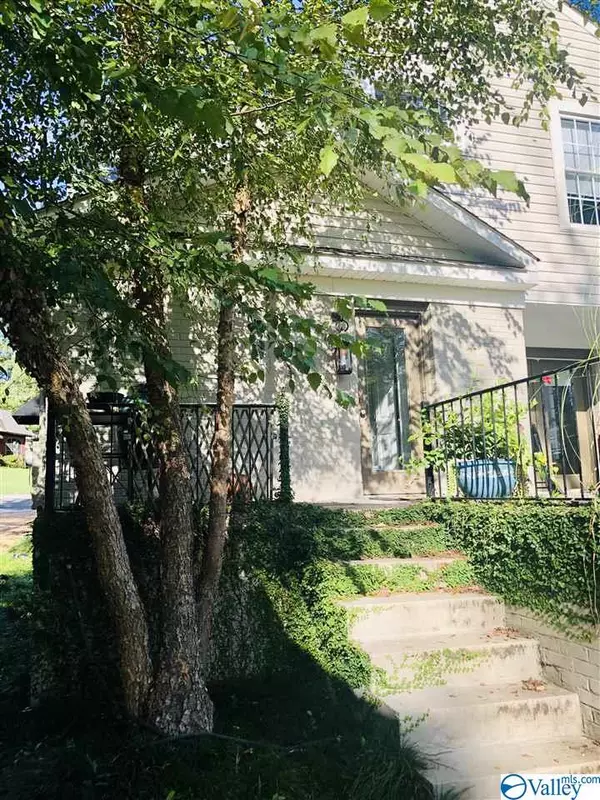$231,000
$244,900
5.7%For more information regarding the value of a property, please contact us for a free consultation.
3 Beds
3 Baths
1,900 SqFt
SOLD DATE : 03/23/2021
Key Details
Sold Price $231,000
Property Type Single Family Home
Sub Type Single Family Residence
Listing Status Sold
Purchase Type For Sale
Square Footage 1,900 sqft
Price per Sqft $121
Subdivision Clubview Heights
MLS Listing ID 1152707
Sold Date 03/23/21
Style Bungalow/Craftsman
Bedrooms 3
Full Baths 2
Half Baths 1
HOA Y/N No
Originating Board Valley MLS
Year Built 1935
Lot Size 0.350 Acres
Acres 0.35
Lot Dimensions 75 x 201
Property Description
Classic 3BR/2.5BTH in the Heart of Old Clubview. Lovely Brick Bungalow Craftsman, LR w/FP, Formal DR w/French Doors leading to 20x30 concrete deck. Great for entertaining. Large backyard w/brick FP, garden shed and tons of storage. Immaculate landscaping & pathway lighting w/lush Bermuda grass. Side entry from 2-car detached carport. Large basement. Eat-In Kitchen has tile floors, granite, wet bar, under-cabinet lighting and SS appliances. Laundry, pantry and .5 bath. Upstairs offers 3 bdrms/2 bths. MBR w/walkin closet and MBTH boasts a garden tub w/sep shower. Guest BTH has tub/shower combo. Hardwood and tile throughout. Homeowners Warranty. Eura Brown! Move-In Ready! PRICE REDUCED!!
Location
State AL
County Etowah
Direction Hwy 411 South/Rainbow Drive, Turn Right On Fairoaks, Go Left At The Y Onto Sunnydale Road, Home Is On The Left.
Rooms
Basement Basement
Master Bedroom Second
Bedroom 2 Second
Bedroom 3 Second
Interior
Heating Central 1
Cooling Central 1
Fireplaces Number 1
Fireplaces Type Gas Log, One
Fireplace Yes
Appliance Cooktop, Dishwasher, Disposal, Electric Water Heater, Microwave, Oven, Refrigerator, Security System
Exterior
Fence Partial
Building
Sewer Public Sewer
Water Public
New Construction Yes
Schools
Elementary Schools Eura Brown Elementary
Middle Schools Gadsden
High Schools Gadsden City High
Others
Tax ID 1505211000138.000
SqFt Source Realtor Measured
Read Less Info
Want to know what your home might be worth? Contact us for a FREE valuation!

Our team is ready to help you sell your home for the highest possible price ASAP

Copyright
Based on information from North Alabama MLS.
Bought with Copperleaf Properties LLC

"My job is to find and attract mastery-based agents to the office, protect the culture, and make sure everyone is happy! "

