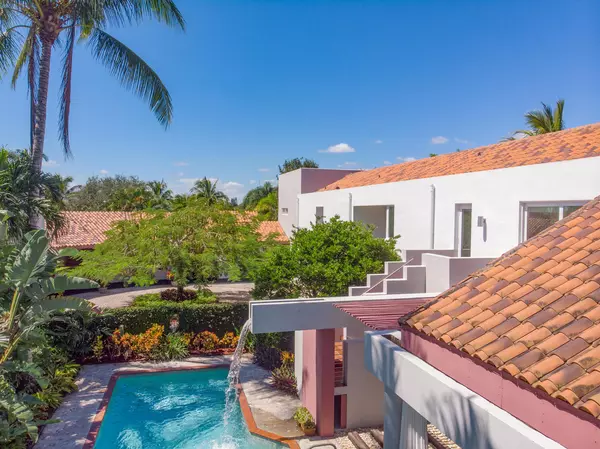Bought with Equestrian Sotheby's International Realty Inc.
$3,750,000
$3,995,000
6.1%For more information regarding the value of a property, please contact us for a free consultation.
3 Beds
4.1 Baths
4,013 SqFt
SOLD DATE : 03/15/2021
Key Details
Sold Price $3,750,000
Property Type Single Family Home
Sub Type Single Family Detached
Listing Status Sold
Purchase Type For Sale
Square Footage 4,013 sqft
Price per Sqft $934
Subdivision Palm Beach Point
MLS Listing ID RX-10565600
Sold Date 03/15/21
Style Contemporary,Courtyard,Multi-Level
Bedrooms 3
Full Baths 4
Half Baths 1
Construction Status Resale
HOA Fees $675/mo
HOA Y/N Yes
Year Built 2002
Annual Tax Amount $20,621
Tax Year 2020
Lot Size 5.401 Acres
Property Description
Located in the exclusive enclave of Palm Beach Point this property has it all. From the contemporary design to the round barn The 4 bedroom 4.5 bath no detail missed. This home promotes the open concept, an abundance of natural light and privacy. There is a large flex space suite with loft that is attached to the main residence. Perfect for an in-law residence. The 7 stall open round barn is centered on the circular courtyard with mature landscaping. This design concept promotes a healthy environment for the horses with constant air circulation. The barn can be expanded to 12 stalls with the design plans complete. There is a large riding arena and ample paddocks. There are 2 entrances, one for the residence and the other for the barn with ample parking for cars & trailers.
Location
State FL
County Palm Beach
Community Palm Beach Point
Area 5790
Zoning EOZD(c
Rooms
Other Rooms Den/Office, Family, Laundry-Inside, Loft, Maid/In-Law, Studio Bedroom
Master Bath Dual Sinks, Mstr Bdrm - Upstairs, Separate Shower, Separate Tub
Interior
Interior Features Built-in Shelves, Closet Cabinets, Ctdrl/Vault Ceilings, Fireplace(s), Foyer, Kitchen Island, Laundry Tub, Pantry, Roman Tub, Volume Ceiling, Walk-in Closet
Heating Central, Electric
Cooling Ceiling Fan, Central, Electric
Flooring Concrete
Furnishings Unfurnished
Exterior
Exterior Feature Auto Sprinkler, Covered Balcony, Covered Patio, Custom Lighting, Fence, Open Balcony, Open Patio, Outdoor Shower, Summer Kitchen, Zoned Sprinkler
Parking Features 2+ Spaces, Covered, Driveway
Garage Spaces 3.0
Pool Heated, Inground
Community Features Sold As-Is, Gated Community
Utilities Available Electric, Septic, Well Water
Amenities Available Horse Trails, Horses Permitted
Waterfront Description Pond
View Garden
Roof Type S-Tile
Present Use Sold As-Is
Exposure North
Private Pool Yes
Building
Lot Description 5 to <10 Acres, Corner Lot, Paved Road, Private Road
Story 2.00
Foundation CBS, Concrete
Unit Floor 1
Construction Status Resale
Schools
Elementary Schools New Horizons Elementary School
Middle Schools Polo Park Middle School
High Schools Wellington High School
Others
Pets Allowed Yes
HOA Fee Include Common Areas,Security
Senior Community No Hopa
Restrictions Buyer Approval,Lease OK
Security Features Burglar Alarm,Gate - Manned,Security Sys-Owned
Acceptable Financing Cash, Conventional
Horse Property Yes
Membership Fee Required No
Listing Terms Cash, Conventional
Financing Cash,Conventional
Pets Allowed No Restrictions
Read Less Info
Want to know what your home might be worth? Contact us for a FREE valuation!

Our team is ready to help you sell your home for the highest possible price ASAP

"My job is to find and attract mastery-based agents to the office, protect the culture, and make sure everyone is happy! "






