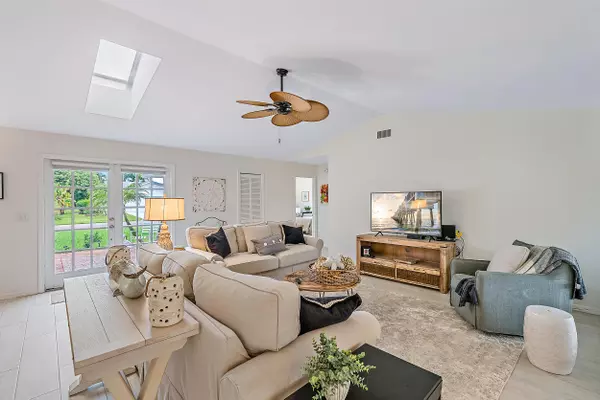Bought with VIP Real Estate & Investments
$385,000
$379,000
1.6%For more information regarding the value of a property, please contact us for a free consultation.
3 Beds
2 Baths
1,770 SqFt
SOLD DATE : 03/15/2021
Key Details
Sold Price $385,000
Property Type Single Family Home
Sub Type Single Family Detached
Listing Status Sold
Purchase Type For Sale
Square Footage 1,770 sqft
Price per Sqft $217
Subdivision Heritage Ridge North Lexington
MLS Listing ID RX-10692396
Sold Date 03/15/21
Bedrooms 3
Full Baths 2
Construction Status Resale
HOA Fees $36/mo
HOA Y/N Yes
Abv Grd Liv Area 14
Year Built 1985
Annual Tax Amount $2,685
Tax Year 2020
Property Description
Wont' Last ! Newly renovated home at Heritage Ridge. ROOF & AC in 2020. Open concept & split bedroom floor plan with vaulted ceiling & porcelain plank tile floors throughout all common living areas. Wet bar & wine fridge. The kitchen renovation features white custom cabinetry, quartz counters, stainless appliances, pantry & snack bar. Spacious master suite offers 2 walk in closets, soaking tub, separate shower & private commode room. Updated guest bath. Large 19x17 screened patio has been rescreened & offers lovely views of back yard & interior canal (non-navigable) Room for a pool. New exterior paint. Heritage Ridge offers a community pool, tennis & 18 hole public golf course. Minutes to Hobe Sound Beach. Low HOA fee. Additional photos coming soon.
Location
State FL
County Martin
Community Heritage Ridge
Area 14 - Hobe Sound/Stuart - South Of Cove Rd
Zoning residential
Rooms
Other Rooms Great, Laundry-Garage
Master Bath Mstr Bdrm - Ground, Separate Shower, Separate Tub
Interior
Interior Features Ctdrl/Vault Ceilings, Kitchen Island, Pantry, Roman Tub, Split Bedroom, Walk-in Closet
Heating Central
Cooling Ceiling Fan, Central, Paddle Fans
Flooring Carpet, Ceramic Tile
Furnishings Furniture Negotiable
Exterior
Exterior Feature Auto Sprinkler, Screened Patio
Garage Garage - Attached
Garage Spaces 2.0
Community Features Sold As-Is
Utilities Available Cable, Public Sewer, Public Water
Amenities Available Clubhouse, Golf Course, Pool, Spa-Hot Tub, Tennis
Waterfront Yes
Waterfront Description Interior Canal
View Canal, Garden
Roof Type Comp Shingle
Present Use Sold As-Is
Parking Type Garage - Attached
Exposure East
Private Pool No
Building
Story 1.00
Foundation Frame
Construction Status Resale
Schools
Middle Schools Murray Middle School
High Schools South Fork High School
Others
Pets Allowed Yes
HOA Fee Include 36.25
Senior Community No Hopa
Restrictions Buyer Approval
Acceptable Financing Cash, Conventional
Membership Fee Required No
Listing Terms Cash, Conventional
Financing Cash,Conventional
Pets Description Size Limit
Read Less Info
Want to know what your home might be worth? Contact us for a FREE valuation!

Our team is ready to help you sell your home for the highest possible price ASAP

"My job is to find and attract mastery-based agents to the office, protect the culture, and make sure everyone is happy! "






