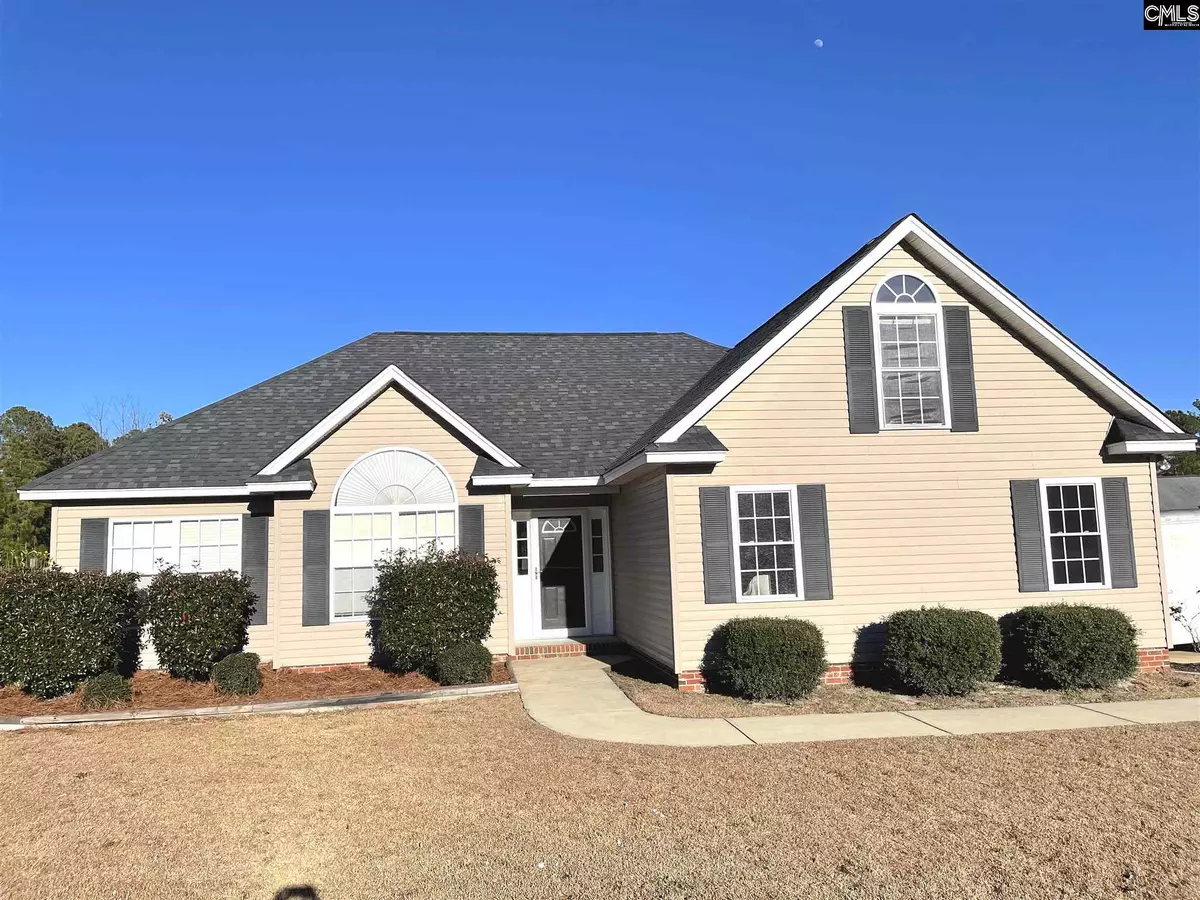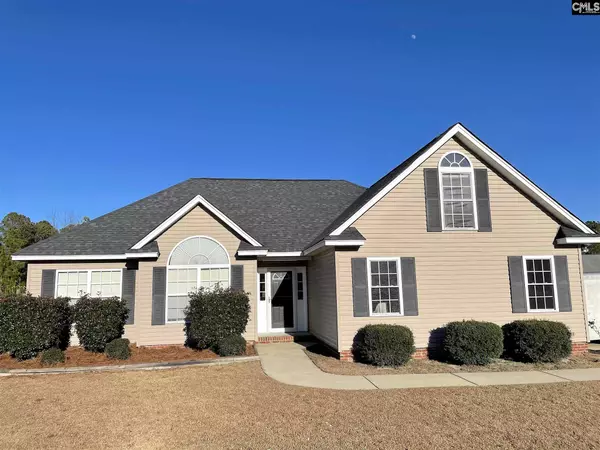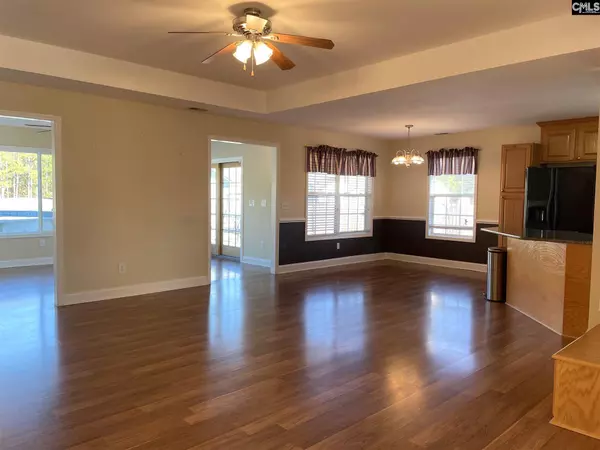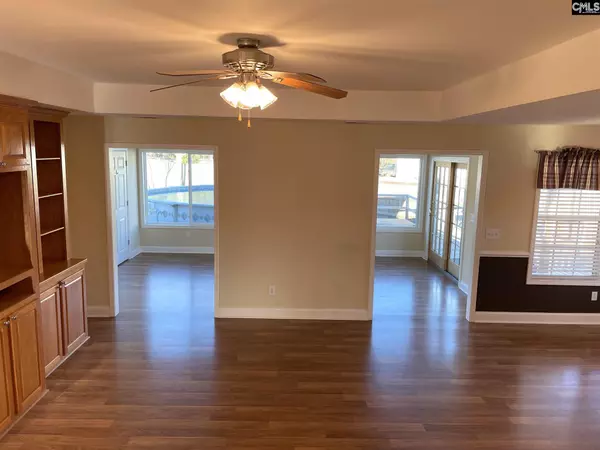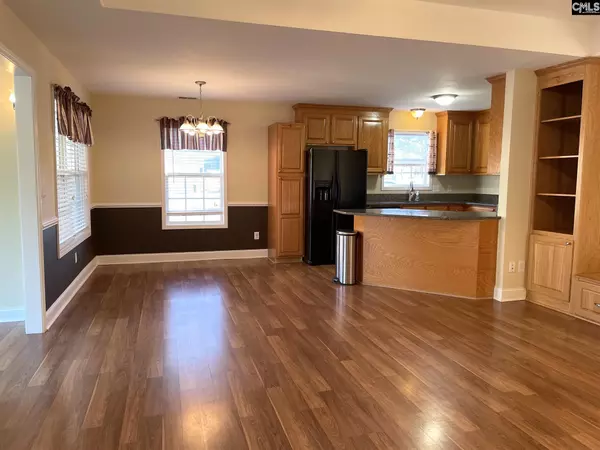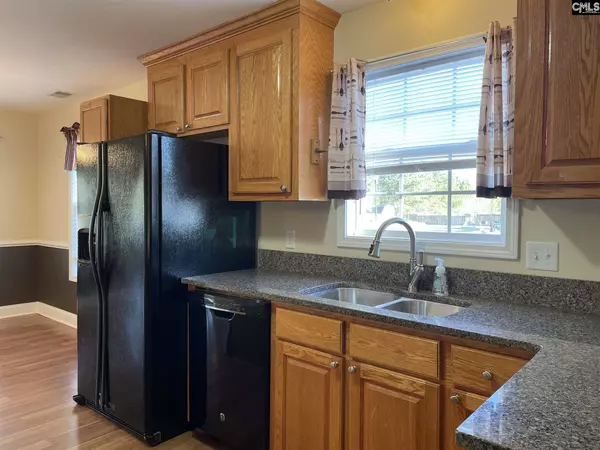$219,000
For more information regarding the value of a property, please contact us for a free consultation.
3 Beds
2 Baths
2,053 SqFt
SOLD DATE : 03/11/2021
Key Details
Property Type Single Family Home
Sub Type Single Family
Listing Status Sold
Purchase Type For Sale
Square Footage 2,053 sqft
Price per Sqft $104
Subdivision Tall Pines
MLS Listing ID 509726
Sold Date 03/11/21
Style Traditional
Bedrooms 3
Full Baths 2
Year Built 2004
Lot Size 0.470 Acres
Property Description
You finally found it, a place to call HOME!! 3 Bedrooms, 2 Baths, FROG, Office/Craft Room, SUNROOM, POOL, Deck & Covered Patio & much more!! Over 2000 sf for your Family! Pretty Laminate Floors installed in 2017 throughout Kitchen, Living, Sunroom, Office/Craft room & FROG! Granite Counters (2017) in the Kitchen & nice sized, pull up a stool Bar. Your Great Room is plenty spacious & has Built Ins for Extra Storage! Right off the Great Room is a wonderful SUNROOM (added 2017) which overlooks an Inviting POOL (added 2018) for those Famously Hot Summer Days! Ample Decking & a Covered Patio are just right for Entertaining! The yard is Fenced & has a Swing Set for the kids. For even more Storage, there is a 12x16 Shed w/ Lean To. With all of that there is still plenty of yard space, since this property is almost Half an Acre. Back Inside, you will find your Master w/ Ensuite. Huge Soaker Tub & Separate Shower w/ Double Vanity. His & Hers WALK IN CLOSETS, yes, there are 2!! The Master also offers Tray Ceiling w/ Ceiling Fan! 2 more Bedrooms & Bath. Upstairs you will find a FROG w/ so many possibilities! And if you want a room for an Office or Craft Room, well, this home has that too, w/ storage & counter space for all your office/craft needs! ROOF 2015, HVAC 2017, Water Heater 2016, Garage Door & Opener 2016, & DW 2016. READY for MOVE IN!!! Not far from downtown Elgin & only minutes from I20. Low Kershaw County Taxes. NO HOA!!!! USDA Eligible! Don't Wait, it won't last long!
Location
State SC
County Kershaw
Area Kershaw County West - Lugoff, Elgin
Rooms
Other Rooms Sun Room, Office, FROG (No Closet)
Primary Bedroom Level Main
Master Bedroom Double Vanity, Tub-Garden, Closet-His & Her, Bath-Private, Separate Shower, Closet-Walk in, Ceilings-Tray, Ceiling Fan, Recessed Lighting
Bedroom 2 Main Bath-Shared, Ceilings-Vaulted, Tub-Shower, Ceiling Fan, Closet-Private
Kitchen Main Bar, Eat In, Counter Tops-Granite, Cabinets-Stained, Floors-Laminate
Interior
Interior Features Attic Storage, BookCase, Garage Opener, Smoke Detector, Attic Pull-Down Access
Heating Central
Cooling Central
Flooring Carpet, Tile, Vinyl, Laminate
Equipment Dishwasher, Icemaker, Refrigerator, Microwave Above Stove, Microwave Built In
Laundry Closet, Electric, Heated Space
Exterior
Exterior Feature Deck, Patio, Shed
Parking Features Garage Attached, side-entry
Garage Spaces 2.0
Fence Rear Only Wood
Pool Yes
Street Surface Paved
Building
Lot Description Corner, Cul-de-Sac
Story 1.5
Foundation Slab
Sewer Septic
Water Public
Structure Type Vinyl
Schools
Elementary Schools Dobys Mill
Middle Schools Leslie M Stover
High Schools Lugoff-Elgin
School District Kershaw County
Read Less Info
Want to know what your home might be worth? Contact us for a FREE valuation!

Our team is ready to help you sell your home for the highest possible price ASAP
Bought with Keller Williams Columbia

"My job is to find and attract mastery-based agents to the office, protect the culture, and make sure everyone is happy! "

