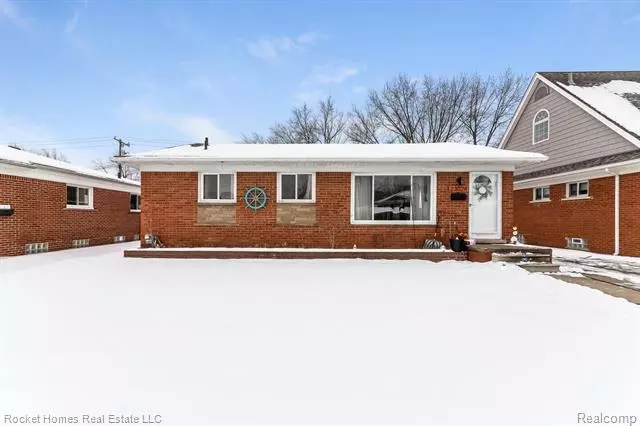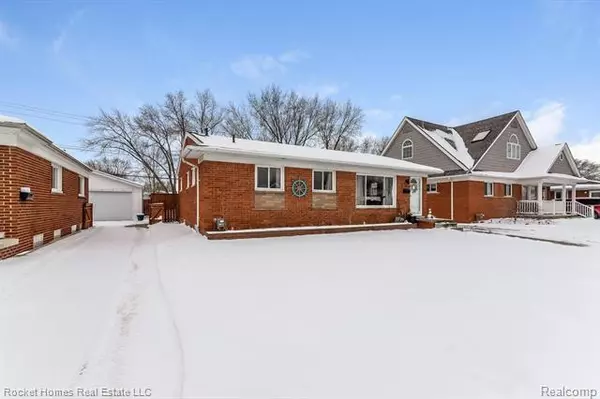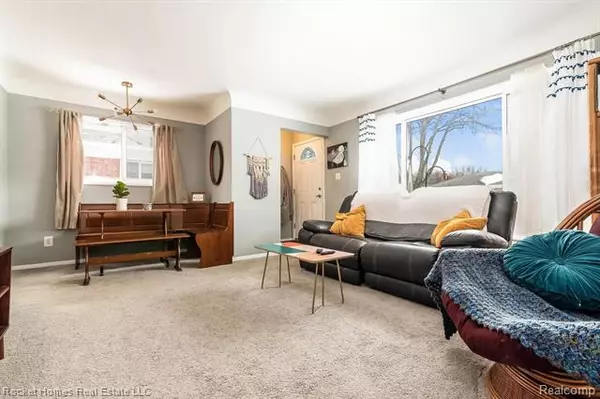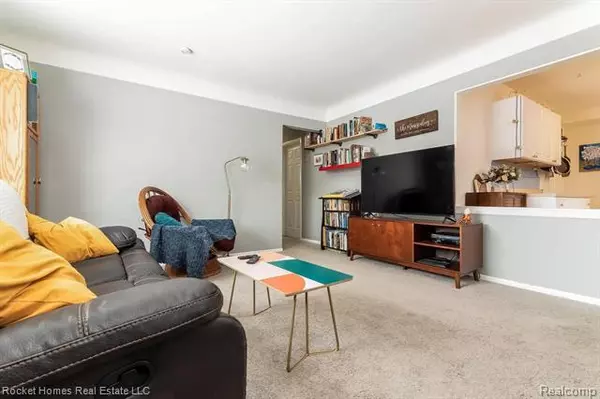$174,000
$174,000
For more information regarding the value of a property, please contact us for a free consultation.
3 Beds
1.5 Baths
1,058 SqFt
SOLD DATE : 03/11/2021
Key Details
Sold Price $174,000
Property Type Single Family Home
Sub Type Ranch
Listing Status Sold
Purchase Type For Sale
Square Footage 1,058 sqft
Price per Sqft $164
Subdivision Susan Lynn
MLS Listing ID 2210008873
Sold Date 03/11/21
Style Ranch
Bedrooms 3
Full Baths 1
Half Baths 1
Construction Status Platted Sub.
HOA Y/N no
Originating Board Realcomp II Ltd
Year Built 1956
Annual Tax Amount $2,928
Lot Size 5,227 Sqft
Acres 0.12
Lot Dimensions 50.00X100.00
Property Description
Great opportunity for anyone looking for a 3-bedroom, 1.1 bath ranch with detached 2 car garage in the Susan Lynn subdivision in Saint Clair Shores. Wall to wall carpet floors in the living and dining room draws in lots of natural light. The bright airy kitchen offers newer cabinets and stainless-steel appliances. The master bedroom has a walk-in closet and a half bath. All bedrooms are equipped with hardwood floors. The unfinished basement with a designated area for laundry provides lots of room for storage and can be finished to provide additional living space. The backyard is fenced for privacy. This home is close to the St Clair Shores Golf Club and the water and wont last long. Schedule a showing today!***Audio & Video Recording: Notice for all showings and inspections: audio and video recording in effect***
Location
State MI
County Macomb
Area St. Clair Shores
Direction Harper Ave to Playview St
Rooms
Other Rooms Living Room
Basement Unfinished
Kitchen Dishwasher, Disposal, Dryer, Microwave, Free-Standing Gas Oven, Free-Standing Refrigerator, Washer
Interior
Interior Features Cable Available, High Spd Internet Avail, Programmable Thermostat, Utility Smart Meter
Hot Water Natural Gas
Heating Forced Air
Cooling Ceiling Fan(s), Central Air
Fireplace no
Appliance Dishwasher, Disposal, Dryer, Microwave, Free-Standing Gas Oven, Free-Standing Refrigerator, Washer
Heat Source Natural Gas
Laundry 1
Exterior
Exterior Feature Fenced, Outside Lighting
Parking Features Detached, Direct Access, Door Opener, Electricity
Garage Description 2 Car
Roof Type Asphalt
Porch Patio, Porch
Road Frontage Paved, Pub. Sidewalk
Garage yes
Building
Foundation Basement
Sewer Sewer-Sanitary
Water Municipal Water
Architectural Style Ranch
Warranty No
Level or Stories 1 Story
Structure Type Brick
Construction Status Platted Sub.
Schools
School District Lakeshore (St. Clair Shores)
Others
Tax ID 1402184004
Ownership Private Owned,Short Sale - No
Acceptable Financing Cash, Conventional, FHA, VA
Listing Terms Cash, Conventional, FHA, VA
Financing Cash,Conventional,FHA,VA
Read Less Info
Want to know what your home might be worth? Contact us for a FREE valuation!

Our team is ready to help you sell your home for the highest possible price ASAP

©2025 Realcomp II Ltd. Shareholders
Bought with Keller Williams Advantage
"My job is to find and attract mastery-based agents to the office, protect the culture, and make sure everyone is happy! "






